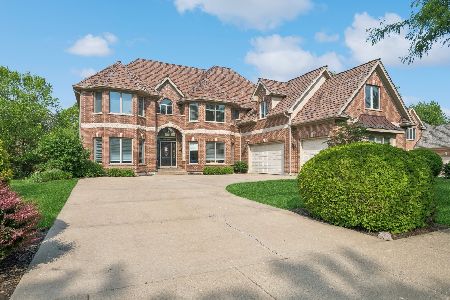156 Palmer Circle, Vernon Hills, Illinois 60061
$895,000
|
Sold
|
|
| Status: | Closed |
| Sqft: | 4,893 |
| Cost/Sqft: | $187 |
| Beds: | 4 |
| Baths: | 6 |
| Year Built: | 2004 |
| Property Taxes: | $27,230 |
| Days On Market: | 4062 |
| Lot Size: | 0,40 |
Description
UPSCALE RENOVATION IN PRESTIGIOUS ROYAL BIRKDALE! 7500 SQ FT OF CUSTOM CRAFTSMANSHIP & DETAILS! CHEF'S KITCHEN WITH CUSTOM CABINETRY & HI END APPLIANCES! MASTER SUITE WITH FIREPLACE & SPA BATH! PRINCESS SUITE & JACK & JILL! FINISHED 3RD FLOOR BONUS ROOM! THE FINISHED ENGLISH BASEMENT IS DESIGNED FOR ENTERTAINMENT WITH A HOME THEATER ROOM, CUSTOM BAR, ROOM FOR BILLIARDS, & MORE! IDEAL FOR THOSE SEEKING PERFECTION!
Property Specifics
| Single Family | |
| — | |
| Traditional | |
| 2004 | |
| Full,English | |
| CUSTOM | |
| No | |
| 0.4 |
| Lake | |
| Greggs Landing | |
| 350 / Annual | |
| Insurance | |
| Lake Michigan | |
| Public Sewer, Sewer-Storm | |
| 08801385 | |
| 11294040080000 |
Nearby Schools
| NAME: | DISTRICT: | DISTANCE: | |
|---|---|---|---|
|
Grade School
Hawthorn Elementary School (nor |
73 | — | |
|
Middle School
Hawthorn Middle School North |
73 | Not in DB | |
|
High School
Vernon Hills High School |
128 | Not in DB | |
Property History
| DATE: | EVENT: | PRICE: | SOURCE: |
|---|---|---|---|
| 19 Aug, 2014 | Sold | $511,000 | MRED MLS |
| 9 Jul, 2014 | Under contract | $525,000 | MRED MLS |
| 26 Jun, 2014 | Listed for sale | $525,000 | MRED MLS |
| 5 Feb, 2015 | Sold | $895,000 | MRED MLS |
| 15 Dec, 2014 | Under contract | $915,000 | MRED MLS |
| 12 Dec, 2014 | Listed for sale | $915,000 | MRED MLS |
| 28 Aug, 2019 | Sold | $879,300 | MRED MLS |
| 29 Jul, 2019 | Under contract | $975,000 | MRED MLS |
| — | Last price change | $997,500 | MRED MLS |
| 5 Mar, 2019 | Listed for sale | $997,500 | MRED MLS |
Room Specifics
Total Bedrooms: 4
Bedrooms Above Ground: 4
Bedrooms Below Ground: 0
Dimensions: —
Floor Type: —
Dimensions: —
Floor Type: Carpet
Dimensions: —
Floor Type: Carpet
Full Bathrooms: 6
Bathroom Amenities: Whirlpool,Separate Shower,Double Sink,Full Body Spray Shower
Bathroom in Basement: 1
Rooms: Bonus Room,Breakfast Room,Den,Exercise Room,Recreation Room,Theatre Room,Workshop
Basement Description: Finished
Other Specifics
| 3 | |
| Concrete Perimeter | |
| Concrete | |
| Deck, Patio, Porch, Brick Paver Patio, Storms/Screens, Outdoor Fireplace | |
| Cul-De-Sac,Landscaped | |
| 45X158X161X186 | |
| — | |
| Full | |
| Vaulted/Cathedral Ceilings, Skylight(s), Bar-Wet, Hardwood Floors, First Floor Laundry | |
| Double Oven, Range, Microwave, Dishwasher, Refrigerator, High End Refrigerator, Bar Fridge, Washer, Dryer, Disposal, Stainless Steel Appliance(s), Wine Refrigerator | |
| Not in DB | |
| Sidewalks, Street Lights, Street Paved | |
| — | |
| — | |
| Wood Burning, Gas Log, Gas Starter |
Tax History
| Year | Property Taxes |
|---|---|
| 2014 | $27,230 |
| 2015 | $27,230 |
| 2019 | $29,639 |
Contact Agent
Nearby Similar Homes
Nearby Sold Comparables
Contact Agent
Listing Provided By
Coldwell Banker Residential Brokerage







