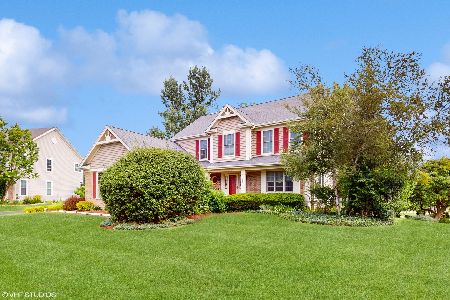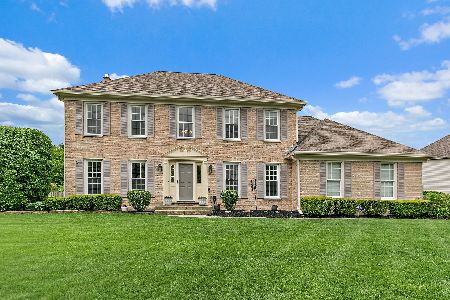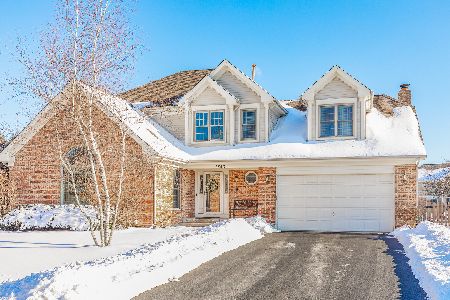1571 Kensington Drive, Algonquin, Illinois 60102
$310,000
|
Sold
|
|
| Status: | Closed |
| Sqft: | 2,820 |
| Cost/Sqft: | $111 |
| Beds: | 4 |
| Baths: | 3 |
| Year Built: | 1995 |
| Property Taxes: | $8,312 |
| Days On Market: | 2618 |
| Lot Size: | 0,45 |
Description
Motivated Seller Says Bring An Offer!! Wonderful 4 bedroom 2.5 bathroom home featuring hardwood floors, vaulted ceilings, and fantastic living space. You'll find a large front living space with a front facing bay window that fills the space with light. The dining room is perfect for hosting guests & leads you to the massive kitchen with room for table space, an island, double ovens, and white cabinets. Relax in front of the brick fireplace in the inviting family room. Vaulted ceilings continue in the master suite which has 2 walk-in closets & a beautiful bathroom with a whirlpool tub & double sinks The back has an amazing deck overlooking the fenced in yard. Other improvements: new carpeting in the master bedroom (2019), Anderson Full Installation Windows throughout the entire house (2016), High-Efficiency SMART Furnace and Air Conditioner (2016), New Roof (2012), replaced water heater (2011), replaced siding (2007), plus a fresh coat of professional Sherwin Williams Paint throughout
Property Specifics
| Single Family | |
| — | |
| — | |
| 1995 | |
| English | |
| — | |
| No | |
| 0.45 |
| Kane | |
| — | |
| 0 / Not Applicable | |
| None | |
| Public | |
| Public Sewer | |
| 10141588 | |
| 0305226008 |
Nearby Schools
| NAME: | DISTRICT: | DISTANCE: | |
|---|---|---|---|
|
Grade School
Westfield Community School |
300 | — | |
|
Middle School
Westfield Community School |
300 | Not in DB | |
|
High School
H D Jacobs High School |
300 | Not in DB | |
Property History
| DATE: | EVENT: | PRICE: | SOURCE: |
|---|---|---|---|
| 26 Mar, 2013 | Sold | $255,000 | MRED MLS |
| 6 Mar, 2013 | Under contract | $268,500 | MRED MLS |
| — | Last price change | $278,800 | MRED MLS |
| 2 Jan, 2013 | Listed for sale | $289,900 | MRED MLS |
| 5 Apr, 2019 | Sold | $310,000 | MRED MLS |
| 16 Feb, 2019 | Under contract | $314,000 | MRED MLS |
| — | Last price change | $324,000 | MRED MLS |
| 20 Nov, 2018 | Listed for sale | $337,000 | MRED MLS |
Room Specifics
Total Bedrooms: 4
Bedrooms Above Ground: 4
Bedrooms Below Ground: 0
Dimensions: —
Floor Type: Carpet
Dimensions: —
Floor Type: Carpet
Dimensions: —
Floor Type: Carpet
Full Bathrooms: 3
Bathroom Amenities: Whirlpool,Separate Shower,Double Sink
Bathroom in Basement: 0
Rooms: Office
Basement Description: Partially Finished
Other Specifics
| 3 | |
| Concrete Perimeter | |
| Asphalt | |
| Deck, Porch | |
| Fenced Yard | |
| 84'X185'X151'X153' | |
| — | |
| Full | |
| Vaulted/Cathedral Ceilings, Hardwood Floors, Wood Laminate Floors, First Floor Laundry | |
| Double Oven, Dishwasher, Refrigerator, Washer, Dryer, Disposal, Cooktop | |
| Not in DB | |
| Park, Curbs, Sidewalks, Street Lights, Street Paved | |
| — | |
| — | |
| Gas Log |
Tax History
| Year | Property Taxes |
|---|---|
| 2013 | $6,483 |
| 2019 | $8,312 |
Contact Agent
Nearby Similar Homes
Nearby Sold Comparables
Contact Agent
Listing Provided By
Redfin Corporation









