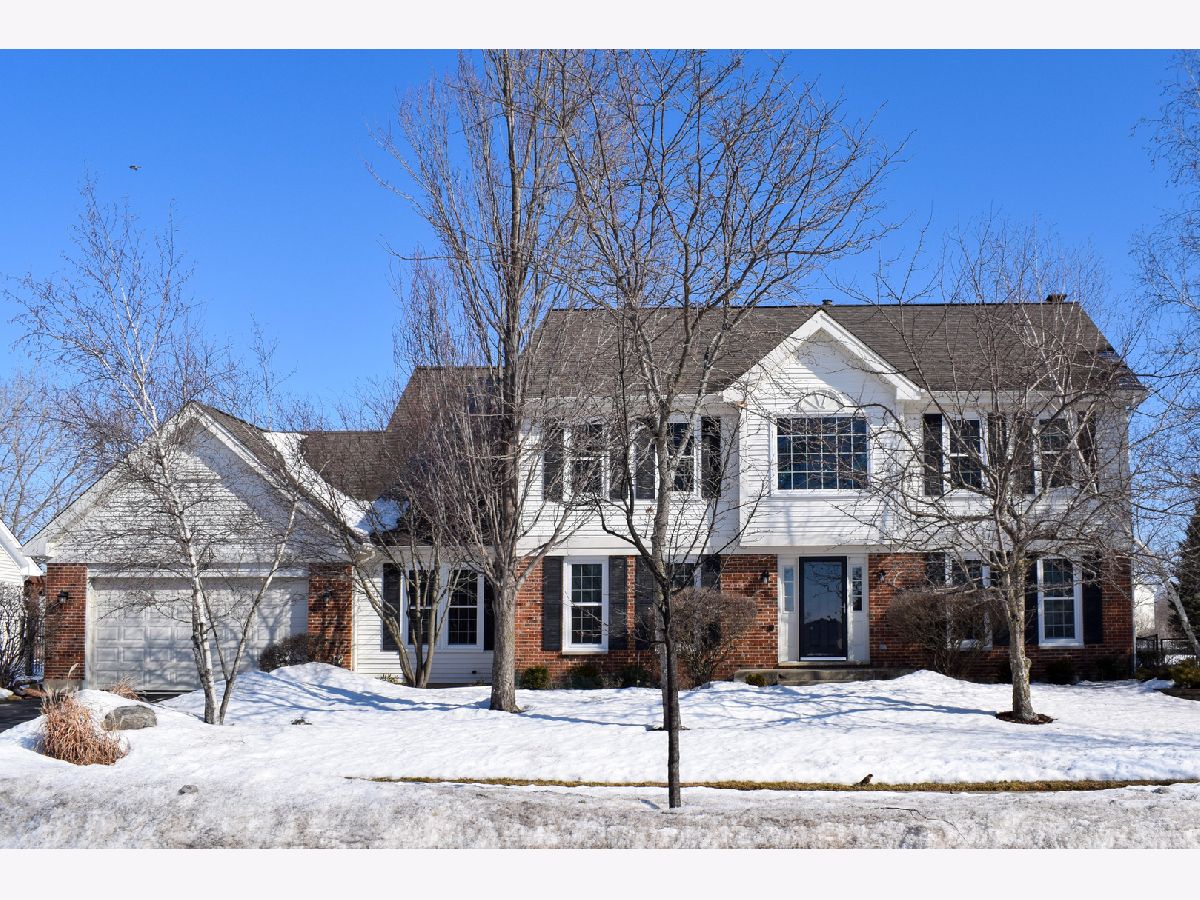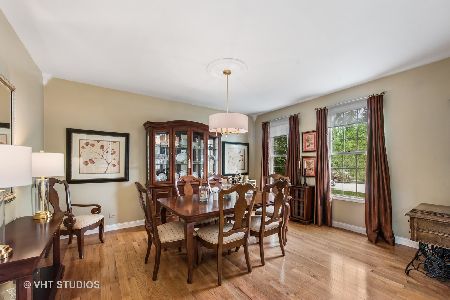1560 Wynnfield Drive, Algonquin, Illinois 60102
$395,000
|
Sold
|
|
| Status: | Closed |
| Sqft: | 2,801 |
| Cost/Sqft: | $138 |
| Beds: | 4 |
| Baths: | 3 |
| Year Built: | 1995 |
| Property Taxes: | $8,887 |
| Days On Market: | 1793 |
| Lot Size: | 0,34 |
Description
Gorgeous 4 bedroom 3 bath executive home in the sought after original Willoughby Farms Estates subdivision with larger premium lot sizes. This rarely available Deerfield model features a fantastic open layout with an office on the first floor next to a full bathroom making it very easy to be used as a 5th bedroom if needed. Well-designed from the beginning with a dramatic two story foyer. Since the kitchen is the hub of a home, this one is sure to impress with loads of cabinetry, double ovens, and an oversized center island with space for seating and granite counter tops all around. There's a nice breakfast table space and a large separate dining room for more formal entertaining. Continuing with the open design, the family room with wood burning fireplace is just off the kitchen. Each of the generously sized bedrooms has a large walk-in closet. The oversized owner's suite is a true retreat with its vaulted ceiling, two large walk in closets, and a beautiful bathroom that was remodeled in 2018 incorporating a custom glass enclosed shower and a separate jetted tub. Fantastic finished basement adds a great recreation area/second family room and a dry bar. No shortage of storage in the concrete crawl space. Loads of major updates over the years like front windows replaced in 2012, back windows replaced in 2017, sliding glass door replaced in 2011, roof replaced in 2006, furnace replaced in 2012, second floor hall bath remodeled in 2015...the list goes on and is impressive. Your puppy is sure to love the dog run off the first floor laundry room. Enjoy long summer nights relaxing on the composite deck that was updated in 2014 overlooking the yard that has been carefully maintained. Convenient location to the Randall Road with loads of great restaurants and amazing shopping. Easy access to the future Longmeadow Parkway Bridge. This stunning home is not to be missed. Make sure to check out the 3D Matterport Tour!!
Property Specifics
| Single Family | |
| — | |
| Colonial | |
| 1995 | |
| Partial | |
| DEERFIELD C | |
| No | |
| 0.34 |
| Kane | |
| Willoughby Farms | |
| 220 / Annual | |
| Other | |
| Public | |
| Public Sewer | |
| 11001397 | |
| 0305278013 |
Property History
| DATE: | EVENT: | PRICE: | SOURCE: |
|---|---|---|---|
| 26 Apr, 2021 | Sold | $395,000 | MRED MLS |
| 1 Mar, 2021 | Under contract | $387,000 | MRED MLS |
| 23 Feb, 2021 | Listed for sale | $0 | MRED MLS |

Room Specifics
Total Bedrooms: 4
Bedrooms Above Ground: 4
Bedrooms Below Ground: 0
Dimensions: —
Floor Type: Carpet
Dimensions: —
Floor Type: Carpet
Dimensions: —
Floor Type: Carpet
Full Bathrooms: 3
Bathroom Amenities: Whirlpool,Separate Shower,Double Sink
Bathroom in Basement: 0
Rooms: Office,Recreation Room,Pantry,Storage,Eating Area,Family Room
Basement Description: Finished,Crawl
Other Specifics
| 2 | |
| — | |
| Asphalt | |
| Deck, Dog Run | |
| Fenced Yard | |
| 14810 | |
| — | |
| Full | |
| Bar-Dry, Hardwood Floors, First Floor Laundry, First Floor Full Bath, Walk-In Closet(s), Granite Counters | |
| Double Oven, Dishwasher, Refrigerator, Washer, Dryer, Disposal, Cooktop | |
| Not in DB | |
| — | |
| — | |
| — | |
| Wood Burning |
Tax History
| Year | Property Taxes |
|---|---|
| 2021 | $8,887 |
Contact Agent
Nearby Similar Homes
Nearby Sold Comparables
Contact Agent
Listing Provided By
Coldwell Banker Real Estate Group - Geneva










