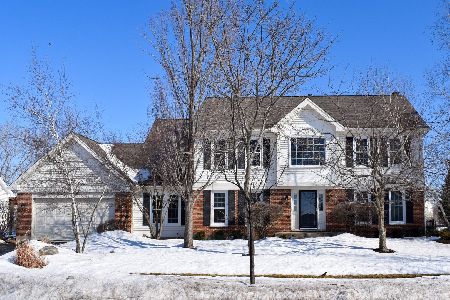1580 Wynnfield Drive, Algonquin, Illinois 60102
$307,500
|
Sold
|
|
| Status: | Closed |
| Sqft: | 3,300 |
| Cost/Sqft: | $100 |
| Beds: | 4 |
| Baths: | 4 |
| Year Built: | 1996 |
| Property Taxes: | $8,709 |
| Days On Market: | 5887 |
| Lot Size: | 0,00 |
Description
Over 4500 sq ft of living w/bsmt! Gorgeous HW floors t/o 1st floor! Kit offers island, butlers pantry, dbl oven & cooktop. Open 2 story FR w/FP & built in bookcases! 1st flr den/bdr w/full bath. Huge mstr w/sitting rm, 2 walk ins & whirlpool. Full, English bsmt w/full bath, huge rec rm, bdrm & 2nd kitchen-perfect in law! Large deck w/gazebo, hot tub & AB pool! Compare to same model that just closed at $380,000.
Property Specifics
| Single Family | |
| — | |
| Colonial | |
| 1996 | |
| Full,English | |
| WINNETKA | |
| No | |
| 0 |
| Kane | |
| Willoughby Farms | |
| 180 / Annual | |
| Other | |
| Public | |
| Public Sewer | |
| 07395624 | |
| 0305278011 |
Nearby Schools
| NAME: | DISTRICT: | DISTANCE: | |
|---|---|---|---|
|
Grade School
Westfield Community School |
300 | — | |
|
Middle School
Westfield Community School |
300 | Not in DB | |
|
High School
H D Jacobs High School |
300 | Not in DB | |
Property History
| DATE: | EVENT: | PRICE: | SOURCE: |
|---|---|---|---|
| 27 Aug, 2010 | Sold | $307,500 | MRED MLS |
| 27 Jul, 2010 | Under contract | $329,900 | MRED MLS |
| — | Last price change | $349,900 | MRED MLS |
| 9 Dec, 2009 | Listed for sale | $369,900 | MRED MLS |
Room Specifics
Total Bedrooms: 5
Bedrooms Above Ground: 4
Bedrooms Below Ground: 1
Dimensions: —
Floor Type: Carpet
Dimensions: —
Floor Type: Carpet
Dimensions: —
Floor Type: Carpet
Dimensions: —
Floor Type: —
Full Bathrooms: 4
Bathroom Amenities: Whirlpool,Separate Shower,Double Sink
Bathroom in Basement: 1
Rooms: Kitchen,Bedroom 5,Den,Eating Area,Gallery,Recreation Room,Sitting Room,Utility Room-1st Floor
Basement Description: Finished
Other Specifics
| 3 | |
| Concrete Perimeter | |
| Asphalt | |
| Deck, Patio, Hot Tub | |
| Corner Lot | |
| 1 X 1 | |
| — | |
| Full | |
| Vaulted/Cathedral Ceilings, Hot Tub, First Floor Bedroom, In-Law Arrangement | |
| Double Oven, Microwave, Dishwasher, Refrigerator, Washer, Dryer, Disposal | |
| Not in DB | |
| Sidewalks, Street Lights, Street Paved | |
| — | |
| — | |
| Attached Fireplace Doors/Screen, Gas Log, Gas Starter |
Tax History
| Year | Property Taxes |
|---|---|
| 2010 | $8,709 |
Contact Agent
Nearby Similar Homes
Nearby Sold Comparables
Contact Agent
Listing Provided By
RE/MAX Unlimited Northwest











