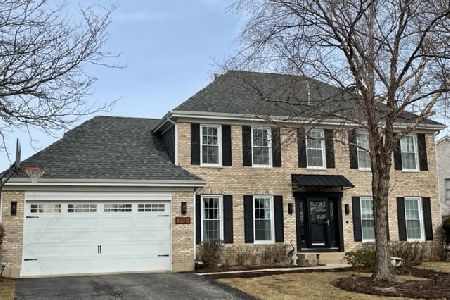2041 Ridgefield Avenue, Algonquin, Illinois 60102
$370,000
|
Sold
|
|
| Status: | Closed |
| Sqft: | 2,649 |
| Cost/Sqft: | $132 |
| Beds: | 4 |
| Baths: | 4 |
| Year Built: | 1996 |
| Property Taxes: | $8,464 |
| Days On Market: | 1937 |
| Lot Size: | 0,33 |
Description
Multiple offers received. All offers will be looked at 8/31 at 10 AM. Stunning home with so many custom updates & remodeling through out this gorgeous home. Start with the formal living & dining room with crown molding & wainscotting. Completely remodeled kitchen w/white shaker kitchen cabinets, SS appliances & beautiful granite counters w/under mount sink, backsplash & updated lighting. 2 story FR w/custom FP & staircase. 1st floor office w/full bath - could be perfect guest suite or in-law. Laundry offers built in lockers. Large master bedroom w/his & her walk in closets & updated master bath. Bonus room could be office/library or den. Finished basement w/rec room, kitchette, office or bedroom, full bath + plenty of storage. Newer furnace, A/C, humidifer, HWH & air cleaner. Also replaced wood floors, carpet, roof, siding, windows & exterior doors. Driveway extended for 3rd car! Oversized concrete patio w/basketball hoop on corner lot. No disappointment here! You won't want to miss this one! This one is a 10 +!!
Property Specifics
| Single Family | |
| — | |
| Traditional | |
| 1996 | |
| Partial | |
| — | |
| No | |
| 0.33 |
| Kane | |
| Willoughby Farms | |
| 220 / Annual | |
| Other | |
| Public | |
| Public Sewer | |
| 10838992 | |
| 0305281011 |
Nearby Schools
| NAME: | DISTRICT: | DISTANCE: | |
|---|---|---|---|
|
Grade School
Westfield Community School |
300 | — | |
|
Middle School
Westfield Community School |
300 | Not in DB | |
|
High School
H D Jacobs High School |
300 | Not in DB | |
Property History
| DATE: | EVENT: | PRICE: | SOURCE: |
|---|---|---|---|
| 30 Sep, 2020 | Sold | $370,000 | MRED MLS |
| 3 Sep, 2020 | Under contract | $349,900 | MRED MLS |
| 28 Aug, 2020 | Listed for sale | $349,900 | MRED MLS |
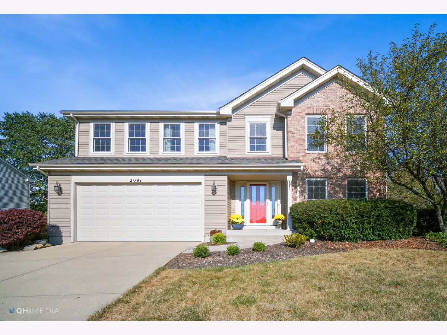
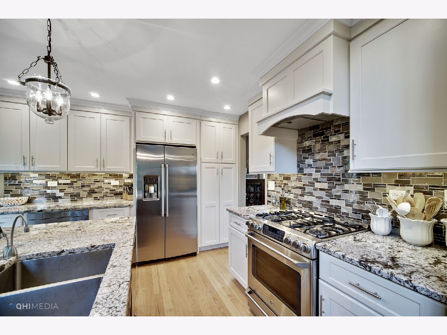
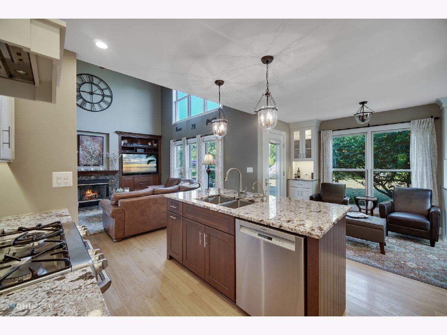
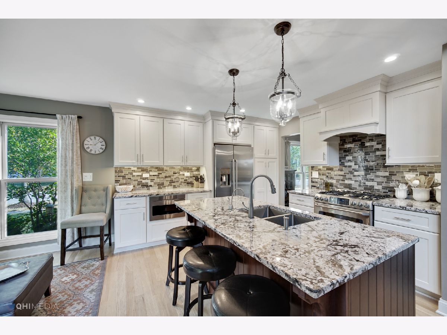
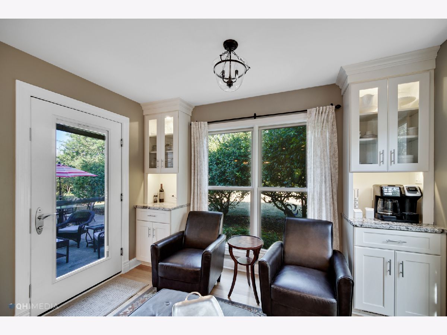
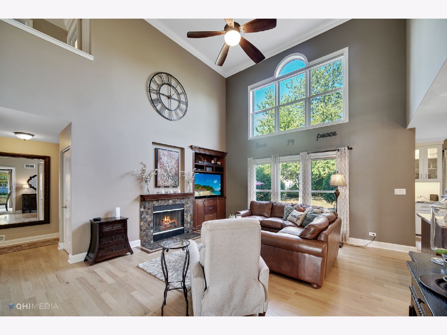
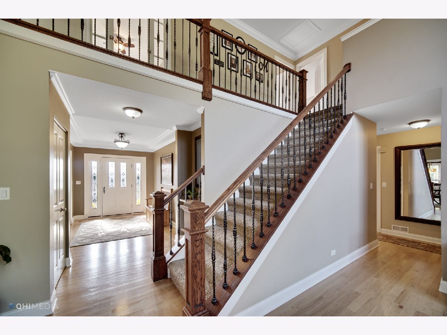
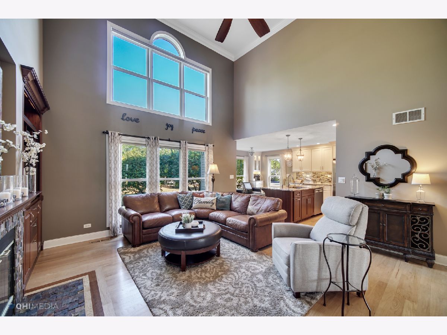
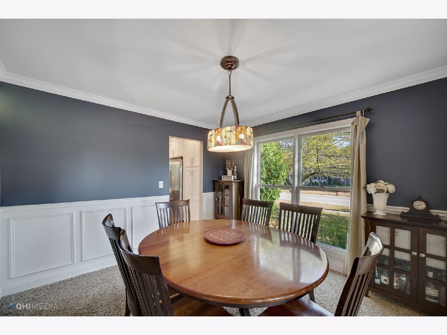
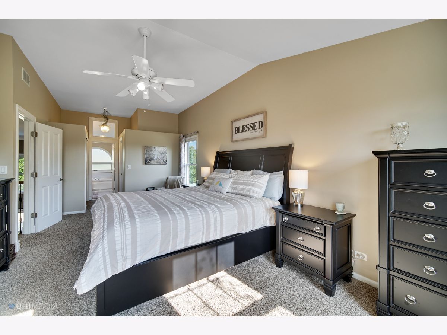
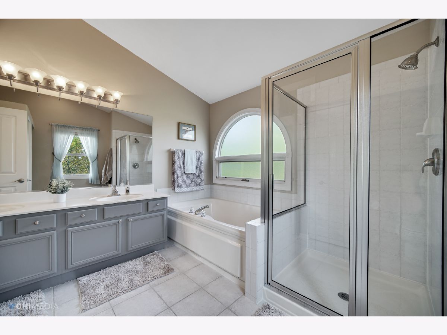
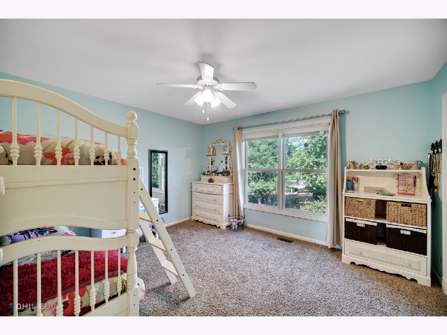
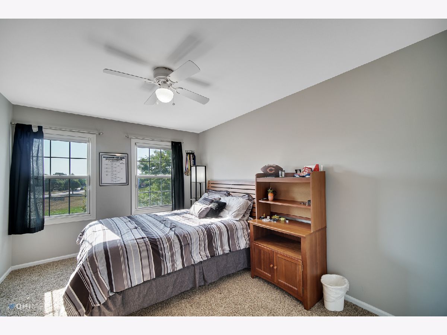
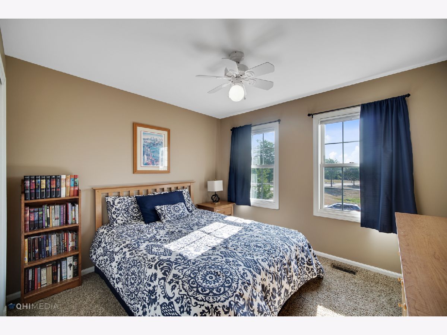
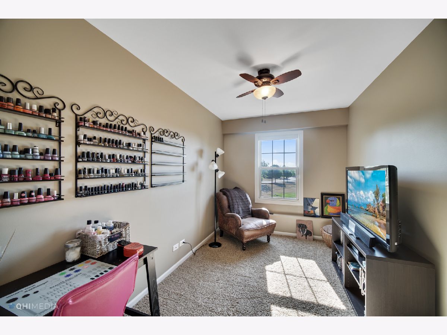
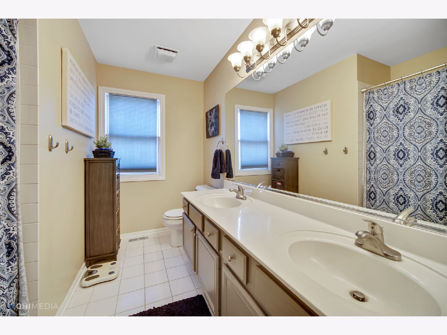
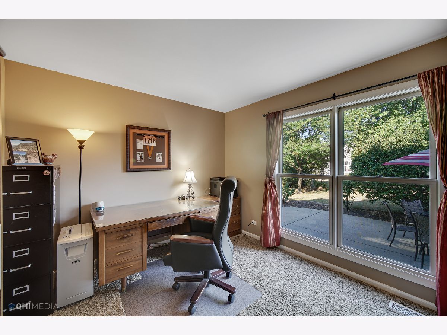
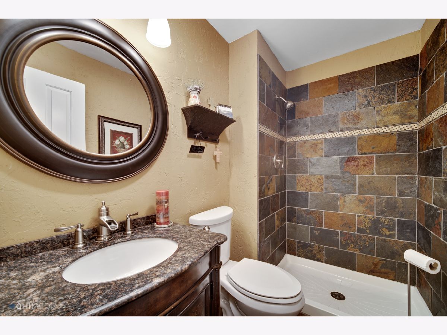
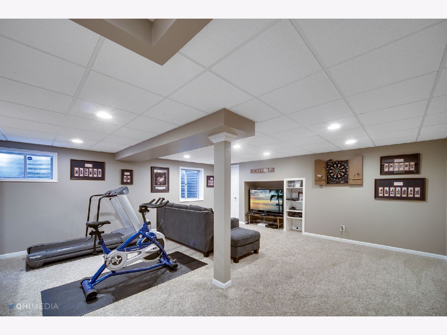
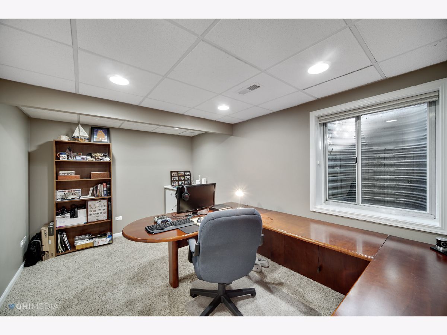
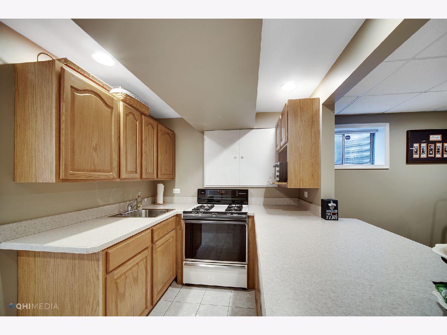
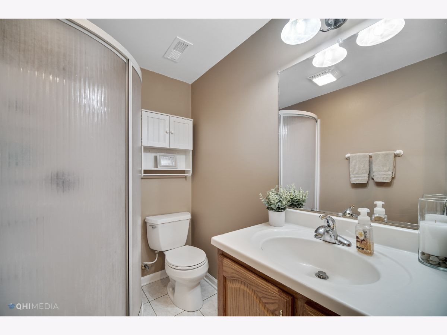
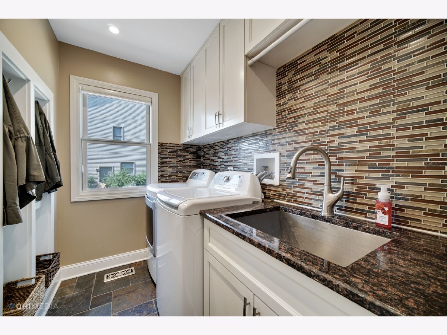
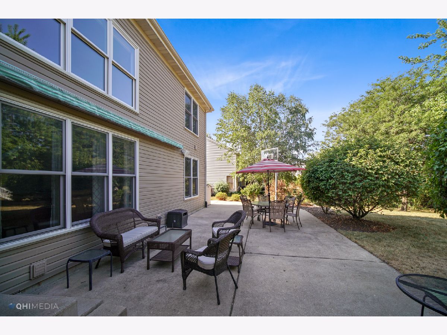
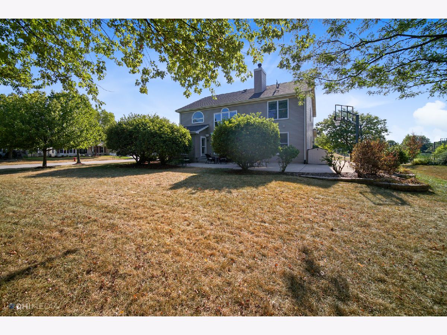
Room Specifics
Total Bedrooms: 4
Bedrooms Above Ground: 4
Bedrooms Below Ground: 0
Dimensions: —
Floor Type: Carpet
Dimensions: —
Floor Type: Carpet
Dimensions: —
Floor Type: Carpet
Full Bathrooms: 4
Bathroom Amenities: Separate Shower,Double Sink
Bathroom in Basement: 1
Rooms: Office,Foyer,Breakfast Room,Bonus Room,Recreation Room,Kitchen,Other Room
Basement Description: Finished,Crawl
Other Specifics
| 2 | |
| Concrete Perimeter | |
| Asphalt | |
| Patio, Storms/Screens | |
| Corner Lot,Sidewalks,Streetlights | |
| 14375 | |
| Unfinished | |
| Full | |
| Vaulted/Cathedral Ceilings, Hardwood Floors, First Floor Bedroom, In-Law Arrangement, First Floor Laundry, First Floor Full Bath, Built-in Features, Walk-In Closet(s), Drapes/Blinds, Granite Counters, Some Wall-To-Wall Cp | |
| Range, Microwave, Dishwasher, Refrigerator, Washer, Dryer, Disposal, Stainless Steel Appliance(s), Water Softener Owned | |
| Not in DB | |
| Curbs, Sidewalks, Street Lights, Street Paved | |
| — | |
| — | |
| Attached Fireplace Doors/Screen, Gas Log, Gas Starter |
Tax History
| Year | Property Taxes |
|---|---|
| 2020 | $8,464 |
Contact Agent
Nearby Similar Homes
Nearby Sold Comparables
Contact Agent
Listing Provided By
RE/MAX Suburban




