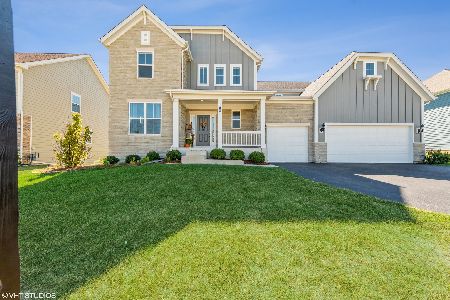1561 Creeks Crossing Drive, Algonquin, Illinois 60102
$440,000
|
Sold
|
|
| Status: | Closed |
| Sqft: | 4,097 |
| Cost/Sqft: | $110 |
| Beds: | 5 |
| Baths: | 5 |
| Year Built: | 2008 |
| Property Taxes: | $13,570 |
| Days On Market: | 2365 |
| Lot Size: | 0,35 |
Description
Welcome home!! This beautiful 4,097 sq. ft. home will take your breath away! Not only is there an impressive master suite w/2 walk in closest, a trey ceiling, & private bath including 2 sinks, a soaker tub, & separate shower on the 2nd floor, but there is also a large 1st floor bedroom w/private bath. In addition, there is also a princess suite on the 2nd floor w/private bath. 2 more bedrooms are upstairs & share a jack n jill bath. A huge loft on the 2nd floor completes the home & is ideal as a 2nd family room. You'll love the hardwood floors, granite counters, stainless steel appliances, & an open floor plan of the kitchen. A cooks dream! A formal dining room is perfect for hosting dinner parties & for more casual entertaining, you will love that the eat in kitchen is open to the family room! Enjoy the huge private deck with expanding views this summer and create life long memories with the family. Need room for all the extra stuff? This custom deck has tons of walk-in storage space.
Property Specifics
| Single Family | |
| — | |
| — | |
| 2008 | |
| Full,English | |
| HEATHERTON-C | |
| No | |
| 0.35 |
| Kane | |
| Creeks Crossing | |
| 0 / Not Applicable | |
| None | |
| Public | |
| Public Sewer | |
| 10479744 | |
| 0305480010 |
Nearby Schools
| NAME: | DISTRICT: | DISTANCE: | |
|---|---|---|---|
|
Grade School
Westfield Community School |
300 | — | |
|
Middle School
Westfield Community School |
300 | Not in DB | |
|
High School
H D Jacobs High School |
300 | Not in DB | |
Property History
| DATE: | EVENT: | PRICE: | SOURCE: |
|---|---|---|---|
| 3 Oct, 2019 | Sold | $440,000 | MRED MLS |
| 22 Aug, 2019 | Under contract | $450,000 | MRED MLS |
| 8 Aug, 2019 | Listed for sale | $450,000 | MRED MLS |
Room Specifics
Total Bedrooms: 5
Bedrooms Above Ground: 5
Bedrooms Below Ground: 0
Dimensions: —
Floor Type: Carpet
Dimensions: —
Floor Type: Carpet
Dimensions: —
Floor Type: Carpet
Dimensions: —
Floor Type: —
Full Bathrooms: 5
Bathroom Amenities: —
Bathroom in Basement: 0
Rooms: Great Room,Bedroom 5,Office,Loft,Eating Area
Basement Description: Unfinished,Bathroom Rough-In
Other Specifics
| 3 | |
| Concrete Perimeter | |
| Asphalt | |
| Deck | |
| Cul-De-Sac | |
| 52X122X166X167 | |
| — | |
| Full | |
| Vaulted/Cathedral Ceilings, Hardwood Floors, First Floor Bedroom, First Floor Laundry, First Floor Full Bath | |
| Double Oven, Dishwasher, Refrigerator, Washer, Dryer, Disposal, Stainless Steel Appliance(s), Cooktop, Range Hood | |
| Not in DB | |
| Street Lights, Street Paved | |
| — | |
| — | |
| — |
Tax History
| Year | Property Taxes |
|---|---|
| 2019 | $13,570 |
Contact Agent
Nearby Similar Homes
Nearby Sold Comparables
Contact Agent
Listing Provided By
Berkshire Hathaway HomeServices Starck Real Estate









