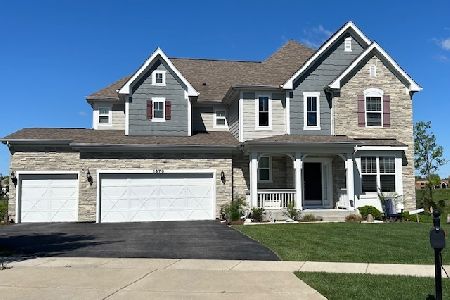1601 Creeks Crossing Drive, Algonquin, Illinois 60102
$460,000
|
Sold
|
|
| Status: | Closed |
| Sqft: | 3,381 |
| Cost/Sqft: | $136 |
| Beds: | 5 |
| Baths: | 3 |
| Year Built: | 2018 |
| Property Taxes: | $11,552 |
| Days On Market: | 1604 |
| Lot Size: | 0,00 |
Description
TOP SELLING FLOORPLAN!! In the quiet & quaint community of CREEKS CROSSING in Algonquin, this 5 Bedroom, 3.5 bath, 3 car garage Farmhouse style home is rarely available. This neighborhood is walkable to Westfield Community Elementary & Middle School, and only a couple minutes to shopping and dining along Randall Road. The charming front porch ushers you in where an eloquent staircase is on display in the 2-story foyer. A formal living room is on your left as the open floor plan leads you to the modern kitchen with central island, adjoining dining area and oversized family room. Beyond which you will find a first floor bedroom with on-suite bath perfect for in-law living. At the second level, you will feel royal when you are greeted by the double door entry to the luxurious primary owner's bedroom with an on-suite bath adorned with soaker tub, separate shower, water closet and extra long double bowl vanity. You will also find 3 additional generously sized bedrooms with compartmentalized shared hall bath, and the convenience of a second floor laundry room. Finally, continue to expand into this home over the years with the benefit of a full English basement with views and natural light and ready for your personal finishing touches!
Property Specifics
| Single Family | |
| — | |
| Farmhouse | |
| 2018 | |
| Full,English | |
| THE FORDHAM | |
| No | |
| — |
| Kane | |
| Creeks Crossing | |
| 475 / Annual | |
| Taxes,Insurance,Other | |
| Lake Michigan,Public | |
| Public Sewer | |
| 11220256 | |
| 0305480015 |
Nearby Schools
| NAME: | DISTRICT: | DISTANCE: | |
|---|---|---|---|
|
Grade School
Westfield Community School |
300 | — | |
|
Middle School
Westfield Community School |
300 | Not in DB | |
|
High School
H D Jacobs High School |
300 | Not in DB | |
Property History
| DATE: | EVENT: | PRICE: | SOURCE: |
|---|---|---|---|
| 8 Sep, 2019 | Under contract | $0 | MRED MLS |
| 29 Aug, 2019 | Listed for sale | $0 | MRED MLS |
| 29 Oct, 2021 | Sold | $460,000 | MRED MLS |
| 30 Sep, 2021 | Under contract | $460,000 | MRED MLS |
| 7 Sep, 2021 | Listed for sale | $460,000 | MRED MLS |
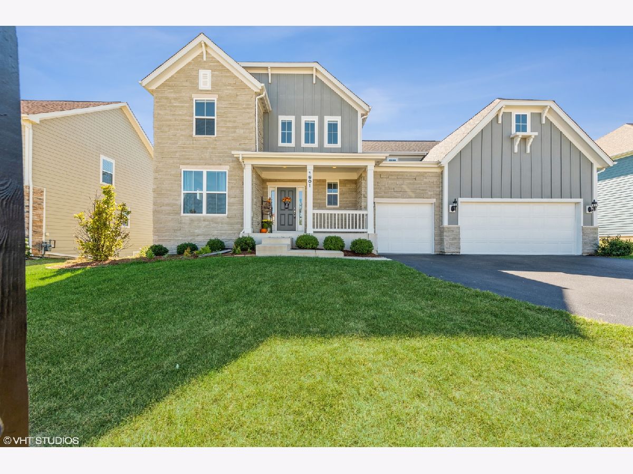

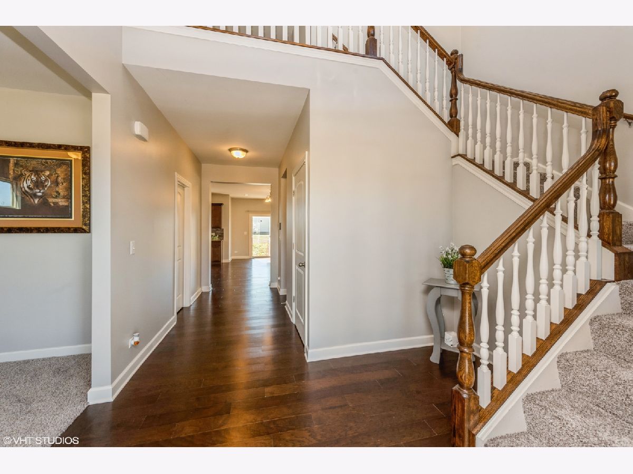
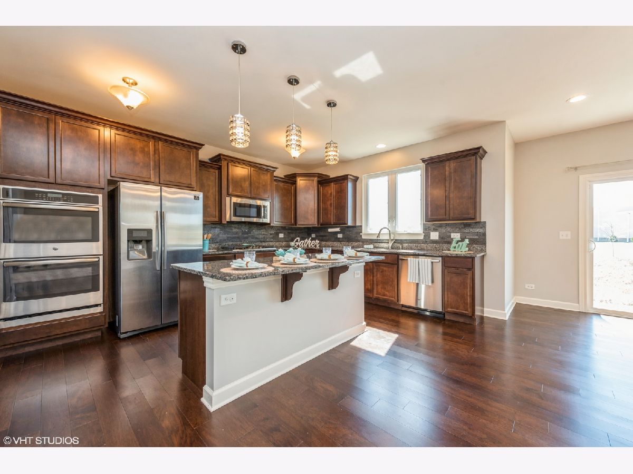
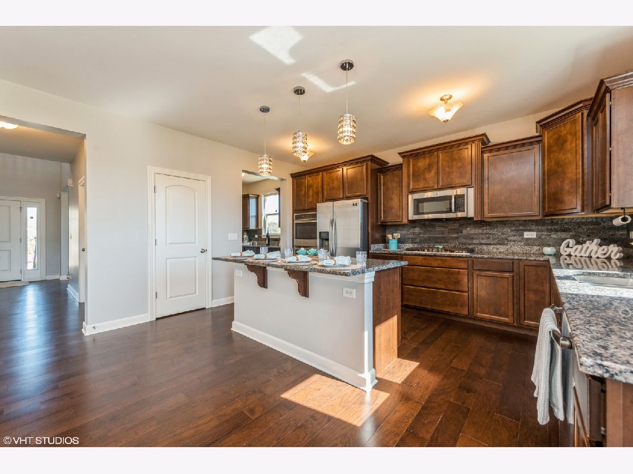
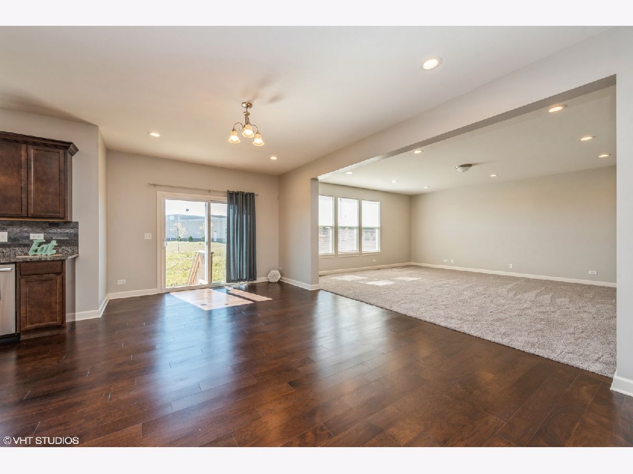
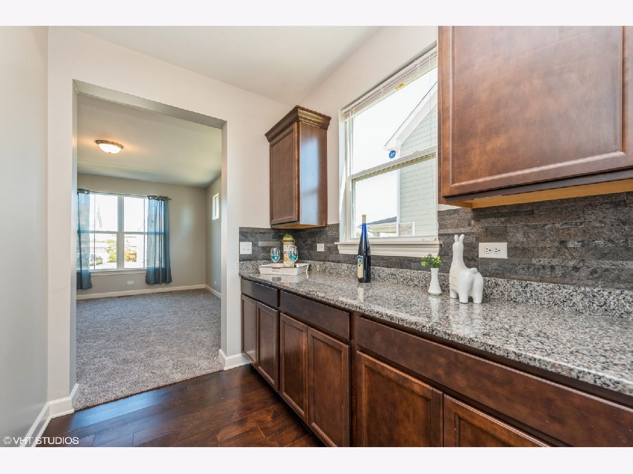
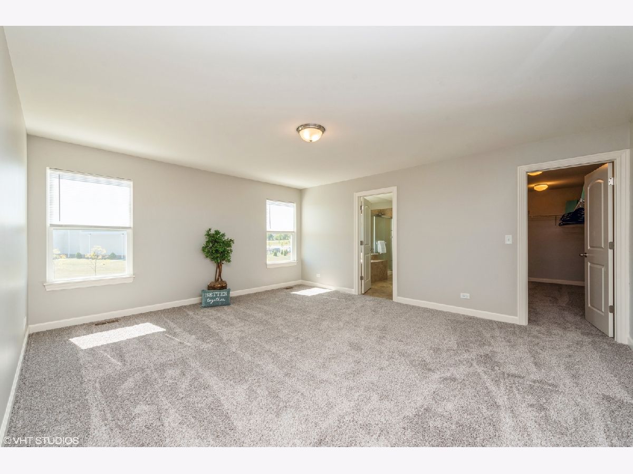
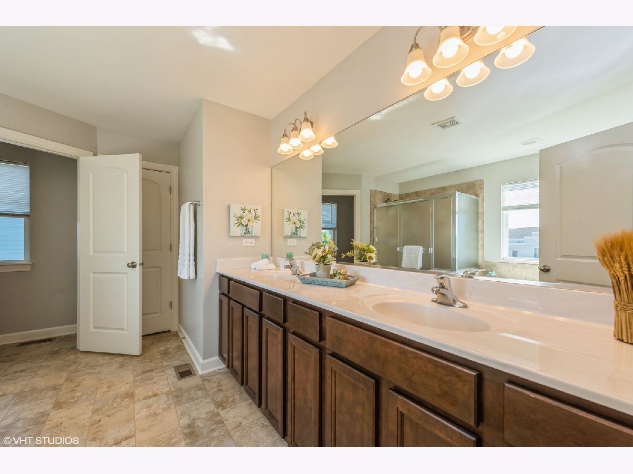
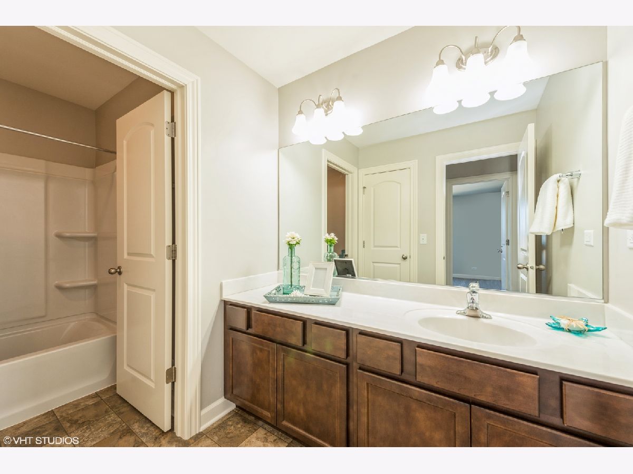
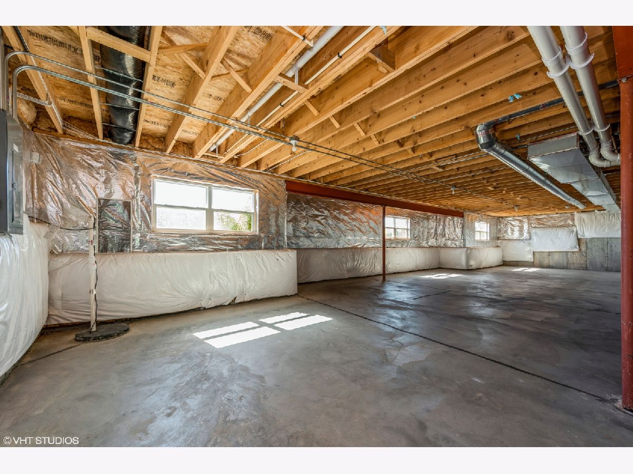
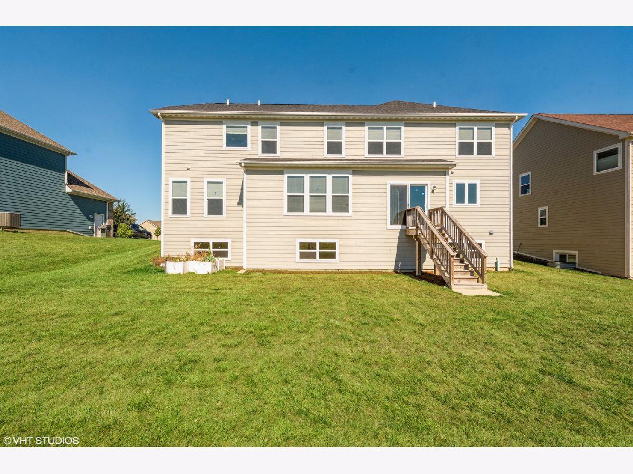
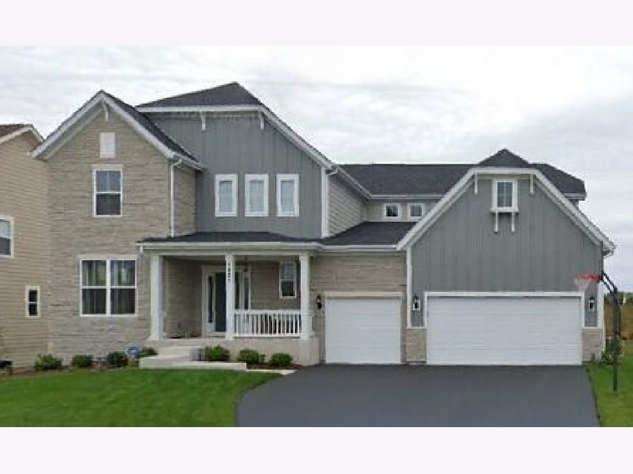
Room Specifics
Total Bedrooms: 5
Bedrooms Above Ground: 5
Bedrooms Below Ground: 0
Dimensions: —
Floor Type: —
Dimensions: —
Floor Type: —
Dimensions: —
Floor Type: —
Dimensions: —
Floor Type: —
Full Bathrooms: 3
Bathroom Amenities: Whirlpool,Separate Shower,Double Sink
Bathroom in Basement: 0
Rooms: Bedroom 5
Basement Description: Unfinished
Other Specifics
| 3 | |
| — | |
| Asphalt | |
| — | |
| — | |
| 83 X 125 X 80 X 125 | |
| — | |
| Full | |
| Wood Laminate Floors, First Floor Bedroom, Second Floor Laundry | |
| — | |
| Not in DB | |
| Curbs, Sidewalks, Street Lights, Street Paved | |
| — | |
| — | |
| — |
Tax History
| Year | Property Taxes |
|---|---|
| 2021 | $11,552 |
Contact Agent
Nearby Similar Homes
Nearby Sold Comparables
Contact Agent
Listing Provided By
Baird & Warner









