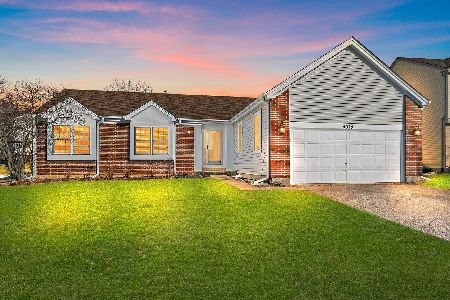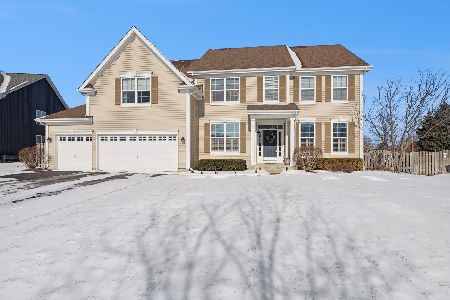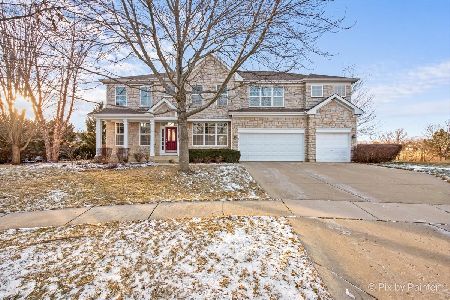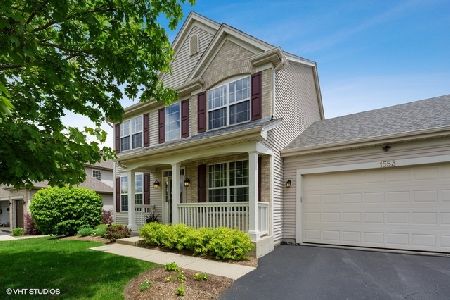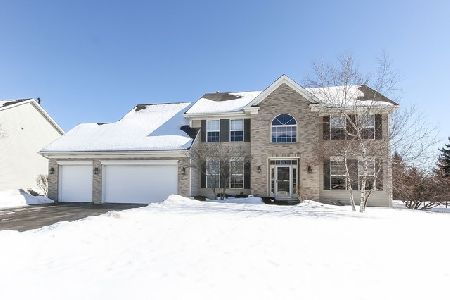1561 Rolling Hills Drive, Crystal Lake, Illinois 60014
$349,900
|
Sold
|
|
| Status: | Closed |
| Sqft: | 2,937 |
| Cost/Sqft: | $119 |
| Beds: | 4 |
| Baths: | 4 |
| Year Built: | 2002 |
| Property Taxes: | $10,744 |
| Days On Market: | 2454 |
| Lot Size: | 0,37 |
Description
Delightful, light and airy residence in the most desirable of locations! Nestled in the heart of Crystal Lake, this manicured home has everything one can desire. Charming backyard with mature landscaping, well designed layout and function with extra attention to detail and care. Freshly painted, like new carpeting, exterior curb appeal and so much more!!! Most appliances 3yrs, updated baths, 2 year old HVAC,newer siding, roof and windows!!!! First floor offers large family room and entertaining kitchen overlooking extended patio and beautiful backyard. Lovely hardscapes around the home! Office is perfect for all needs. Dinning and living rooms flank the foyer for a welcoming enterance. A bonus to this home is the laundry suite with access to exterior in two directions! An very large Master suite has a sitting area, with en suite &large walk in closet. 3 other bedrooms are compete with large closets. Basement offers a multitude of entertaining and extra areas, possible gym. Stunning!
Property Specifics
| Single Family | |
| — | |
| — | |
| 2002 | |
| Full | |
| — | |
| No | |
| 0.37 |
| Mc Henry | |
| Hunters West | |
| 300 / Annual | |
| Other | |
| Public | |
| Public Sewer | |
| 10396795 | |
| 1824104003 |
Nearby Schools
| NAME: | DISTRICT: | DISTANCE: | |
|---|---|---|---|
|
Grade School
Woods Creek Elementary School |
47 | — | |
|
Middle School
Lundahl Middle School |
47 | Not in DB | |
|
High School
Crystal Lake Central High School |
155 | Not in DB | |
Property History
| DATE: | EVENT: | PRICE: | SOURCE: |
|---|---|---|---|
| 1 Aug, 2019 | Sold | $349,900 | MRED MLS |
| 31 May, 2019 | Under contract | $349,900 | MRED MLS |
| 30 May, 2019 | Listed for sale | $349,900 | MRED MLS |
Room Specifics
Total Bedrooms: 5
Bedrooms Above Ground: 4
Bedrooms Below Ground: 1
Dimensions: —
Floor Type: Carpet
Dimensions: —
Floor Type: Carpet
Dimensions: —
Floor Type: Carpet
Dimensions: —
Floor Type: —
Full Bathrooms: 4
Bathroom Amenities: Separate Shower,Double Sink
Bathroom in Basement: 1
Rooms: Office,Foyer,Bedroom 5,Sitting Room,Game Room,Storage,Utility Room-Lower Level
Basement Description: Finished,Partially Finished,Bathroom Rough-In
Other Specifics
| 3 | |
| Concrete Perimeter | |
| Asphalt | |
| Patio, Storms/Screens | |
| Fenced Yard | |
| 90X181X181X90 | |
| — | |
| Full | |
| Vaulted/Cathedral Ceilings, Bar-Dry, Hardwood Floors, First Floor Laundry, Built-in Features, Walk-In Closet(s) | |
| Range, Microwave, Dishwasher, Refrigerator, Washer, Dryer, Disposal, Water Softener Owned | |
| Not in DB | |
| Sidewalks, Street Lights, Street Paved | |
| — | |
| — | |
| Gas Starter |
Tax History
| Year | Property Taxes |
|---|---|
| 2019 | $10,744 |
Contact Agent
Nearby Similar Homes
Nearby Sold Comparables
Contact Agent
Listing Provided By
Berkshire Hathaway HomeServices Starck Real Estate


