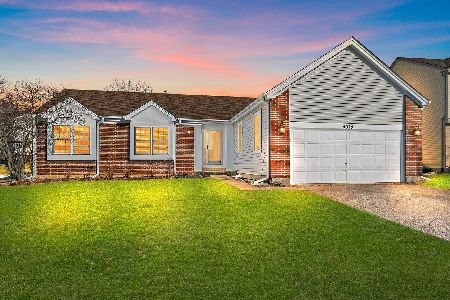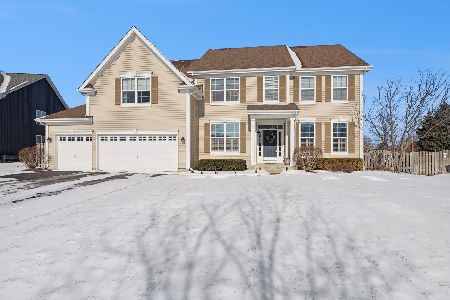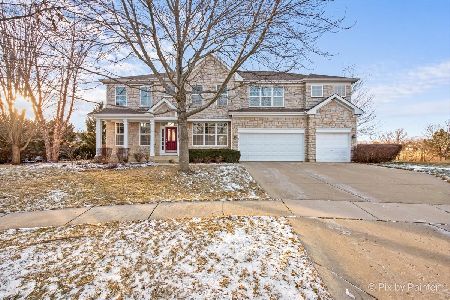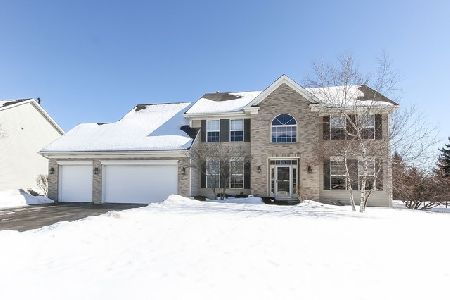1553 Rolling Hills Drive, Crystal Lake, Illinois 60014
$332,500
|
Sold
|
|
| Status: | Closed |
| Sqft: | 2,750 |
| Cost/Sqft: | $125 |
| Beds: | 5 |
| Baths: | 3 |
| Year Built: | 2002 |
| Property Taxes: | $9,865 |
| Days On Market: | 2090 |
| Lot Size: | 0,37 |
Description
Timeless residence in the heart of Summit Glen! Lovely front porch greats you and adds charm as you walk into this well regarded home. Fantastic layout with formal living and dining rooms and foyer entry. Ample sized with volume and bright light. Hardwood floors, cozy family room with large eat-in area overlooking peaceful backyard! 1st floor 1/2 bath is truly luxurious and remodeled with special touches. The den tucked away is perfect for a study or playroom! Den can also be a first floor master suite with a little remodeling, bathroom backs up to den making it a possible 1st floor master suite! 1st floor laundry and mudroom is large and offers plenty of room for storage and organization and has newer cabinetry! The kitchen is the centerpiece of this home and it is stunning! Stainless Steel appliances are 4 years old and a higher quality. Cabinetry, countertops and backsplash are sensational and really makes this home shine! Island is perfect for prep or entertaining. Open design is perfect for many great experiences, you will want to stay in and be home! Upstairs, 4 nice bedrooms are well proportioned. The master suite has his and her closets and a lovely bath. Outside patio with sun setter awning and a hot tub offers a tranquil setting for summer nights! The large yard is perfect for any and all occasions! Bones and mechanicals are well cared for too, no detail too small: new air conditioner, newer heater/mechanicals in hot tub, all new windows, new roof, new water heater, sump pump, custom blinds, freshly painted throughout! Beautiful brick front facade & new Anderson storm slider doors. New fade resistant exterior Shutters with 8 year warranty! Unfinished basement is a blank canvas and ready for your needs! Owners have done all the heavy lifting, this home is a gem! Come and see the value and care, you won't be disappointed! Truly harmonious, easy and has great style!
Property Specifics
| Single Family | |
| — | |
| Colonial | |
| 2002 | |
| Full | |
| CARLISLE | |
| No | |
| 0.37 |
| Mc Henry | |
| Summit Glen | |
| 300 / Annual | |
| Insurance,Other | |
| Public | |
| Sewer-Storm | |
| 10727420 | |
| 1824104004 |
Property History
| DATE: | EVENT: | PRICE: | SOURCE: |
|---|---|---|---|
| 30 Apr, 2007 | Sold | $367,500 | MRED MLS |
| 22 Mar, 2007 | Under contract | $379,900 | MRED MLS |
| — | Last price change | $389,500 | MRED MLS |
| 10 Jan, 2007 | Listed for sale | $389,500 | MRED MLS |
| 2 Jun, 2015 | Sold | $271,000 | MRED MLS |
| 18 Apr, 2015 | Under contract | $274,900 | MRED MLS |
| 14 Apr, 2015 | Listed for sale | $274,900 | MRED MLS |
| 31 Jul, 2020 | Sold | $332,500 | MRED MLS |
| 28 Jun, 2020 | Under contract | $344,500 | MRED MLS |
| 28 May, 2020 | Listed for sale | $344,500 | MRED MLS |
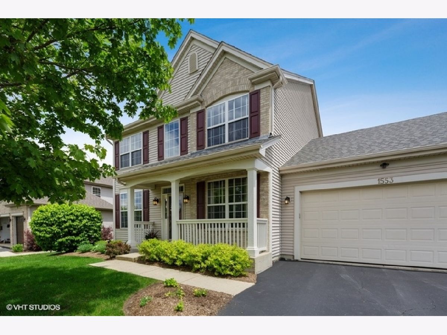
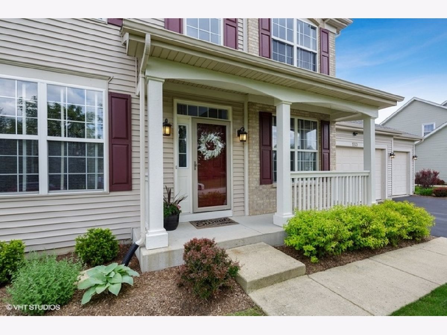
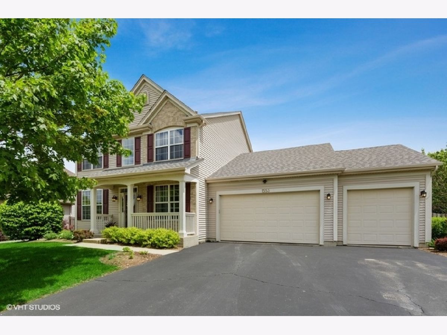
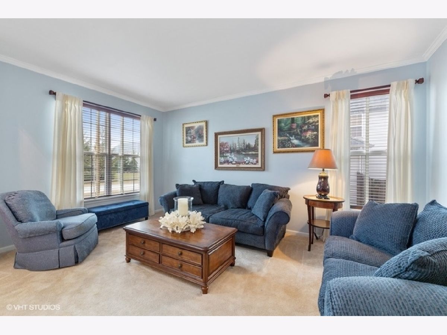
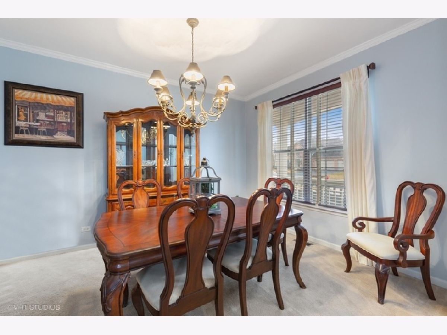
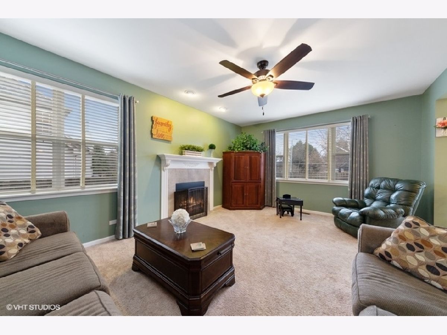
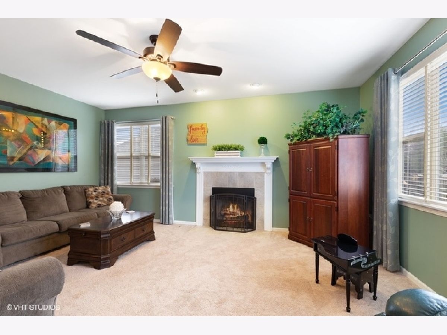
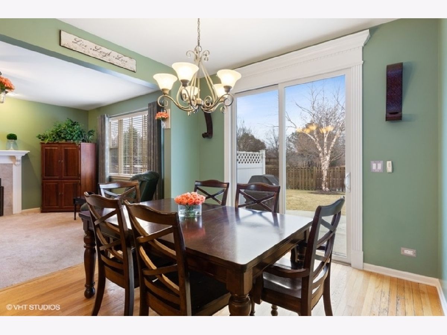
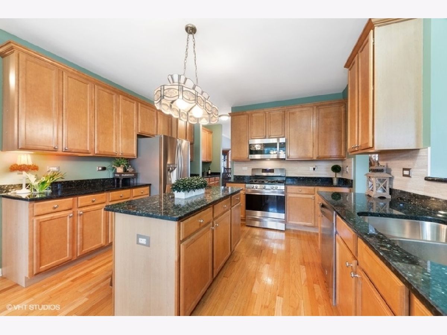
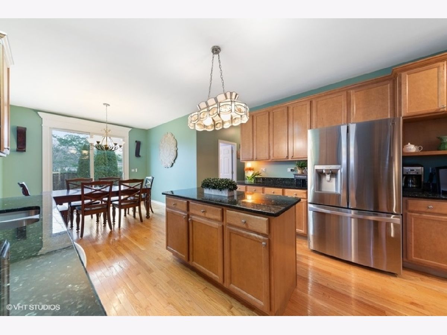
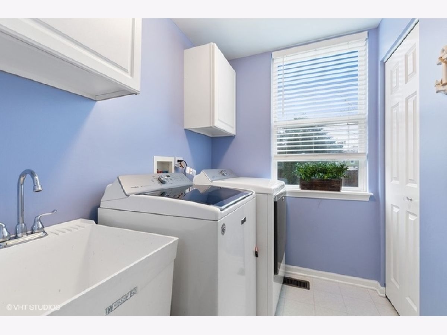
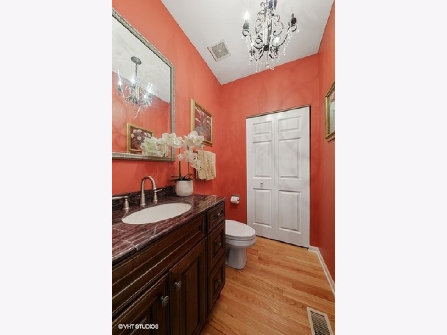
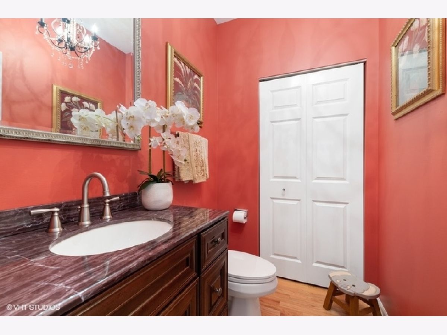
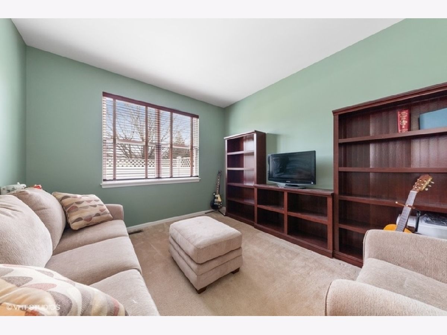
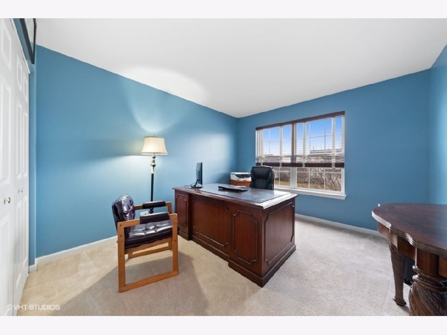
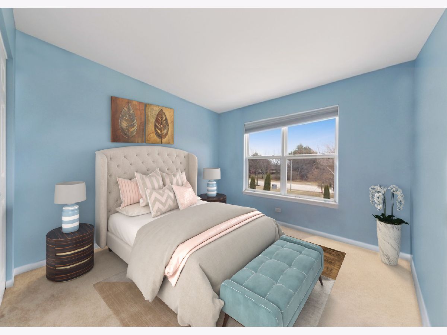
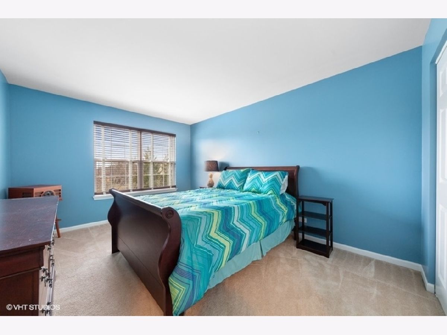
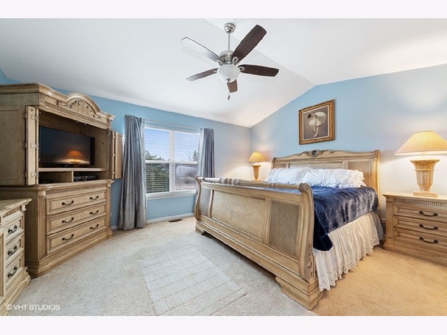
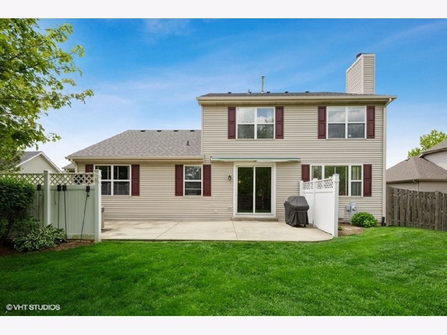
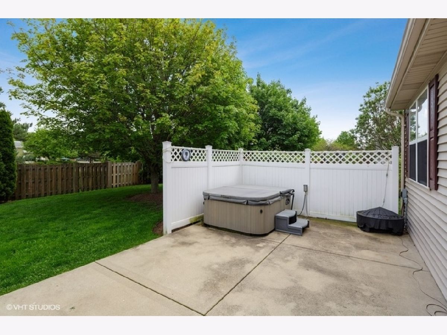
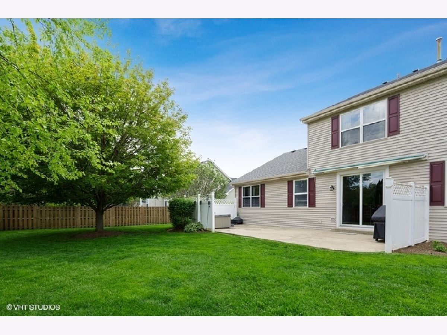
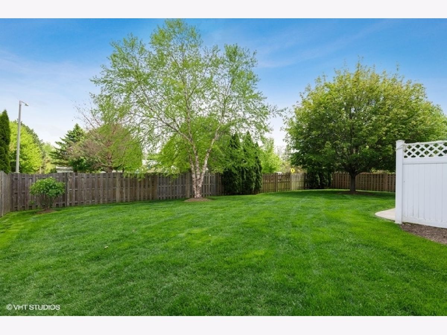
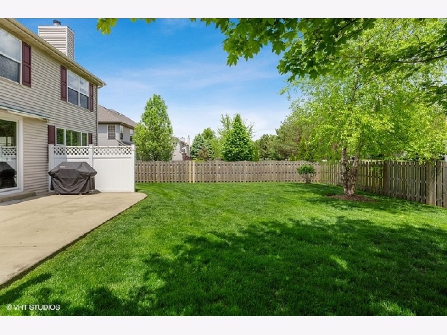
Room Specifics
Total Bedrooms: 5
Bedrooms Above Ground: 5
Bedrooms Below Ground: 0
Dimensions: —
Floor Type: Carpet
Dimensions: —
Floor Type: Carpet
Dimensions: —
Floor Type: Carpet
Dimensions: —
Floor Type: —
Full Bathrooms: 3
Bathroom Amenities: Separate Shower,Double Sink
Bathroom in Basement: 0
Rooms: Eating Area,Bedroom 5
Basement Description: Unfinished
Other Specifics
| 3 | |
| Concrete Perimeter | |
| Asphalt | |
| Patio, Porch, Hot Tub, Storms/Screens | |
| Fenced Yard | |
| 90X180 | |
| — | |
| Full | |
| Vaulted/Cathedral Ceilings, Hardwood Floors, First Floor Laundry | |
| Range, Microwave, Dishwasher, Refrigerator, Disposal | |
| Not in DB | |
| Water Rights, Curbs, Sidewalks, Street Paved | |
| — | |
| — | |
| Gas Log |
Tax History
| Year | Property Taxes |
|---|---|
| 2007 | $7,506 |
| 2015 | $9,412 |
| 2020 | $9,865 |
Contact Agent
Nearby Similar Homes
Nearby Sold Comparables
Contact Agent
Listing Provided By
Berkshire Hathaway HomeServices Starck Real Estate


