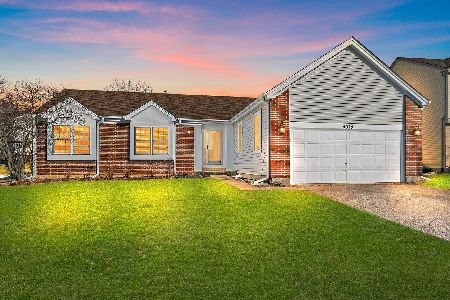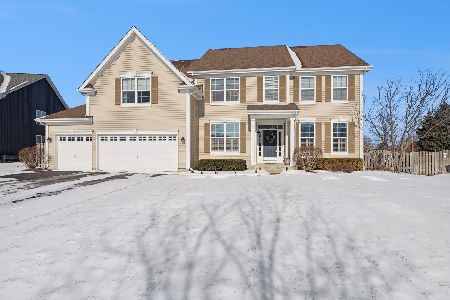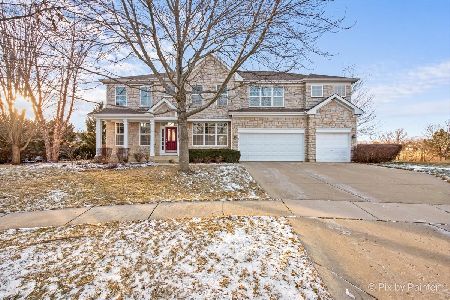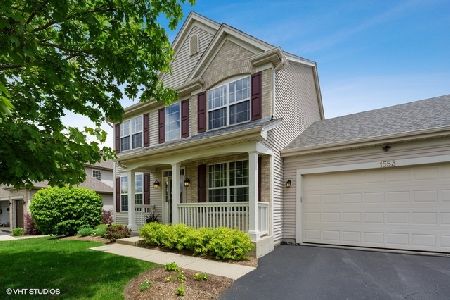1569 Rolling Hills Drive, Crystal Lake, Illinois 60014
$402,500
|
Sold
|
|
| Status: | Closed |
| Sqft: | 2,975 |
| Cost/Sqft: | $134 |
| Beds: | 4 |
| Baths: | 4 |
| Year Built: | 2003 |
| Property Taxes: | $10,687 |
| Days On Market: | 1804 |
| Lot Size: | 0,39 |
Description
Style and Flair appropriately describe this 4 bedroom, 2.2 bath home. Click on our 3D Tour to see this home. Beautiful Entry with 2 story black & white staircase. Kitchen features white and grey cabinets, granite counters, stainless appliances and separate butlers panty with bar fridge. Open concept Family room with stacked stone fireplace and hardwood floors. Light & Bright 1st floor office. 2nd floor with 4 generous size bedrooms including dramatic master suite with tray ceiling, rich taupe walls and white woodwork, master bath has double sink vanity, soaking tub, shower and walk-in closet. The basement is amazing with wet bar, game room/family room, 1/2 bath and the perfect salon studio for home business for hair or nail technicians. Oversized 1/3 acre lot that is fully fenced and close to shopping and restaurants and in a great school district!! See it today.
Property Specifics
| Single Family | |
| — | |
| Georgian | |
| 2003 | |
| Full | |
| PRINCETON | |
| No | |
| 0.39 |
| Mc Henry | |
| Summit Glen | |
| 300 / Annual | |
| None | |
| Public | |
| Public Sewer | |
| 11007119 | |
| 1824104002 |
Nearby Schools
| NAME: | DISTRICT: | DISTANCE: | |
|---|---|---|---|
|
Grade School
Woods Creek Elementary School |
47 | — | |
|
Middle School
Richard F Bernotas Middle School |
47 | Not in DB | |
|
High School
Crystal Lake Central High School |
155 | Not in DB | |
Property History
| DATE: | EVENT: | PRICE: | SOURCE: |
|---|---|---|---|
| 6 Apr, 2007 | Sold | $363,000 | MRED MLS |
| 12 Mar, 2007 | Under contract | $400,000 | MRED MLS |
| 27 Dec, 2006 | Listed for sale | $400,000 | MRED MLS |
| 30 Apr, 2021 | Sold | $402,500 | MRED MLS |
| 12 Mar, 2021 | Under contract | $400,000 | MRED MLS |
| 10 Mar, 2021 | Listed for sale | $400,000 | MRED MLS |
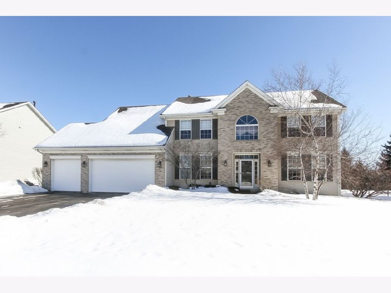



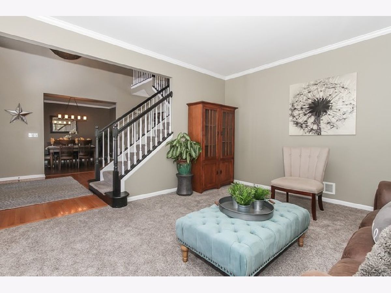
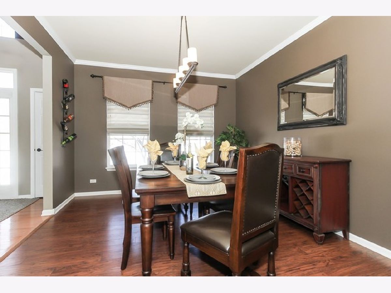
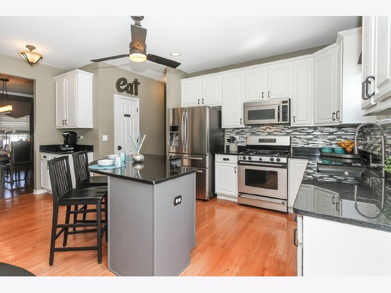
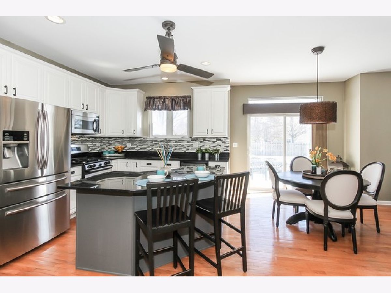
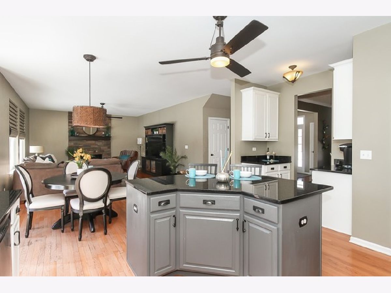
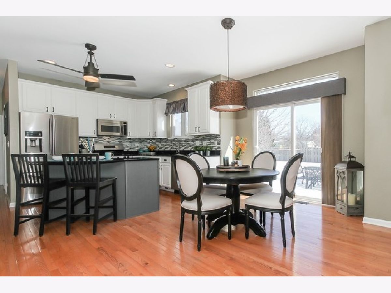
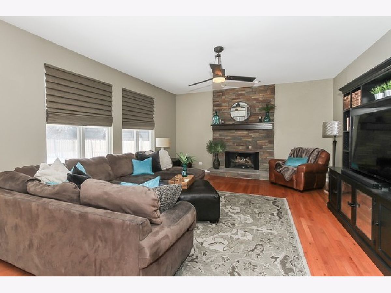
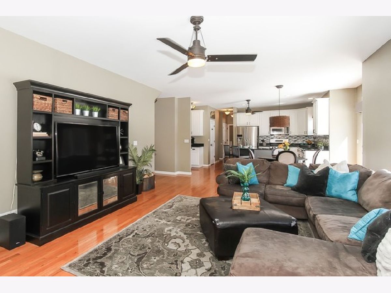

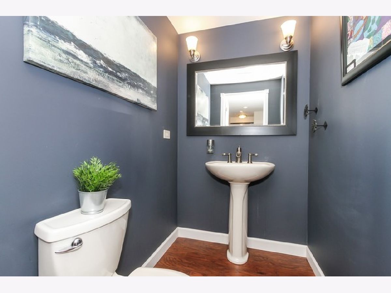
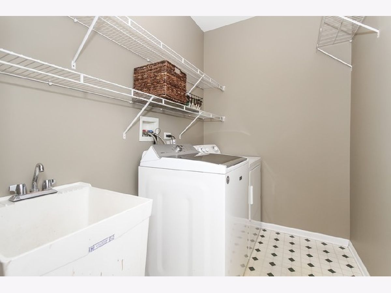
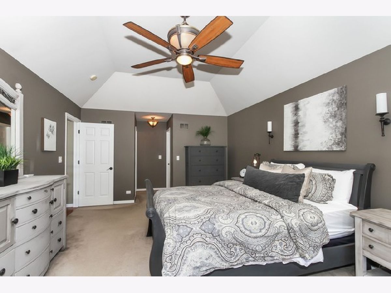
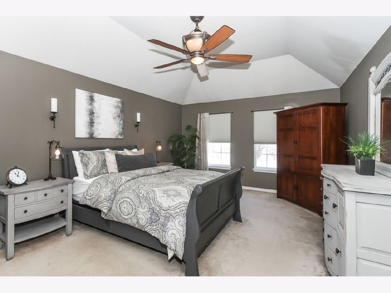
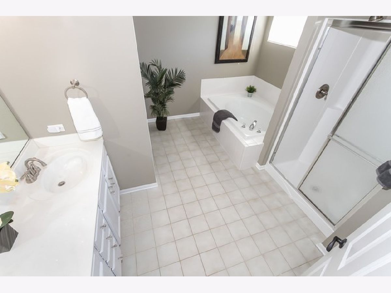
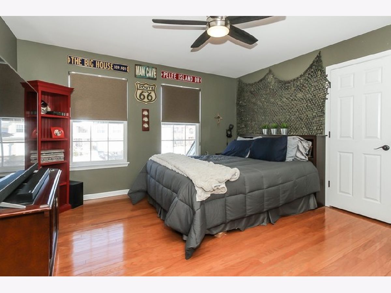
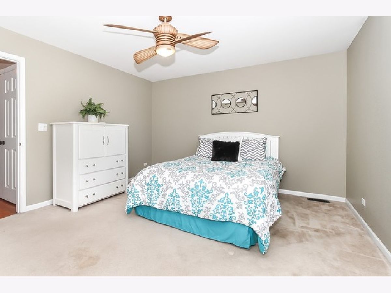
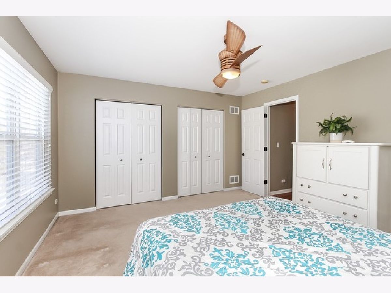
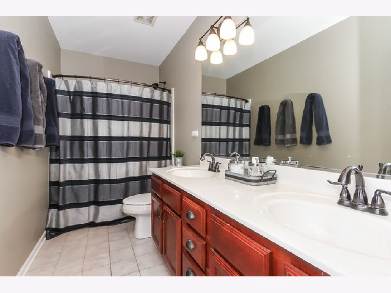
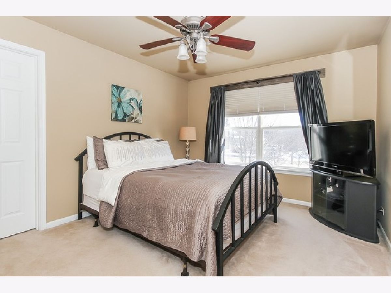
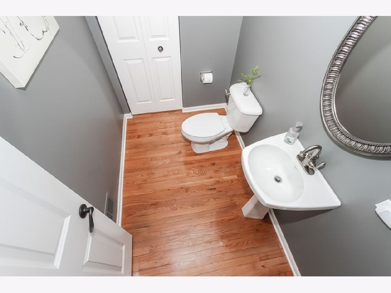
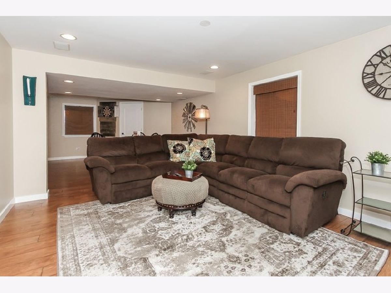
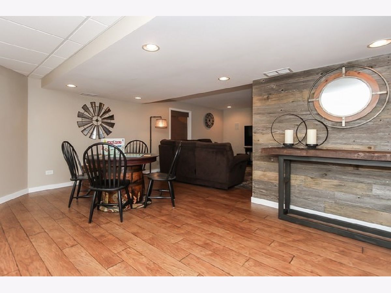
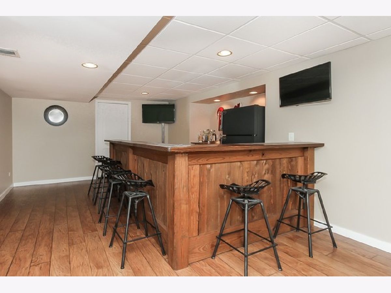
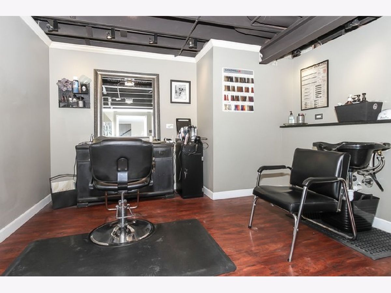
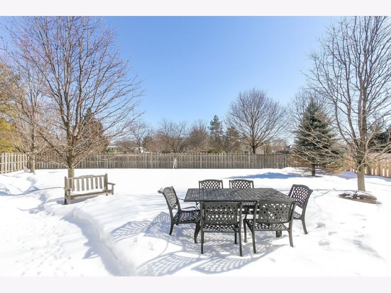
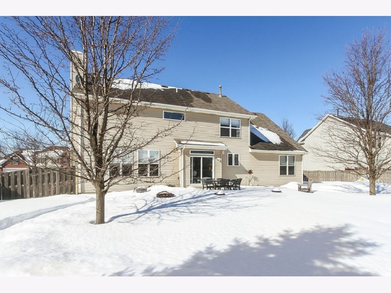
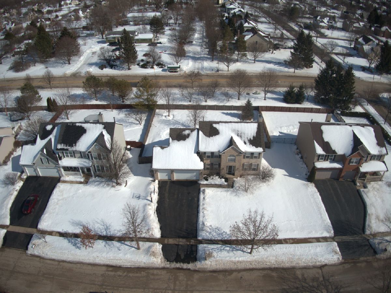
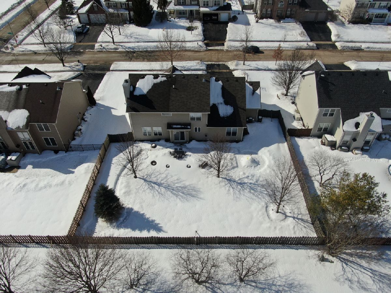
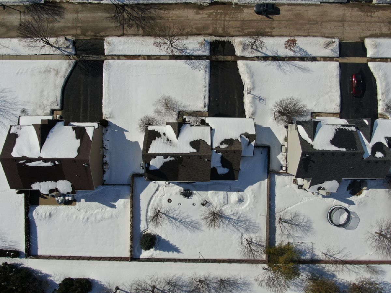
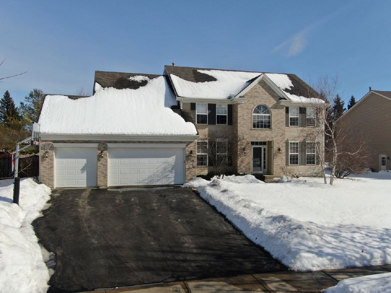
Room Specifics
Total Bedrooms: 4
Bedrooms Above Ground: 4
Bedrooms Below Ground: 0
Dimensions: —
Floor Type: Carpet
Dimensions: —
Floor Type: Hardwood
Dimensions: —
Floor Type: Carpet
Full Bathrooms: 4
Bathroom Amenities: Separate Shower,Double Sink,Soaking Tub
Bathroom in Basement: 1
Rooms: Eating Area,Office,Bonus Room,Game Room
Basement Description: Finished
Other Specifics
| 3 | |
| Concrete Perimeter | |
| Asphalt | |
| Patio | |
| Fenced Yard | |
| 95X180 | |
| — | |
| Full | |
| Vaulted/Cathedral Ceilings, Bar-Wet, Hardwood Floors, First Floor Laundry, Walk-In Closet(s) | |
| Range, Microwave, Dishwasher, Refrigerator, Bar Fridge, Washer, Dryer, Stainless Steel Appliance(s) | |
| Not in DB | |
| Curbs, Sidewalks, Street Paved | |
| — | |
| — | |
| Wood Burning, Gas Starter |
Tax History
| Year | Property Taxes |
|---|---|
| 2007 | $7,690 |
| 2021 | $10,687 |
Contact Agent
Nearby Similar Homes
Nearby Sold Comparables
Contact Agent
Listing Provided By
Century 21 1st Class Homes


