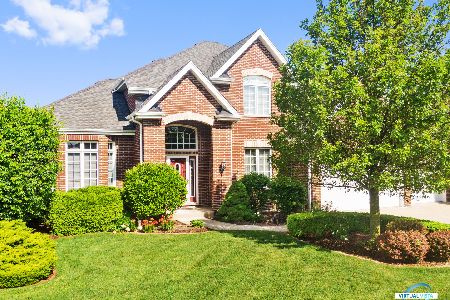15625 Julies Way, Orland Park, Illinois 60462
$555,000
|
Sold
|
|
| Status: | Closed |
| Sqft: | 3,745 |
| Cost/Sqft: | $155 |
| Beds: | 4 |
| Baths: | 5 |
| Year Built: | 2006 |
| Property Taxes: | $11,117 |
| Days On Market: | 2419 |
| Lot Size: | 0,24 |
Description
EXQUISITE HOME ~PREPARE TO BE IMPRESSED! THIS GORGEOUS HOME CANNOT BE DUPLICATED FOR THE $$. ALL BRICK HOME/HARDWOOD FLOORS/RADIANT HEAT IN BASEMENT & GARAGE/HIGH END KITCHEN FEATURING TOP OF THE LINE APPLIANCES/ABUNDANCE OF MAPLE CABINETS/GRANITE THRU-OUT/OVERSIZED MASTER SUITE WITH SITTING AREA/EVERY ROOM IS BEYOND SPACIOUS/RECESSED CAN LIGHTS THRU-OUT/CUSTOM MILLWORK AND CROWN MOLDING/1ST FLOOR LAUNDRY/ IN GROUND SPRINKLERS AND PROFESSIONAL LANDSCAPING/GORGEOUS BACKYARD WITH PAVERS TO IMPRESS/SO MANY DETAILS...CENTRAL VAC/WARMING DRAWER IN KITCHEN/ARCHED DOORWAYS/ 9' CEILINGS THRU-OUT/SPACIOUS WALK OUT BASEMENT WITH PLENTY OF STORAGE/AND IS CURRENTLY USED AS A 2ND FAMILY ROOM/BASEMENT HAS FULL BATH/WET BAR/DUAL ZONES/ THE DETAILS ARE INCREDIBLE/PRISTINE CONDITION/PRIDE OF OWNERSHIP SHOWS IN THIS HOME/WROUGHT IRON FULLY FENCED YARD/CURB APPEAL IS IMPRESSIVE/AWESOME LOCATION/CUSTOM BUILT/ORIGINAL OWNERS/HUGUELET BUILDERS/PUT THIS AT THE TOP OF YOUR LIST!
Property Specifics
| Single Family | |
| — | |
| Traditional | |
| 2006 | |
| Walkout | |
| — | |
| No | |
| 0.24 |
| Cook | |
| Colette Highlands | |
| 125 / Annual | |
| Other | |
| Lake Michigan | |
| Public Sewer | |
| 10406516 | |
| 27174040340000 |
Nearby Schools
| NAME: | DISTRICT: | DISTANCE: | |
|---|---|---|---|
|
Grade School
Meadow Ridge School |
135 | — | |
|
Middle School
Century Junior High School |
135 | Not in DB | |
|
High School
Carl Sandburg High School |
230 | Not in DB | |
Property History
| DATE: | EVENT: | PRICE: | SOURCE: |
|---|---|---|---|
| 9 Aug, 2019 | Sold | $555,000 | MRED MLS |
| 1 Jul, 2019 | Under contract | $579,900 | MRED MLS |
| — | Last price change | $579,900 | MRED MLS |
| 6 Jun, 2019 | Listed for sale | $589,900 | MRED MLS |
Room Specifics
Total Bedrooms: 4
Bedrooms Above Ground: 4
Bedrooms Below Ground: 0
Dimensions: —
Floor Type: Carpet
Dimensions: —
Floor Type: Carpet
Dimensions: —
Floor Type: Carpet
Full Bathrooms: 5
Bathroom Amenities: Whirlpool,Separate Shower,Double Sink
Bathroom in Basement: 1
Rooms: Storage,Family Room,Walk In Closet
Basement Description: Finished,Exterior Access,Other
Other Specifics
| 3 | |
| Concrete Perimeter | |
| Concrete | |
| Brick Paver Patio, Storms/Screens | |
| Fenced Yard,Landscaped,Mature Trees | |
| 84 X 125 X 85 X 127 | |
| Pull Down Stair,Unfinished | |
| Full | |
| Vaulted/Cathedral Ceilings, Skylight(s), Bar-Wet, Hardwood Floors, Heated Floors, First Floor Laundry | |
| Double Oven, Microwave, Dishwasher, High End Refrigerator, Washer, Dryer, Disposal, Stainless Steel Appliance(s), Other | |
| Not in DB | |
| Sidewalks, Street Lights, Street Paved, Other | |
| — | |
| — | |
| — |
Tax History
| Year | Property Taxes |
|---|---|
| 2019 | $11,117 |
Contact Agent
Nearby Similar Homes
Nearby Sold Comparables
Contact Agent
Listing Provided By
Coldwell Banker Residential




