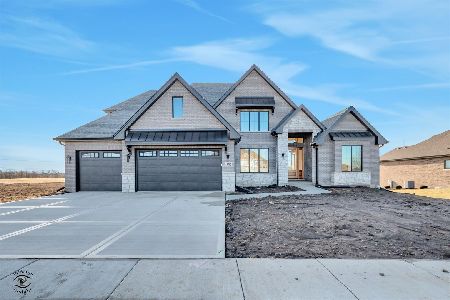15629 James Lane, Homer Glen, Illinois 60491
$647,900
|
Sold
|
|
| Status: | Closed |
| Sqft: | 4,814 |
| Cost/Sqft: | $134 |
| Beds: | 4 |
| Baths: | 4 |
| Year Built: | 2005 |
| Property Taxes: | $19,797 |
| Days On Market: | 1636 |
| Lot Size: | 0,40 |
Description
High demand first floor master suite and office. Only the highest quality upgrades were used when building this home. Viking appliances, radiant heated floors, cigar/smoking room with ventilation system, wine room, and more. If you love to entertain this is your home. Over 7000 square feet of finished living, playing and quiet space. First floor master suite gives you separation from other bedrooms and features tray ceiling, huge walk in closet. Master bath has walk in shower with body sprays, whirlpool tub, double vanity with granite tops and an attached workout room with flat screen tv. Main floor has first floor office, center kitchen with only the finest in appliances and conveniences. Dining room with walnut inlays in oak flooring and amazing carpentry. Basement is an entertainers dream. Many restaurants don't have bars this well equipped. Pool table area, card table area, smoking room, wine room, and large open area for seating or home theater. Gas forced air heat, Radiant gas hot water heat in floors and even a heated garage so you don't have to get into a cold car in winter. This home has 2x6 exterior wall construction vs standard 2x4's for better insulation and energy efficiency. Have or getting and electric car? We've got your charging station already installed. This is not your typical home for this price range. To reproduce this home today it would easily be north of $850,000. A tour of this home will have you imagining all the relaxing and entertaining you will be doing when this home is yours. Seller has initiating a real estate tax protest. That will take so time so seller offering $5000 additional tax credit which would bring buyers tax amount in line with what taxes should be on this property. 1 Year home warranty also included.
Property Specifics
| Single Family | |
| — | |
| Traditional,Mediter./Spanish | |
| 2005 | |
| Full | |
| — | |
| No | |
| 0.4 |
| Will | |
| — | |
| 300 / Annual | |
| None | |
| Public | |
| — | |
| 11173369 | |
| 1605153040140000 |
Nearby Schools
| NAME: | DISTRICT: | DISTANCE: | |
|---|---|---|---|
|
High School
Lockport Township High School |
205 | Not in DB | |
Property History
| DATE: | EVENT: | PRICE: | SOURCE: |
|---|---|---|---|
| 10 Sep, 2021 | Sold | $647,900 | MRED MLS |
| 16 Aug, 2021 | Under contract | $644,900 | MRED MLS |
| 30 Jul, 2021 | Listed for sale | $644,900 | MRED MLS |
















































Room Specifics
Total Bedrooms: 4
Bedrooms Above Ground: 4
Bedrooms Below Ground: 0
Dimensions: —
Floor Type: Carpet
Dimensions: —
Floor Type: Carpet
Dimensions: —
Floor Type: Carpet
Full Bathrooms: 4
Bathroom Amenities: Separate Shower,Double Sink,Full Body Spray Shower
Bathroom in Basement: 1
Rooms: Eating Area,Den,Loft,Recreation Room,Game Room,Sun Room,Sitting Room,Other Room
Basement Description: Finished,Storage Space
Other Specifics
| 3 | |
| Concrete Perimeter | |
| Concrete | |
| Patio, Hot Tub, Fire Pit | |
| Fenced Yard,Backs to Open Grnd,Level,Sidewalks | |
| 100X174X100X174 | |
| — | |
| Full | |
| Vaulted/Cathedral Ceilings, Skylight(s), Hot Tub, Bar-Wet, Hardwood Floors, Heated Floors, First Floor Bedroom, First Floor Laundry, First Floor Full Bath, Built-in Features, Walk-In Closet(s), Coffered Ceiling(s), Open Floorplan, Some Carpeting, Special Millwork, Some | |
| Double Oven, Microwave, Dishwasher, High End Refrigerator, Bar Fridge, Washer, Dryer, Trash Compactor, Stainless Steel Appliance(s), Wine Refrigerator, Range Hood | |
| Not in DB | |
| Sidewalks, Street Lights, Street Paved | |
| — | |
| — | |
| Wood Burning, Electric, Gas Starter, Masonry |
Tax History
| Year | Property Taxes |
|---|---|
| 2021 | $19,797 |
Contact Agent
Nearby Similar Homes
Nearby Sold Comparables
Contact Agent
Listing Provided By
Hoff, Realtors





