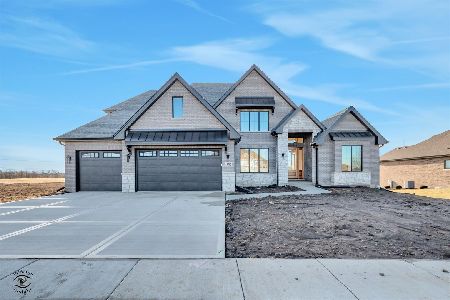15647 James Lane, Homer Glen, Illinois 60491
$635,000
|
Sold
|
|
| Status: | Closed |
| Sqft: | 0 |
| Cost/Sqft: | — |
| Beds: | 5 |
| Baths: | 5 |
| Year Built: | 2005 |
| Property Taxes: | $17,238 |
| Days On Market: | 2793 |
| Lot Size: | 0,39 |
Description
Stunning residence offers a traditional architectural design highlighted by brick in a classic red hue. Impressive two story foyer opens into an impeccably maintained residence with an open floor plan. Neutral decor with an emphasis on timeless elegance. Gourmet kitchen with custom cabinetry, ss appliances and granite countertops. Luxurious first floor master suite with private bath. Spacious bedrooms with large closets. Dramatic two story great room with fireplace and wall of windows overlooking grounds. Finished look out lower level offers room for recreation, gaming, storage and more. Backyard paradise offers the ultimate setting for relaxation and features expansive paver patio, in-ground pool, gas fire pit w/ fire glass & mature landscaping. Premium interior lot in community. 3 car heated garage. Large mud room. Highly functional floor plan lends itself to effortless entertaining on a grand or casual level. Conveniently located near shopping, dining, expressway access and schools.
Property Specifics
| Single Family | |
| — | |
| Traditional | |
| 2005 | |
| Full,English | |
| CUSTOM | |
| No | |
| 0.39 |
| Will | |
| Glenview Walk Estates | |
| 500 / Annual | |
| Other | |
| Public | |
| Public Sewer, Sewer-Storm | |
| 09965403 | |
| 1605153040170000 |
Nearby Schools
| NAME: | DISTRICT: | DISTANCE: | |
|---|---|---|---|
|
High School
Lockport Township High School |
205 | Not in DB | |
Property History
| DATE: | EVENT: | PRICE: | SOURCE: |
|---|---|---|---|
| 20 Jul, 2018 | Sold | $635,000 | MRED MLS |
| 14 Jun, 2018 | Under contract | $650,000 | MRED MLS |
| 29 May, 2018 | Listed for sale | $650,000 | MRED MLS |
Room Specifics
Total Bedrooms: 5
Bedrooms Above Ground: 5
Bedrooms Below Ground: 0
Dimensions: —
Floor Type: Carpet
Dimensions: —
Floor Type: Carpet
Dimensions: —
Floor Type: Carpet
Dimensions: —
Floor Type: —
Full Bathrooms: 5
Bathroom Amenities: Whirlpool,Separate Shower,Double Sink
Bathroom in Basement: 1
Rooms: Bonus Room,Bedroom 5,Eating Area,Office,Recreation Room,Media Room,Foyer,Utility Room-Lower Level,Storage
Basement Description: Finished
Other Specifics
| 3.5 | |
| Concrete Perimeter | |
| Concrete,Side Drive | |
| Brick Paver Patio, In Ground Pool, Storms/Screens | |
| Fenced Yard,Landscaped | |
| 100 X 175 | |
| Full | |
| Full | |
| Bar-Wet, Hardwood Floors, First Floor Bedroom, In-Law Arrangement, First Floor Laundry, First Floor Full Bath | |
| Double Oven, Microwave, Dishwasher, Refrigerator, Washer, Dryer, Disposal, Stainless Steel Appliance(s), Cooktop, Built-In Oven | |
| Not in DB | |
| Sidewalks, Street Lights, Street Paved | |
| — | |
| — | |
| Gas Log, Gas Starter |
Tax History
| Year | Property Taxes |
|---|---|
| 2018 | $17,238 |
Contact Agent
Nearby Similar Homes
Nearby Sold Comparables
Contact Agent
Listing Provided By
Realty Executives Elite






