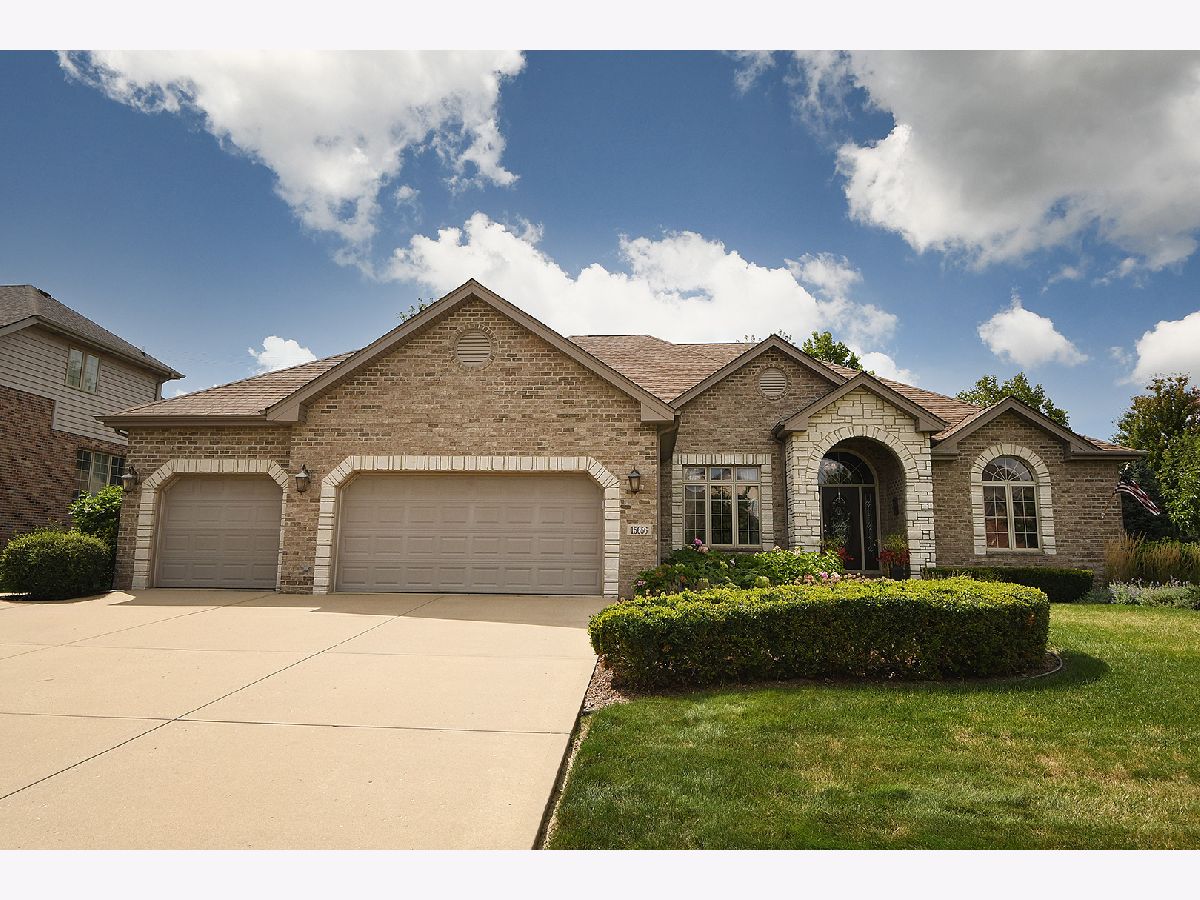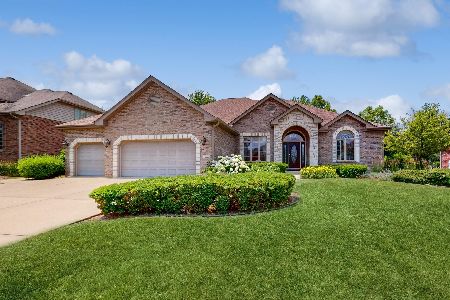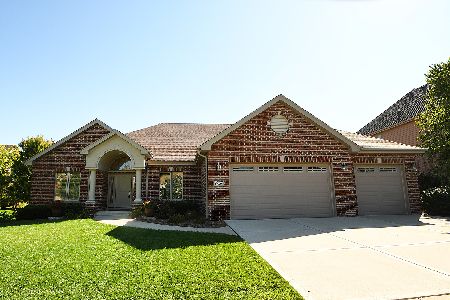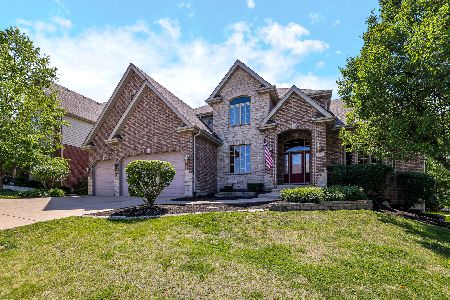15656 Heatherglen Drive, Orland Park, Illinois 60462
$630,000
|
Sold
|
|
| Status: | Closed |
| Sqft: | 3,211 |
| Cost/Sqft: | $202 |
| Beds: | 4 |
| Baths: | 4 |
| Year Built: | 2004 |
| Property Taxes: | $11,408 |
| Days On Market: | 1236 |
| Lot Size: | 0,30 |
Description
Beautiful RANCH with 4 bedrooms and 3 1/2 baths. This open floor plan offers 3,200 sq. ft. of functional living space. Covered front porch with etched glass doorway welcomes guests to the foyer. Formal dining room with decorative ceiling, elegant chandelier and complimenting wall sconces. Gorgeous kitchen with high-end stainless appliances including a double oven with warming drawer, cherry cabinetry, granite countertops and six burner cooktop with hood. Extra wide, tabletop center island with seating for 5. Adjacent breakfast nook with 2-sided fireplace unites the family room. Surround sound speakers and soaring ceilings to enhance your entertainment experience. Numerous upgrades throughout including plumbing, electrical, high efficiency furnace and 90 gallon water tank. 3 spacious bedrooms on the main including a primary ensuite with double door entry. Spa inspired master with dual sinks, vanity area, jetted tub, separate shower and private commode. Massive upper level loft with full bath would make a great home office or 4th bedroom if needed. Lower level full, deep unfinished basement with roughed in plumbing is a great storage option or ready for expansion. In the evening, step out to your large concrete patio with pergola cover and fire pit area. A beautiful ranch in the heart of Orland Park's many amenities. Doctors, METRA, expressways, parks, bicycle/walking paths and aquatic center, as well as shopping, dining and entertainment. Great school system as well!
Property Specifics
| Single Family | |
| — | |
| — | |
| 2004 | |
| — | |
| RANCH | |
| No | |
| 0.3 |
| Cook | |
| Colette Highlands | |
| 125 / Annual | |
| — | |
| — | |
| — | |
| 11616804 | |
| 27174030080000 |
Nearby Schools
| NAME: | DISTRICT: | DISTANCE: | |
|---|---|---|---|
|
Grade School
Meadow Ridge School |
135 | — | |
|
Middle School
Century Junior High School |
135 | Not in DB | |
|
High School
Carl Sandburg High School |
230 | Not in DB | |
Property History
| DATE: | EVENT: | PRICE: | SOURCE: |
|---|---|---|---|
| 16 Dec, 2022 | Sold | $630,000 | MRED MLS |
| 10 Nov, 2022 | Under contract | $649,000 | MRED MLS |
| 30 Aug, 2022 | Listed for sale | $649,000 | MRED MLS |
| 21 Aug, 2024 | Sold | $665,000 | MRED MLS |
| 3 Jul, 2024 | Under contract | $675,000 | MRED MLS |
| 25 Jun, 2024 | Listed for sale | $675,000 | MRED MLS |

Room Specifics
Total Bedrooms: 4
Bedrooms Above Ground: 4
Bedrooms Below Ground: 0
Dimensions: —
Floor Type: —
Dimensions: —
Floor Type: —
Dimensions: —
Floor Type: —
Full Bathrooms: 4
Bathroom Amenities: —
Bathroom in Basement: 0
Rooms: —
Basement Description: Unfinished,Bathroom Rough-In,Egress Window
Other Specifics
| 3 | |
| — | |
| Concrete | |
| — | |
| — | |
| 13950 | |
| — | |
| — | |
| — | |
| — | |
| Not in DB | |
| — | |
| — | |
| — | |
| — |
Tax History
| Year | Property Taxes |
|---|---|
| 2022 | $11,408 |
| 2024 | $11,371 |
Contact Agent
Nearby Similar Homes
Nearby Sold Comparables
Contact Agent
Listing Provided By
Century 21 Affiliated







