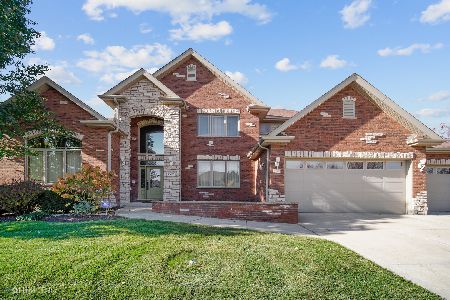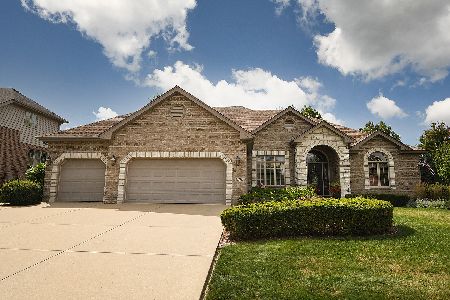15640 Heatherglen Drive, Orland Park, Illinois 60462
$460,750
|
Sold
|
|
| Status: | Closed |
| Sqft: | 3,818 |
| Cost/Sqft: | $121 |
| Beds: | 4 |
| Baths: | 4 |
| Year Built: | 2005 |
| Property Taxes: | $13,617 |
| Days On Market: | 4890 |
| Lot Size: | 0,29 |
Description
SHORT SALE APPROVED Highly upgraded home with open floor plan. SS Kitchen with large island. WBF in Family Room. Beautiful wood work and craftsmanship through out. Huge walk in master closet. Master bath has seperate tub/walk in shower. Jack/Jill bath upstairs. Guest bed ensuite. 1st Fl all HWF. Full unfinished basement roughed in plumbing for bathroom. Dual zone heat/ac. Walk to Metra and centennial park.
Property Specifics
| Single Family | |
| — | |
| — | |
| 2005 | |
| Full | |
| — | |
| No | |
| 0.29 |
| Cook | |
| — | |
| 250 / Annual | |
| None | |
| Lake Michigan | |
| Public Sewer | |
| 08150123 | |
| 27174030100000 |
Nearby Schools
| NAME: | DISTRICT: | DISTANCE: | |
|---|---|---|---|
|
Grade School
Meadow Ridge School |
135 | — | |
|
Middle School
Century Junior High School |
135 | Not in DB | |
|
High School
Carl Sandburg High School |
230 | Not in DB | |
Property History
| DATE: | EVENT: | PRICE: | SOURCE: |
|---|---|---|---|
| 8 Nov, 2012 | Sold | $460,750 | MRED MLS |
| 1 Sep, 2012 | Under contract | $460,750 | MRED MLS |
| 29 Aug, 2012 | Listed for sale | $460,750 | MRED MLS |
Room Specifics
Total Bedrooms: 4
Bedrooms Above Ground: 4
Bedrooms Below Ground: 0
Dimensions: —
Floor Type: —
Dimensions: —
Floor Type: —
Dimensions: —
Floor Type: —
Full Bathrooms: 4
Bathroom Amenities: Separate Shower
Bathroom in Basement: 0
Rooms: Eating Area,Foyer,Office,Walk In Closet
Basement Description: Unfinished,Bathroom Rough-In
Other Specifics
| 3 | |
| Concrete Perimeter | |
| Concrete | |
| Patio | |
| — | |
| 91 X 142 | |
| — | |
| Full | |
| Hardwood Floors | |
| — | |
| Not in DB | |
| — | |
| — | |
| — | |
| Wood Burning, Gas Starter |
Tax History
| Year | Property Taxes |
|---|---|
| 2012 | $13,617 |
Contact Agent
Nearby Similar Homes
Nearby Sold Comparables
Contact Agent
Listing Provided By
Kensington Properties RE, LLC







