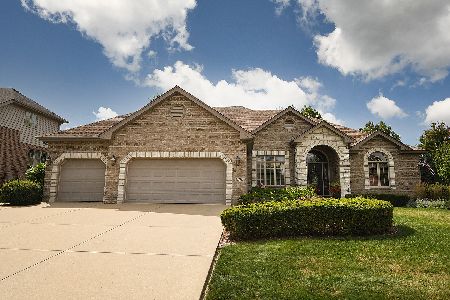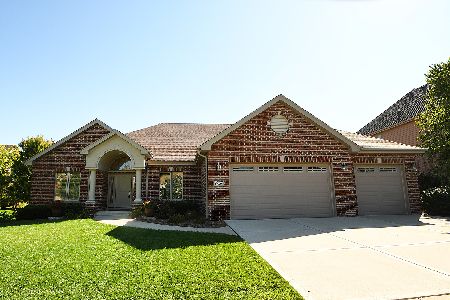15716 Heatherglen Drive, Orland Park, Illinois 60462
$675,000
|
Sold
|
|
| Status: | Closed |
| Sqft: | 4,300 |
| Cost/Sqft: | $153 |
| Beds: | 5 |
| Baths: | 5 |
| Year Built: | 2004 |
| Property Taxes: | $17,620 |
| Days On Market: | 1688 |
| Lot Size: | 0,29 |
Description
Newly painted and freshly landscaped, custom 2 story home showcasing superior quality in every square inch of this move-in ready masterpiece.This home features designer details with every imaginable upgrade! This elegant 8 bedroom home boasts coffered ceilings, a gourmet kitchen with cherry cabinents, hardwood floors, a coveted T-staircase, a 2 story foyer, a breathtaking master suite with a sitting area, glamour bath, and central vacuum system. The fully finished, English basement is equipped with a full kitchen and laundry room that can be perfect for an extended family or related living. The basement and garage feature radiant heat. Look no further; your dream home awaits.
Property Specifics
| Single Family | |
| — | |
| — | |
| 2004 | |
| Full,English | |
| — | |
| No | |
| 0.29 |
| Cook | |
| Colette Highlands | |
| 0 / Not Applicable | |
| None | |
| Lake Michigan | |
| Public Sewer | |
| 11112949 | |
| 27174030030000 |
Property History
| DATE: | EVENT: | PRICE: | SOURCE: |
|---|---|---|---|
| 30 Jun, 2021 | Sold | $675,000 | MRED MLS |
| 7 Jun, 2021 | Under contract | $659,900 | MRED MLS |
| 5 Jun, 2021 | Listed for sale | $659,900 | MRED MLS |
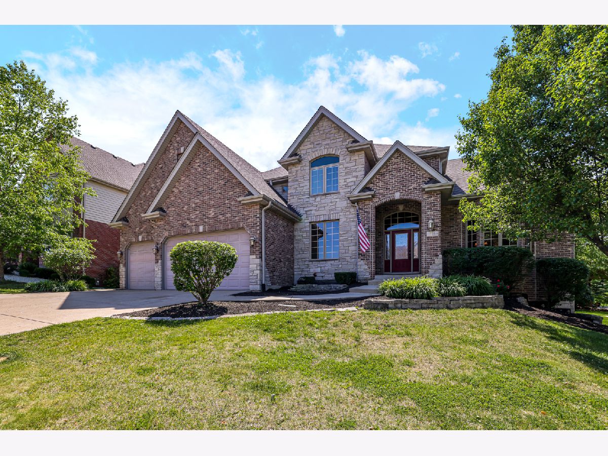
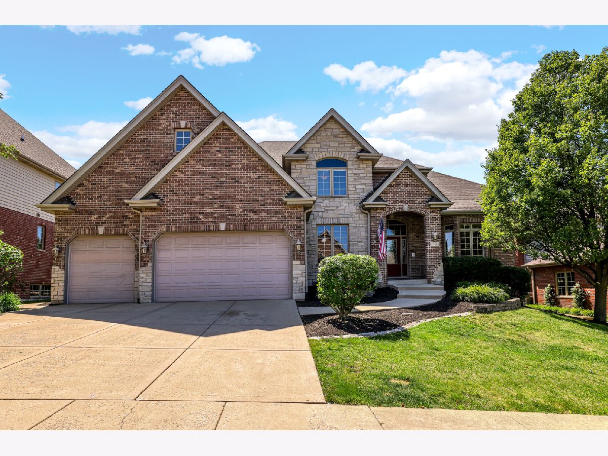
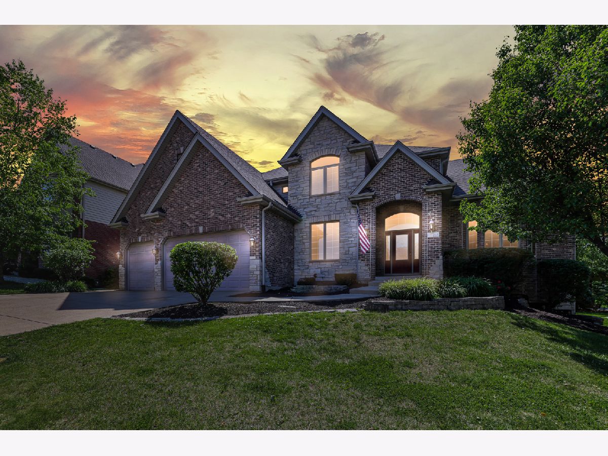
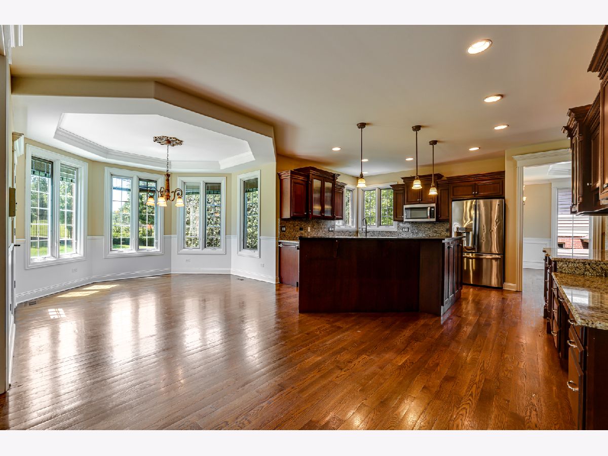
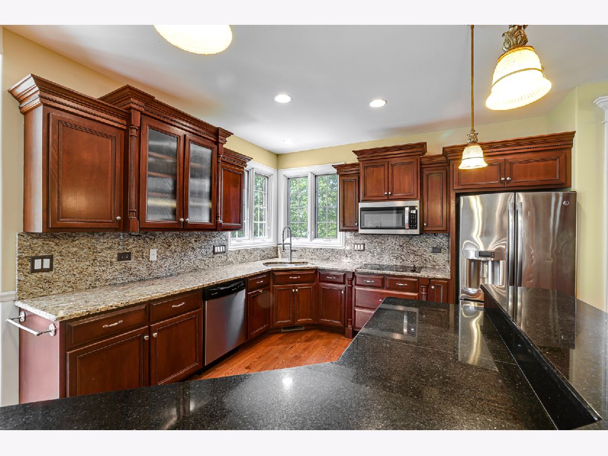


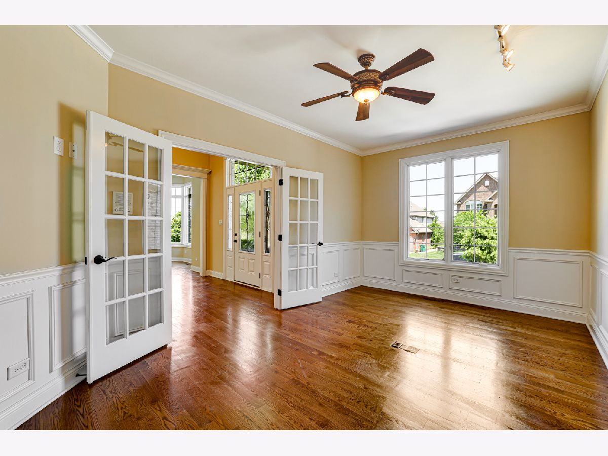

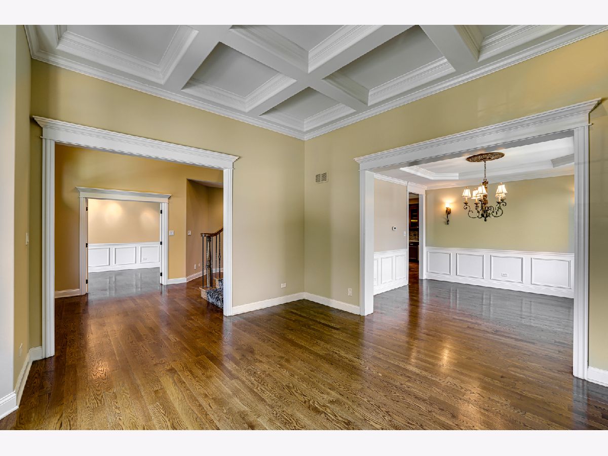
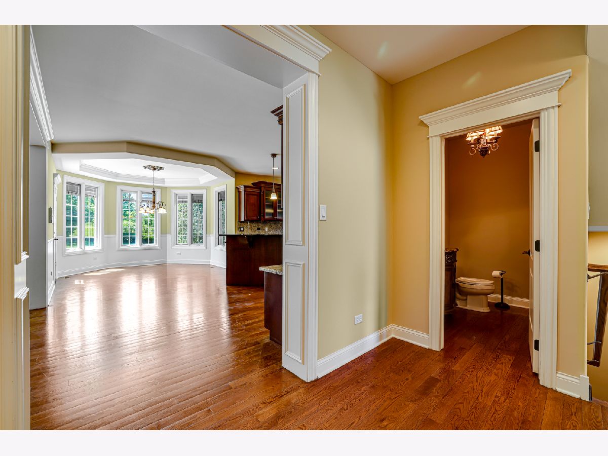

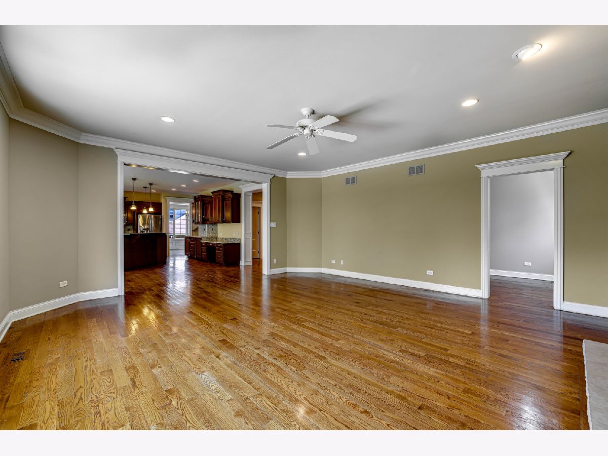





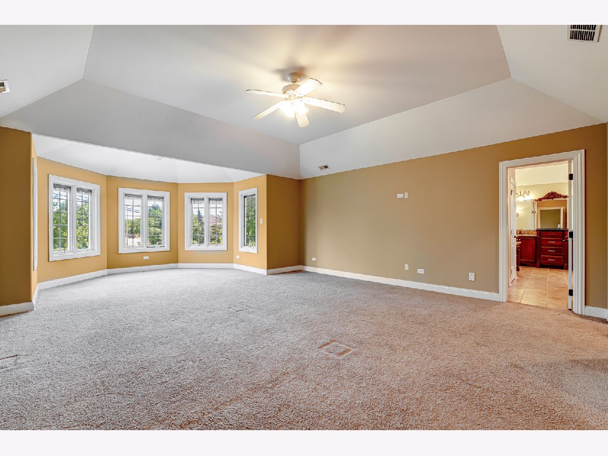


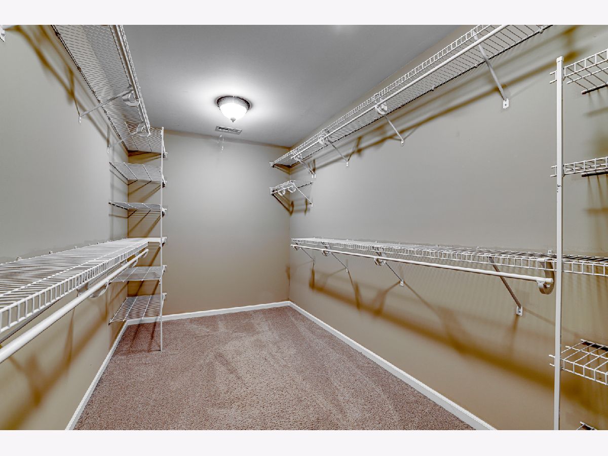

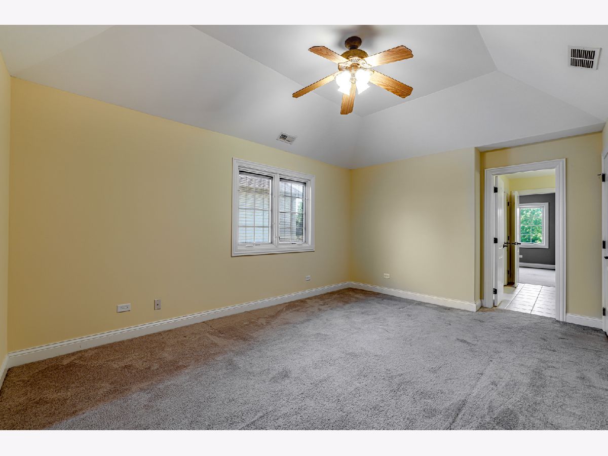


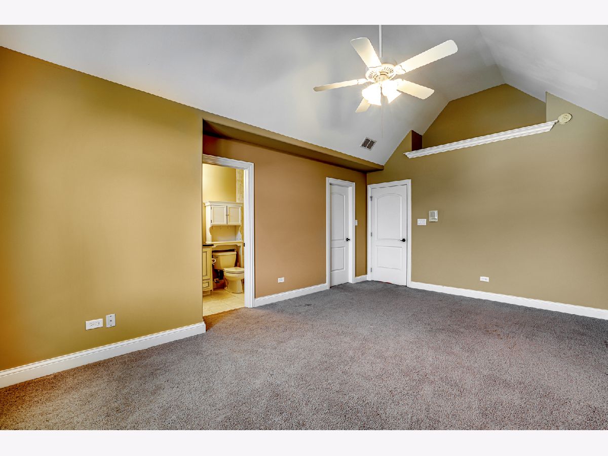







Room Specifics
Total Bedrooms: 8
Bedrooms Above Ground: 5
Bedrooms Below Ground: 3
Dimensions: —
Floor Type: —
Dimensions: —
Floor Type: —
Dimensions: —
Floor Type: —
Dimensions: —
Floor Type: —
Dimensions: —
Floor Type: —
Dimensions: —
Floor Type: —
Dimensions: —
Floor Type: —
Full Bathrooms: 5
Bathroom Amenities: Whirlpool,Separate Shower,Double Sink
Bathroom in Basement: 1
Rooms: Bedroom 5,Bedroom 6,Bedroom 7,Bedroom 8,Breakfast Room,Office,Pantry,Sitting Room
Basement Description: Finished,Exterior Access
Other Specifics
| 3 | |
| — | |
| Concrete | |
| Patio | |
| — | |
| 12766 | |
| — | |
| Full | |
| Vaulted/Cathedral Ceilings, Hardwood Floors, Heated Floors, First Floor Bedroom, In-Law Arrangement, Second Floor Laundry, Walk-In Closet(s), Ceilings - 9 Foot, Coffered Ceiling(s), Open Floorplan, Some Carpeting, Special Millwork, Some Window Treatmnt, Granite Counte | |
| — | |
| Not in DB | |
| — | |
| — | |
| — | |
| — |
Tax History
| Year | Property Taxes |
|---|---|
| 2021 | $17,620 |
Contact Agent
Nearby Similar Homes
Nearby Sold Comparables
Contact Agent
Listing Provided By
Village Realty, Inc.



