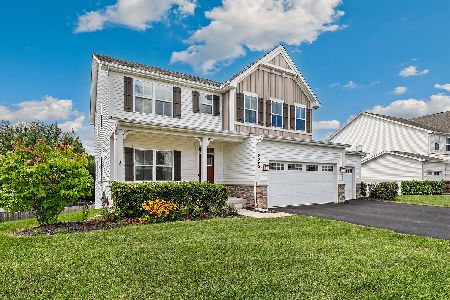1567 Coral Drive, Yorkville, Illinois 60560
$250,000
|
Sold
|
|
| Status: | Closed |
| Sqft: | 2,499 |
| Cost/Sqft: | $103 |
| Beds: | 4 |
| Baths: | 3 |
| Year Built: | 2008 |
| Property Taxes: | $8,822 |
| Days On Market: | 2991 |
| Lot Size: | 0,29 |
Description
Move right into this beautiful Autumn Creek 2 story home. Home features 4 bedrooms, 2.5 baths, hardwood floors, gas fireplace, first floor office/playroom, and a brick paver patio. You will love the kitchen with the center island, upgraded appliances, a butler pantry and walk-in pantry. The master bedroom suite includes a vaulted ceiling, large walk in closet, and a luxury master bath with soaker tub and separate shower. Full basement. New water heater. Heated garage! This is a great family home!
Property Specifics
| Single Family | |
| — | |
| Traditional | |
| 2008 | |
| Full | |
| WILSHIRE | |
| No | |
| 0.29 |
| Kendall | |
| Autumn Creek | |
| 300 / Annual | |
| Other | |
| Public | |
| Public Sewer | |
| 09772650 | |
| 0222257015 |
Nearby Schools
| NAME: | DISTRICT: | DISTANCE: | |
|---|---|---|---|
|
Grade School
Autumn Creek Elementary School |
115 | — | |
|
Middle School
Yorkville Middle School |
115 | Not in DB | |
|
High School
Yorkville High School |
115 | Not in DB | |
Property History
| DATE: | EVENT: | PRICE: | SOURCE: |
|---|---|---|---|
| 20 Feb, 2009 | Sold | $232,690 | MRED MLS |
| 31 Jan, 2009 | Under contract | $234,065 | MRED MLS |
| — | Last price change | $229,990 | MRED MLS |
| 14 Aug, 2008 | Listed for sale | $258,290 | MRED MLS |
| 15 Mar, 2018 | Sold | $250,000 | MRED MLS |
| 15 Jan, 2018 | Under contract | $257,500 | MRED MLS |
| — | Last price change | $259,500 | MRED MLS |
| 9 Oct, 2017 | Listed for sale | $279,500 | MRED MLS |
Room Specifics
Total Bedrooms: 4
Bedrooms Above Ground: 4
Bedrooms Below Ground: 0
Dimensions: —
Floor Type: Carpet
Dimensions: —
Floor Type: Carpet
Dimensions: —
Floor Type: Carpet
Full Bathrooms: 3
Bathroom Amenities: Separate Shower,Double Sink,Soaking Tub
Bathroom in Basement: 0
Rooms: Den,Breakfast Room,Foyer
Basement Description: Unfinished
Other Specifics
| 2 | |
| Concrete Perimeter | |
| Asphalt | |
| Patio, Brick Paver Patio, Storms/Screens | |
| — | |
| 80X149X92X146 | |
| Unfinished | |
| Full | |
| Vaulted/Cathedral Ceilings, Hardwood Floors, First Floor Laundry | |
| Range, Microwave, Dishwasher, Refrigerator, Disposal, Stainless Steel Appliance(s) | |
| Not in DB | |
| Park, Curbs, Sidewalks, Street Lights, Street Paved | |
| — | |
| — | |
| Attached Fireplace Doors/Screen, Gas Log, Gas Starter, Heatilator |
Tax History
| Year | Property Taxes |
|---|---|
| 2018 | $8,822 |
Contact Agent
Nearby Similar Homes
Nearby Sold Comparables
Contact Agent
Listing Provided By
Coldwell Banker Real Estate Group








