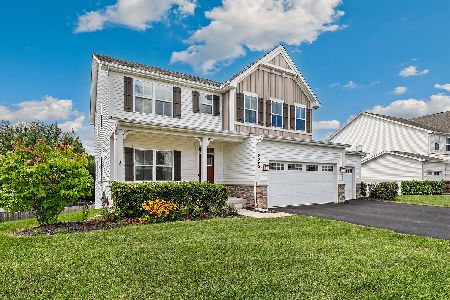1577 Coral Drive, Yorkville, Illinois 60560
$126,000
|
Sold
|
|
| Status: | Closed |
| Sqft: | 1,930 |
| Cost/Sqft: | $88 |
| Beds: | 3 |
| Baths: | 3 |
| Year Built: | 2009 |
| Property Taxes: | $7,850 |
| Days On Market: | 4928 |
| Lot Size: | 0,20 |
Description
Welcome to Autumn Creek. This home is light & bright and is in move in condition. Upgraded kitchen w/stainless steel package, 42" cherry cabinets, island, Zodiaq counters, pantry, gorgeous hardwood on 1st floor, new front load washer and dryer, luxury master bath with soaker tub, seperate shower, full basement~partially finished, bathroom rough in, insulated garage door, more! Close to I88, schools, shopping, golf.
Property Specifics
| Single Family | |
| — | |
| Traditional | |
| 2009 | |
| Full | |
| PINEBROOK | |
| No | |
| 0.2 |
| Kendall | |
| Autumn Creek | |
| 250 / Annual | |
| Other | |
| Public | |
| Public Sewer | |
| 08096291 | |
| 0222257017 |
Nearby Schools
| NAME: | DISTRICT: | DISTANCE: | |
|---|---|---|---|
|
Grade School
Autumn Creek Elementary Schook |
115 | — | |
|
Middle School
Yorkville Intermediate School |
115 | Not in DB | |
|
High School
Yorkville High School |
115 | Not in DB | |
Property History
| DATE: | EVENT: | PRICE: | SOURCE: |
|---|---|---|---|
| 19 Jul, 2013 | Sold | $126,000 | MRED MLS |
| 11 Aug, 2012 | Under contract | $169,900 | MRED MLS |
| — | Last price change | $179,900 | MRED MLS |
| 20 Jun, 2012 | Listed for sale | $179,900 | MRED MLS |
| 8 Nov, 2013 | Sold | $185,900 | MRED MLS |
| 22 Sep, 2013 | Under contract | $198,900 | MRED MLS |
| — | Last price change | $199,900 | MRED MLS |
| 27 Aug, 2013 | Listed for sale | $199,900 | MRED MLS |
| 5 Dec, 2014 | Sold | $190,000 | MRED MLS |
| 25 Nov, 2014 | Under contract | $199,500 | MRED MLS |
| — | Last price change | $205,600 | MRED MLS |
| 16 Oct, 2014 | Listed for sale | $209,900 | MRED MLS |
Room Specifics
Total Bedrooms: 3
Bedrooms Above Ground: 3
Bedrooms Below Ground: 0
Dimensions: —
Floor Type: Carpet
Dimensions: —
Floor Type: Carpet
Full Bathrooms: 3
Bathroom Amenities: Separate Shower,Double Sink,Soaking Tub
Bathroom in Basement: 0
Rooms: Foyer
Basement Description: Partially Finished,Bathroom Rough-In
Other Specifics
| 2 | |
| Concrete Perimeter | |
| Asphalt | |
| — | |
| — | |
| 75X120 | |
| — | |
| Full | |
| Hardwood Floors, First Floor Laundry | |
| Range, Microwave, Dishwasher, Refrigerator, Washer, Dryer, Disposal, Stainless Steel Appliance(s) | |
| Not in DB | |
| Sidewalks, Street Lights, Street Paved | |
| — | |
| — | |
| — |
Tax History
| Year | Property Taxes |
|---|---|
| 2013 | $7,850 |
| 2013 | $8,016 |
| 2014 | $8,101 |
Contact Agent
Nearby Similar Homes
Nearby Sold Comparables
Contact Agent
Listing Provided By
Coldwell Banker Residential








