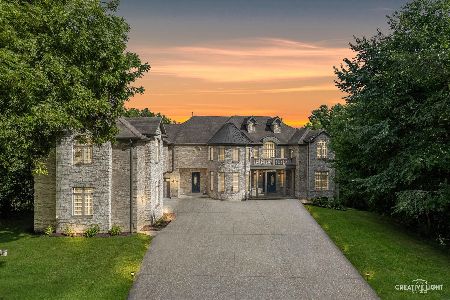1571 Coral Drive, Yorkville, Illinois 60560
$275,000
|
Sold
|
|
| Status: | Closed |
| Sqft: | 2,314 |
| Cost/Sqft: | $121 |
| Beds: | 4 |
| Baths: | 4 |
| Year Built: | 2008 |
| Property Taxes: | $9,760 |
| Days On Market: | 2849 |
| Lot Size: | 0,28 |
Description
Classic 4 br, 3-1/2 bath Dorchester model in Autumn Creek. Grand 2 Story Foyer Entrance welcomes you home. Many Extra's including Extended Size Family Room, Gas Fireplace, Master Suite with WIC and Luxury Bath. Chef's Kitchen, Stainless Appliances, 42" Maple cabinets. Gleaming Hardwood floors,1st floor laundry. Den could be an extra bedroom. Large backyard w/Brick Patio & Fire pit. Finished basement with full bath and home theater. Home is prewired with Cat5E and some Cat6 in all rooms. Nest thermostat, smoke and C02 detectors. Insteon Home Control Hub monitors garage door, lighting and sump pump from a phone app. Garage is fully insulated, drywalled and heated. See feature sheet in additional information for upgrade details
Property Specifics
| Single Family | |
| — | |
| Traditional | |
| 2008 | |
| Full | |
| DORCHESTER | |
| No | |
| 0.28 |
| Kendall | |
| Autumn Creek | |
| 250 / Annual | |
| None | |
| Public | |
| Public Sewer | |
| 09910461 | |
| 0222257016 |
Property History
| DATE: | EVENT: | PRICE: | SOURCE: |
|---|---|---|---|
| 16 Jul, 2018 | Sold | $275,000 | MRED MLS |
| 29 May, 2018 | Under contract | $279,900 | MRED MLS |
| — | Last price change | $284,900 | MRED MLS |
| 9 Apr, 2018 | Listed for sale | $290,000 | MRED MLS |
Room Specifics
Total Bedrooms: 4
Bedrooms Above Ground: 4
Bedrooms Below Ground: 0
Dimensions: —
Floor Type: Carpet
Dimensions: —
Floor Type: Carpet
Dimensions: —
Floor Type: Carpet
Full Bathrooms: 4
Bathroom Amenities: Separate Shower,Double Sink,Soaking Tub
Bathroom in Basement: 1
Rooms: Den
Basement Description: Finished
Other Specifics
| 2 | |
| Concrete Perimeter | |
| Asphalt | |
| Brick Paver Patio | |
| — | |
| 80X152 | |
| Unfinished | |
| Full | |
| Vaulted/Cathedral Ceilings, Hardwood Floors, First Floor Laundry | |
| Range, Microwave, Dishwasher, Refrigerator, Disposal | |
| Not in DB | |
| Sidewalks, Street Lights, Street Paved | |
| — | |
| — | |
| Gas Log |
Tax History
| Year | Property Taxes |
|---|---|
| 2018 | $9,760 |
Contact Agent
Nearby Similar Homes
Nearby Sold Comparables
Contact Agent
Listing Provided By
Baird & Warner






