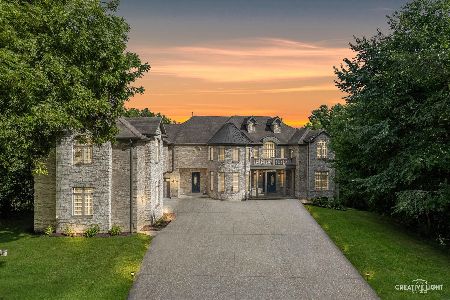1577 Coral Drive, Yorkville, Illinois 60560
$190,000
|
Sold
|
|
| Status: | Closed |
| Sqft: | 1,930 |
| Cost/Sqft: | $103 |
| Beds: | 3 |
| Baths: | 3 |
| Year Built: | 2009 |
| Property Taxes: | $8,101 |
| Days On Market: | 4121 |
| Lot Size: | 0,00 |
Description
Awesome Like New Home & Excellent Neighborhood~9'Ceilings~Gleaming HWDS~Shiny Granite&Stainless Steel Kit Appliances~Upgraded 42" Cherry Cabinets & Island~Luxury MBath W/Dual Vanity-Separate Soak Tub&Shower~Full Bsmt W/Rough In Plumb-Drywalled & Rms Created-Waiting For Finishing Touch~Light & Bright Neutral Decor~Barely Lived In~Owner Transferred~School&Parks In Subdivision~Must See-You're Bound To Fall In Love!
Property Specifics
| Single Family | |
| — | |
| Traditional | |
| 2009 | |
| Full | |
| PINEBROOK | |
| No | |
| — |
| Kendall | |
| Autumn Creek | |
| 228 / Annual | |
| Insurance,Other | |
| Public | |
| Public Sewer | |
| 08756052 | |
| 0222257017 |
Nearby Schools
| NAME: | DISTRICT: | DISTANCE: | |
|---|---|---|---|
|
Grade School
Autumn Creek Elementary School |
115 | — | |
|
Middle School
Yorkville Intermediate School |
115 | Not in DB | |
|
High School
Yorkville High School |
115 | Not in DB | |
Property History
| DATE: | EVENT: | PRICE: | SOURCE: |
|---|---|---|---|
| 19 Jul, 2013 | Sold | $126,000 | MRED MLS |
| 11 Aug, 2012 | Under contract | $169,900 | MRED MLS |
| — | Last price change | $179,900 | MRED MLS |
| 20 Jun, 2012 | Listed for sale | $179,900 | MRED MLS |
| 8 Nov, 2013 | Sold | $185,900 | MRED MLS |
| 22 Sep, 2013 | Under contract | $198,900 | MRED MLS |
| — | Last price change | $199,900 | MRED MLS |
| 27 Aug, 2013 | Listed for sale | $199,900 | MRED MLS |
| 5 Dec, 2014 | Sold | $190,000 | MRED MLS |
| 25 Nov, 2014 | Under contract | $199,500 | MRED MLS |
| — | Last price change | $205,600 | MRED MLS |
| 16 Oct, 2014 | Listed for sale | $209,900 | MRED MLS |
Room Specifics
Total Bedrooms: 3
Bedrooms Above Ground: 3
Bedrooms Below Ground: 0
Dimensions: —
Floor Type: Carpet
Dimensions: —
Floor Type: Carpet
Full Bathrooms: 3
Bathroom Amenities: Separate Shower,Double Sink,Soaking Tub
Bathroom in Basement: 0
Rooms: Foyer
Basement Description: Partially Finished,Bathroom Rough-In
Other Specifics
| 2 | |
| Concrete Perimeter | |
| Asphalt | |
| — | |
| — | |
| 75X120 | |
| — | |
| Full | |
| Hardwood Floors, First Floor Laundry | |
| Range, Microwave, Dishwasher, Refrigerator, Disposal, Stainless Steel Appliance(s) | |
| Not in DB | |
| Sidewalks, Street Lights, Street Paved | |
| — | |
| — | |
| — |
Tax History
| Year | Property Taxes |
|---|---|
| 2013 | $7,850 |
| 2013 | $8,016 |
| 2014 | $8,101 |
Contact Agent
Nearby Similar Homes
Nearby Sold Comparables
Contact Agent
Listing Provided By
RE/MAX of Naperville






