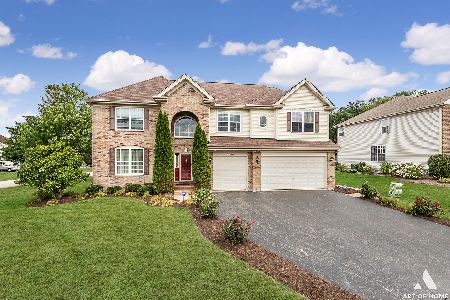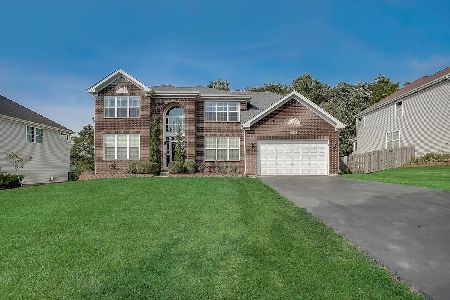1567 Essex Drive, Hoffman Estates, Illinois 60192
$380,000
|
Sold
|
|
| Status: | Closed |
| Sqft: | 3,089 |
| Cost/Sqft: | $125 |
| Beds: | 4 |
| Baths: | 3 |
| Year Built: | 2006 |
| Property Taxes: | $10,146 |
| Days On Market: | 2028 |
| Lot Size: | 0,33 |
Description
Welcome Home. This expansive 4 bedroom, 2.5 half bath home is the one you've been waiting for. The 2-story foyer welcomes you to this impressive layout. The upgraded kitchen featuring glass backsplash, and kitchen island opens to the cathedral ceiling family room which provides tons of natural light. Off of the family room is a den that could be perfect for an office or playroom. All 4 bedrooms on 2nd floor. The master suite has vaulted ceilings, dual vanities, and dual master closets. The full partially finished basement is just waiting for your ideas and is roughed in for bathroom. Private fenced backyard backs to wooded area with patio and gardens. Roof was replaced in 2018, hot water heater in 2019, kitchen appliances in 2012. Expansive Black Bear Park is just steps away which has loads of activities such as nature trails, parks, basketball, disc golf, and more. Also conveniently located near many major expressways. Don't miss out on this fantastic home!
Property Specifics
| Single Family | |
| — | |
| — | |
| 2006 | |
| Full | |
| — | |
| No | |
| 0.33 |
| Cook | |
| White Oak | |
| 0 / Not Applicable | |
| None | |
| Public | |
| Public Sewer | |
| 10761829 | |
| 06082040220000 |
Nearby Schools
| NAME: | DISTRICT: | DISTANCE: | |
|---|---|---|---|
|
Grade School
Timber Trails Elementary School |
46 | — | |
|
Middle School
Larsen Middle School |
46 | Not in DB | |
|
High School
Elgin High School |
46 | Not in DB | |
Property History
| DATE: | EVENT: | PRICE: | SOURCE: |
|---|---|---|---|
| 2 Nov, 2012 | Sold | $318,000 | MRED MLS |
| 1 Oct, 2012 | Under contract | $340,000 | MRED MLS |
| — | Last price change | $345,000 | MRED MLS |
| 13 Jul, 2012 | Listed for sale | $349,125 | MRED MLS |
| 31 Aug, 2020 | Sold | $380,000 | MRED MLS |
| 18 Jul, 2020 | Under contract | $384,900 | MRED MLS |
| 9 Jul, 2020 | Listed for sale | $384,900 | MRED MLS |
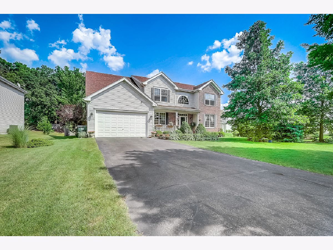
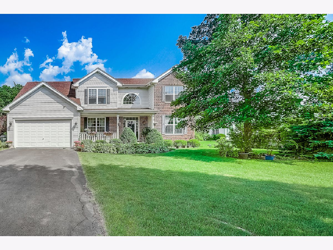
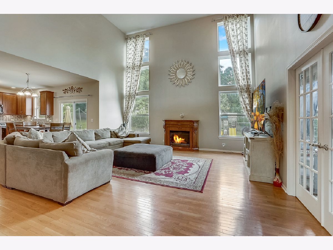
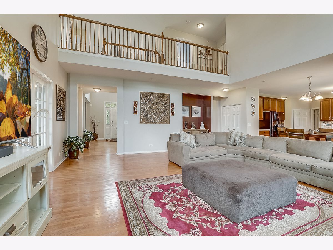
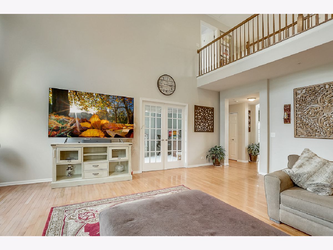
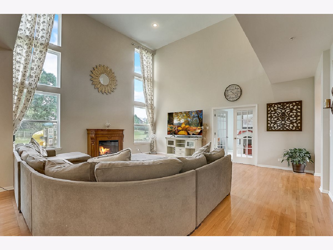
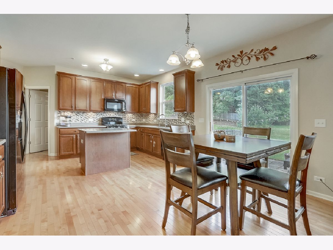
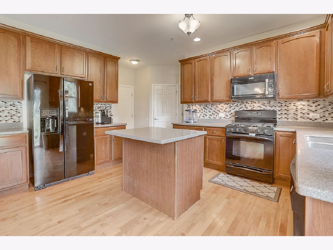
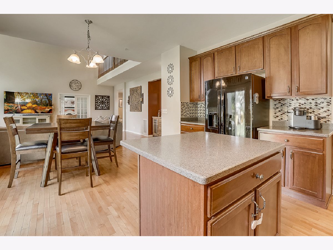
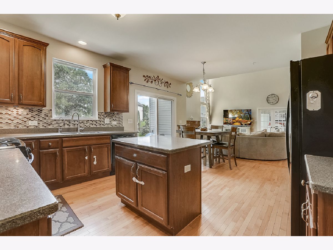
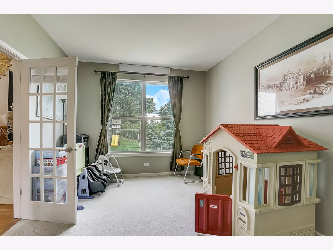
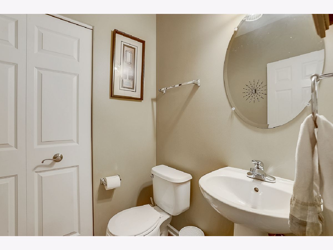
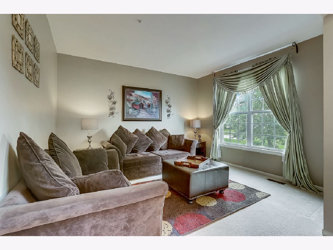
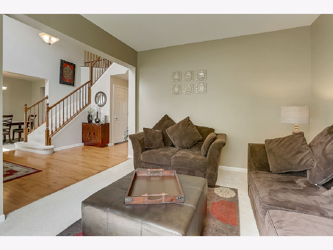
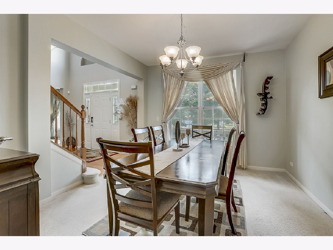
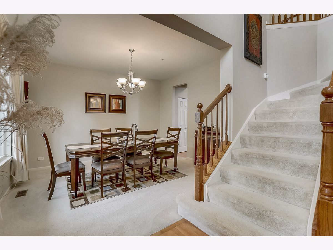
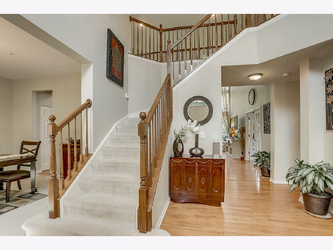
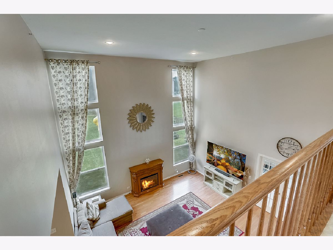
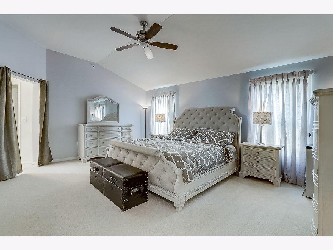
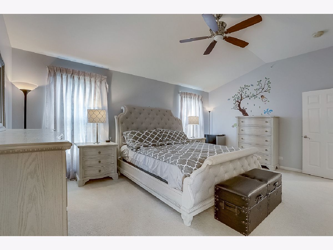
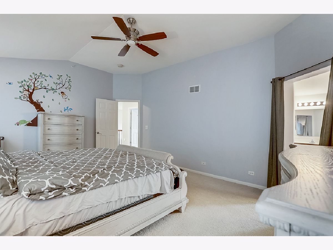
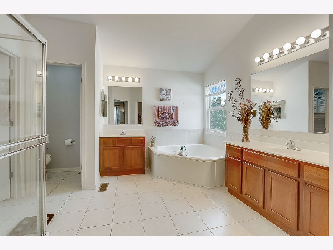
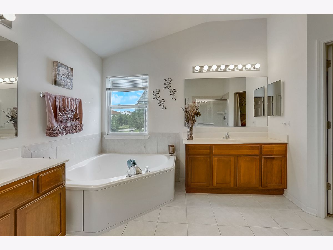
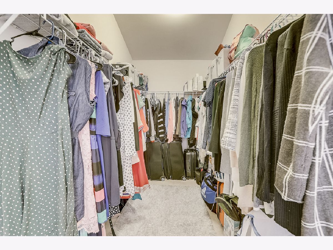
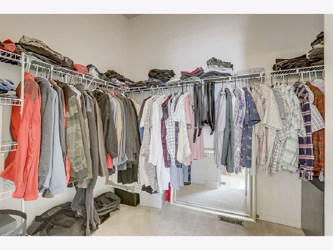
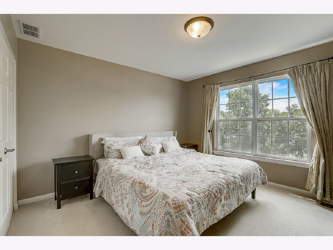
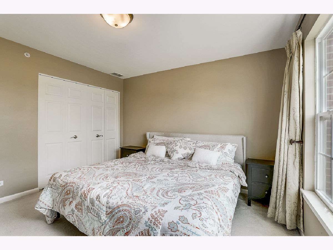
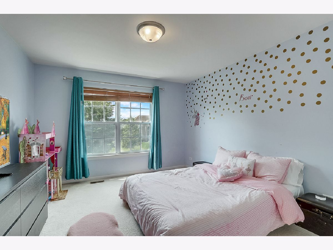
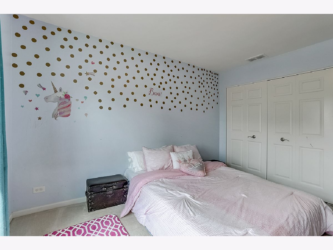
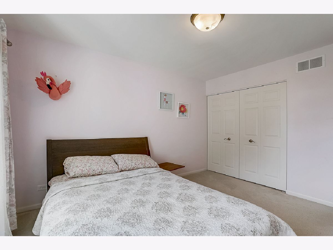
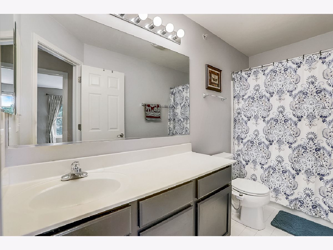
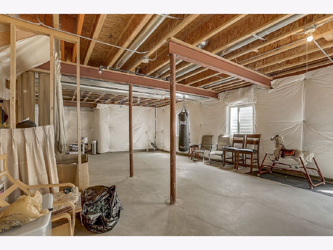
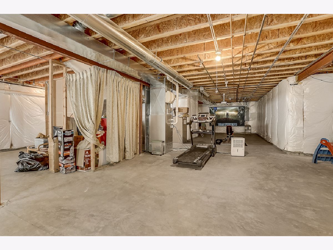
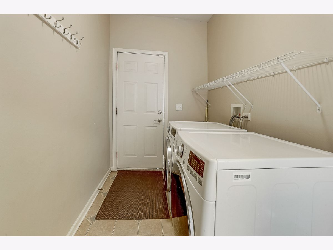
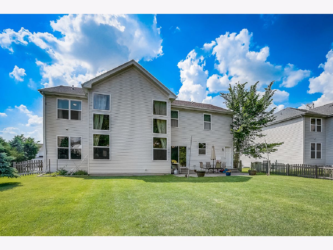
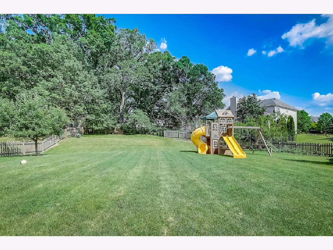
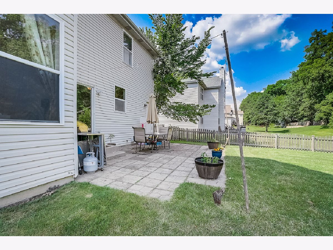
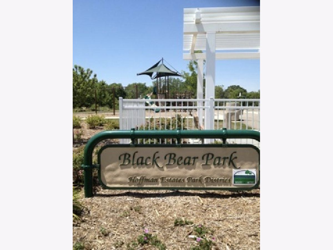
Room Specifics
Total Bedrooms: 4
Bedrooms Above Ground: 4
Bedrooms Below Ground: 0
Dimensions: —
Floor Type: Carpet
Dimensions: —
Floor Type: Carpet
Dimensions: —
Floor Type: Carpet
Full Bathrooms: 3
Bathroom Amenities: Separate Shower,Double Sink,Garden Tub
Bathroom in Basement: 0
Rooms: Den,Eating Area
Basement Description: Partially Finished
Other Specifics
| 2 | |
| — | |
| — | |
| Patio, Porch, Storms/Screens | |
| — | |
| 93X157X79X159 | |
| Full,Unfinished | |
| Full | |
| Vaulted/Cathedral Ceilings, Hardwood Floors, First Floor Laundry | |
| Range, Microwave, Dishwasher, Refrigerator, Washer, Dryer, Disposal | |
| Not in DB | |
| Park, Curbs, Street Paved | |
| — | |
| — | |
| — |
Tax History
| Year | Property Taxes |
|---|---|
| 2012 | $10,007 |
| 2020 | $10,146 |
Contact Agent
Nearby Similar Homes
Nearby Sold Comparables
Contact Agent
Listing Provided By
Redfin Corporation






