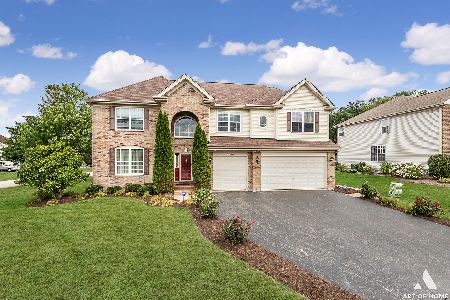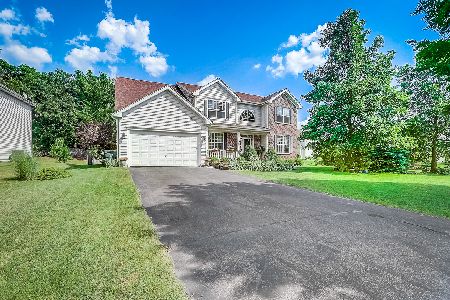5834 Red Oak Drive, Hoffman Estates, Illinois 60192
$445,000
|
Sold
|
|
| Status: | Closed |
| Sqft: | 4,061 |
| Cost/Sqft: | $111 |
| Beds: | 5 |
| Baths: | 5 |
| Year Built: | 2006 |
| Property Taxes: | $13,111 |
| Days On Market: | 5229 |
| Lot Size: | 0,34 |
Description
STUNNING!! Spacious open sun filled rooms. 2 stry foyer w/elegant upgraded flring opens to LR/formal DR, expanded kit w/42" cherry cab/island/break bar, huge entertaining FR w/gas FP, custom arched walls thru, volume ceilings, 1st & 2nd flr HUGE mstrbdrm suites w/lux. bths, FULL finished bsmnt w/game,theater and bar room. HUGE corner lot w/prof. landscape, stamped patio/walks, new drive, MOTIVATED!! QUICK close.
Property Specifics
| Single Family | |
| — | |
| Contemporary | |
| 2006 | |
| Full | |
| REGENCY | |
| No | |
| 0.34 |
| Cook | |
| White Oak | |
| 200 / Annual | |
| Other | |
| Lake Michigan | |
| Public Sewer, Sewer-Storm | |
| 07917403 | |
| 00411211120000 |
Nearby Schools
| NAME: | DISTRICT: | DISTANCE: | |
|---|---|---|---|
|
Grade School
Timber Trails Elementary School |
46 | — | |
|
Middle School
Larsen Middle School |
46 | Not in DB | |
|
High School
Elgin High School |
46 | Not in DB | |
Property History
| DATE: | EVENT: | PRICE: | SOURCE: |
|---|---|---|---|
| 9 Jan, 2012 | Sold | $445,000 | MRED MLS |
| 17 Nov, 2011 | Under contract | $449,000 | MRED MLS |
| — | Last price change | $469,000 | MRED MLS |
| 3 Oct, 2011 | Listed for sale | $489,000 | MRED MLS |
| 15 Oct, 2020 | Sold | $450,000 | MRED MLS |
| 1 Sep, 2020 | Under contract | $459,000 | MRED MLS |
| 31 Aug, 2020 | Listed for sale | $459,000 | MRED MLS |
Room Specifics
Total Bedrooms: 5
Bedrooms Above Ground: 5
Bedrooms Below Ground: 0
Dimensions: —
Floor Type: Carpet
Dimensions: —
Floor Type: Carpet
Dimensions: —
Floor Type: Carpet
Dimensions: —
Floor Type: —
Full Bathrooms: 5
Bathroom Amenities: Whirlpool,Separate Shower,Double Sink,Soaking Tub
Bathroom in Basement: 1
Rooms: Bedroom 5,Eating Area,Foyer,Pantry,Recreation Room,Theatre Room
Basement Description: Finished,Crawl,Bathroom Rough-In
Other Specifics
| 3 | |
| Concrete Perimeter | |
| Asphalt | |
| Patio, Porch, Stamped Concrete Patio | |
| Corner Lot,Fenced Yard | |
| 160 X 160 | |
| Unfinished | |
| Full | |
| Vaulted/Cathedral Ceilings, Wood Laminate Floors, First Floor Bedroom, First Floor Laundry, First Floor Full Bath | |
| Range, Microwave, Dishwasher, Refrigerator, Disposal, Stainless Steel Appliance(s) | |
| Not in DB | |
| Sidewalks, Street Lights, Street Paved | |
| — | |
| — | |
| Attached Fireplace Doors/Screen, Gas Starter |
Tax History
| Year | Property Taxes |
|---|---|
| 2012 | $13,111 |
| 2020 | $11,946 |
Contact Agent
Nearby Similar Homes
Nearby Sold Comparables
Contact Agent
Listing Provided By
RE/MAX Destiny










