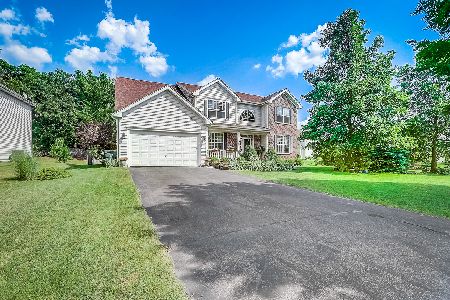5834 Red Oak Drive, Hoffman Estates, Illinois 60192
$450,000
|
Sold
|
|
| Status: | Closed |
| Sqft: | 4,061 |
| Cost/Sqft: | $113 |
| Beds: | 5 |
| Baths: | 6 |
| Year Built: | 2006 |
| Property Taxes: | $11,946 |
| Days On Market: | 1974 |
| Lot Size: | 0,37 |
Description
LOCATION, LOCATION, LOCATION! Come see this Beautiful 5 Bedroom, 5.1 bath 3 Car Garage Single Family home! Two levels of large living space with finished basement which includes Media/Game Room and a Full Bathroom. Full Guest Suite on the 1st floor with large Master suite on the 2nd floor. Conveniently located, minutes from several restaurants, shopping centers, grocery stores and highway. Approximately 30 min from O'Hare Airport. This house is very well maintained, Both furnaces, which were replaced early 2020 also landscaping is professionally done once a week. ***Schedule Your Appointments Now***
Property Specifics
| Single Family | |
| — | |
| Contemporary | |
| 2006 | |
| Full | |
| REGENCY | |
| No | |
| 0.37 |
| Cook | |
| White Oak | |
| — / Not Applicable | |
| None | |
| Public | |
| Public Sewer, Sewer-Storm | |
| 10840390 | |
| 06082040230000 |
Nearby Schools
| NAME: | DISTRICT: | DISTANCE: | |
|---|---|---|---|
|
Grade School
Timber Trails Elementary School |
46 | — | |
|
Middle School
Larsen Middle School |
46 | Not in DB | |
|
High School
Elgin High School |
46 | Not in DB | |
Property History
| DATE: | EVENT: | PRICE: | SOURCE: |
|---|---|---|---|
| 9 Jan, 2012 | Sold | $445,000 | MRED MLS |
| 17 Nov, 2011 | Under contract | $449,000 | MRED MLS |
| — | Last price change | $469,000 | MRED MLS |
| 3 Oct, 2011 | Listed for sale | $489,000 | MRED MLS |
| 15 Oct, 2020 | Sold | $450,000 | MRED MLS |
| 1 Sep, 2020 | Under contract | $459,000 | MRED MLS |
| 31 Aug, 2020 | Listed for sale | $459,000 | MRED MLS |
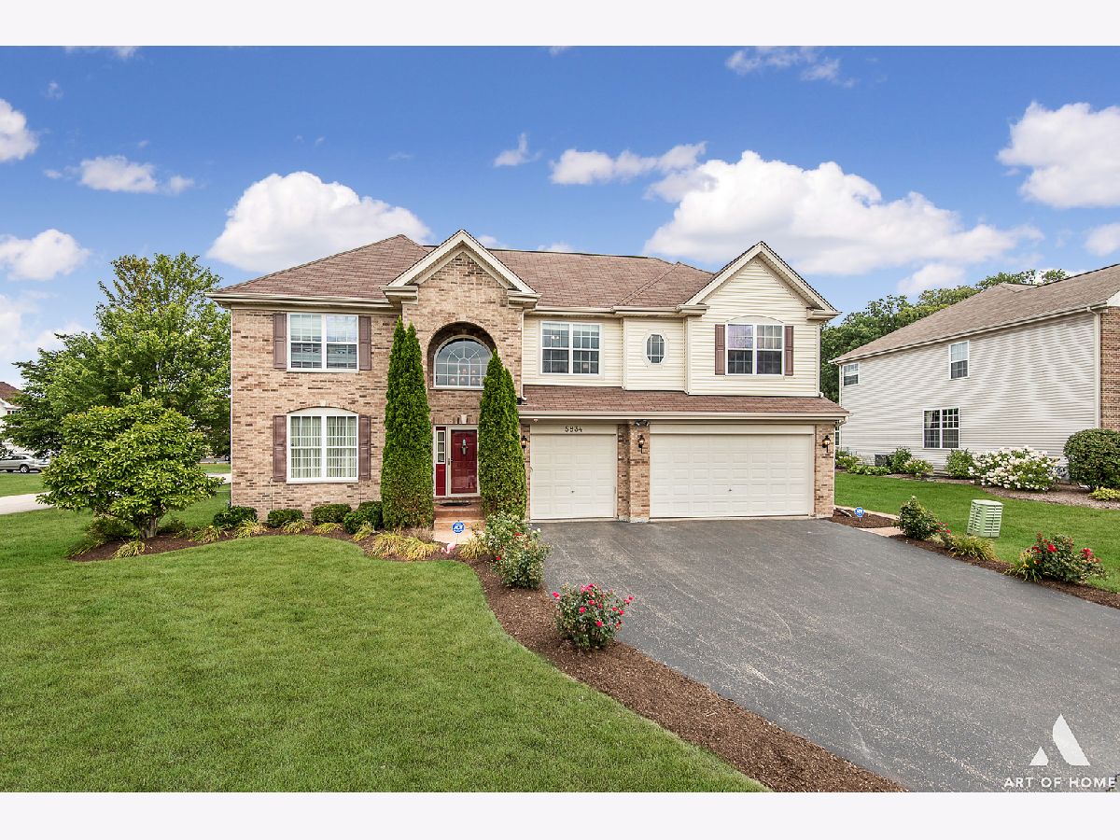
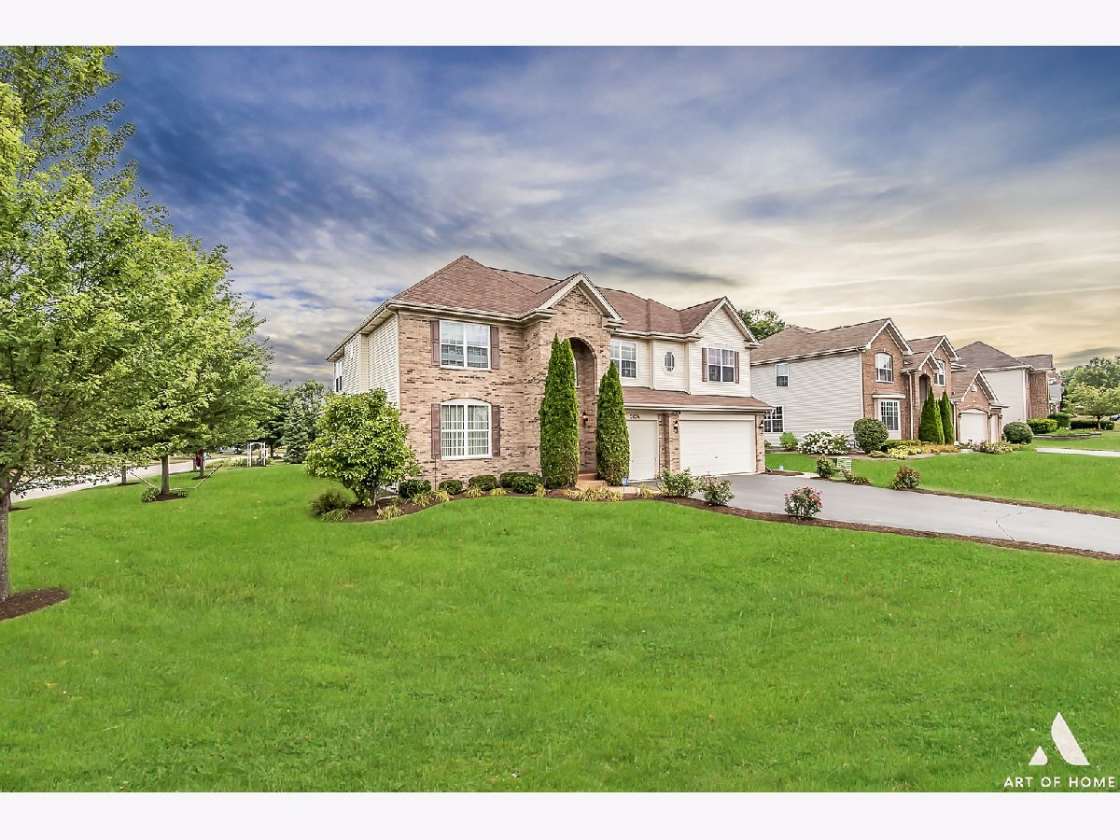
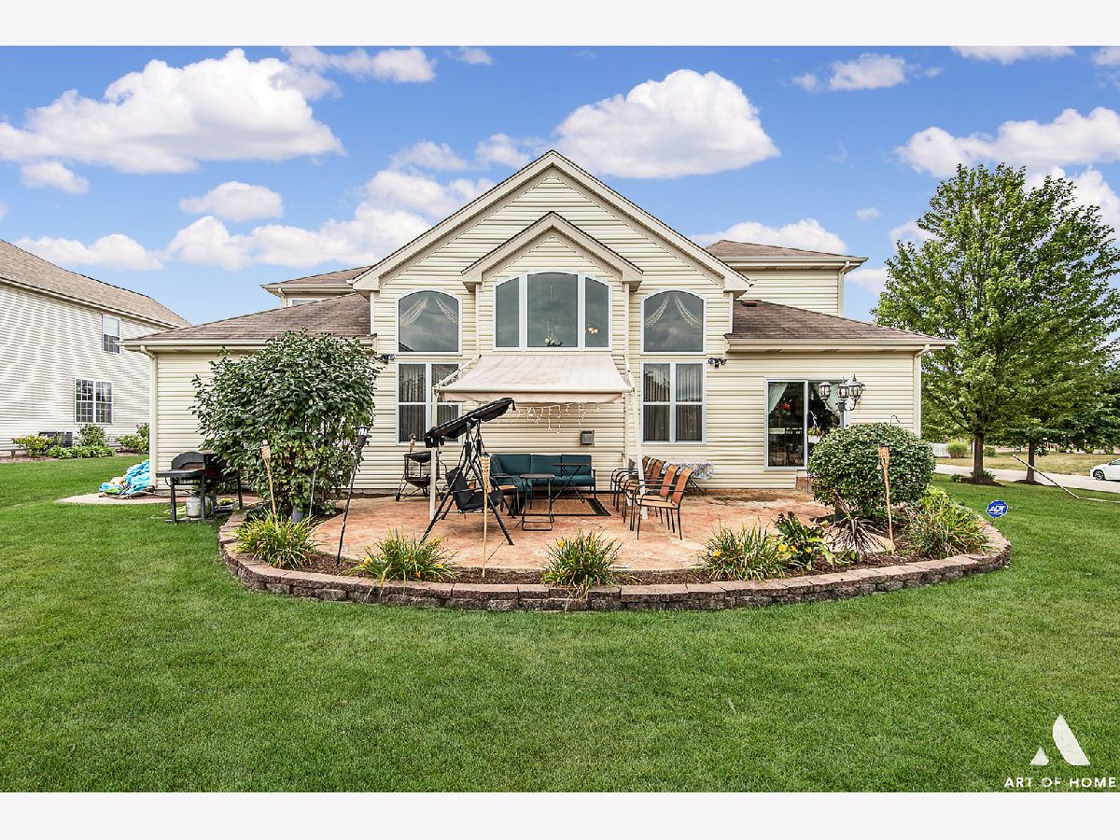
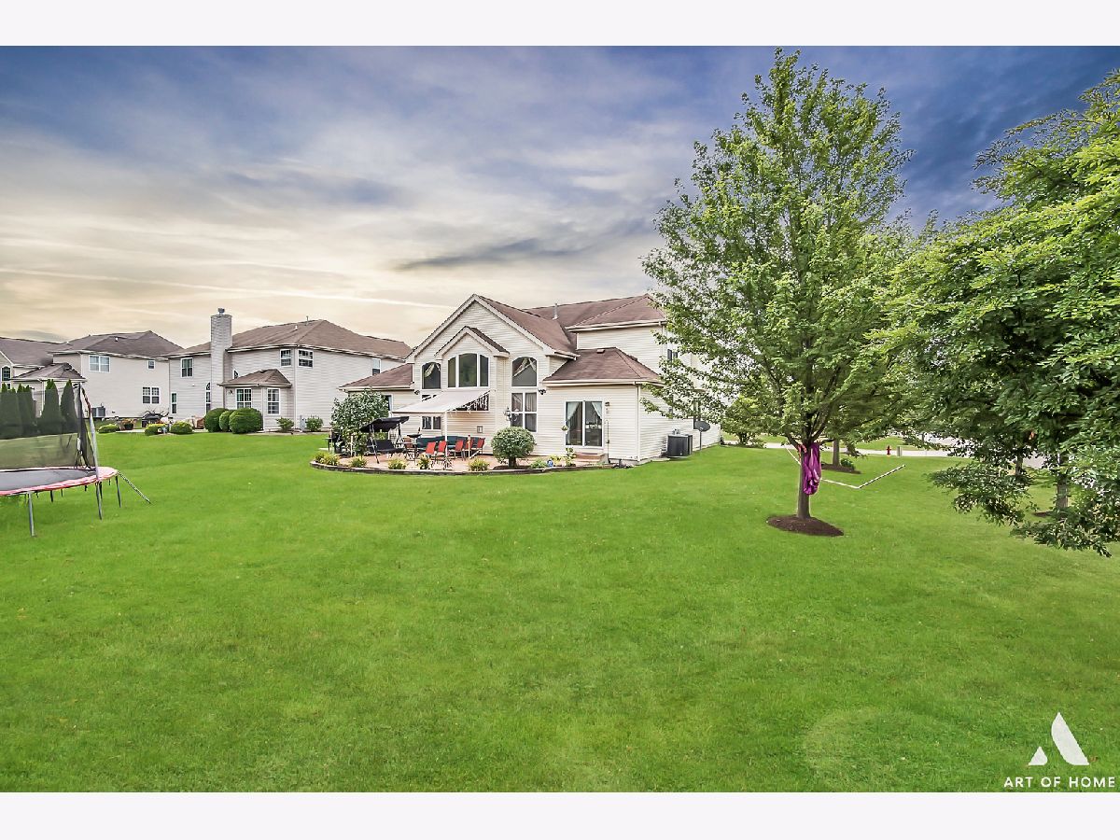
Room Specifics
Total Bedrooms: 5
Bedrooms Above Ground: 5
Bedrooms Below Ground: 0
Dimensions: —
Floor Type: Carpet
Dimensions: —
Floor Type: Carpet
Dimensions: —
Floor Type: Carpet
Dimensions: —
Floor Type: —
Full Bathrooms: 6
Bathroom Amenities: Whirlpool,Separate Shower,Double Sink,Soaking Tub
Bathroom in Basement: 1
Rooms: Eating Area,Bedroom 5,Recreation Room,Foyer,Pantry,Theatre Room
Basement Description: Finished,Crawl,Bathroom Rough-In
Other Specifics
| 3 | |
| Concrete Perimeter | |
| Asphalt | |
| Patio, Porch, Stamped Concrete Patio | |
| Corner Lot | |
| 160 X 160 | |
| Unfinished | |
| Full | |
| Vaulted/Cathedral Ceilings, Wood Laminate Floors, First Floor Bedroom, First Floor Laundry, First Floor Full Bath | |
| Range, Microwave, Dishwasher, Refrigerator, Disposal, Stainless Steel Appliance(s) | |
| Not in DB | |
| Park, Curbs, Sidewalks, Street Lights, Street Paved | |
| — | |
| — | |
| Attached Fireplace Doors/Screen, Gas Starter |
Tax History
| Year | Property Taxes |
|---|---|
| 2012 | $13,111 |
| 2020 | $11,946 |
Contact Agent
Nearby Similar Homes
Nearby Sold Comparables
Contact Agent
Listing Provided By
Habloft LLC






