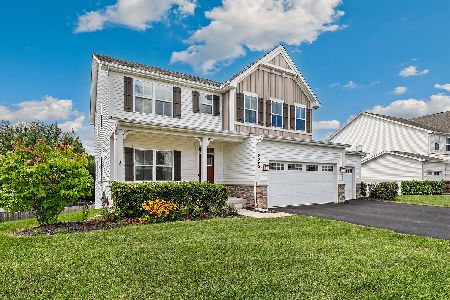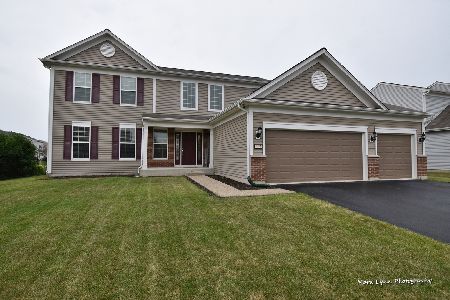1570 Crimson Lane, Yorkville, Illinois 60560
$280,500
|
Sold
|
|
| Status: | Closed |
| Sqft: | 2,638 |
| Cost/Sqft: | $110 |
| Beds: | 4 |
| Baths: | 3 |
| Year Built: | 2012 |
| Property Taxes: | $5,525 |
| Days On Market: | 4337 |
| Lot Size: | 0,00 |
Description
Magnifient Home w/All The Amenties! In "Autumn Creek"! Many, Many Upgrades! Scraped Hardwood Floors, Ceramic Tile, Granite Counters, Stainless Steel Appliances, 1st Floor Den, Formal Living & Dining Rms! Master Suite w/Luxury Master Bath - Garden Tub & Separate Shower, Gas Log Fireplace In Family Room, Professionally Landscaped Yard, Large Paver Patio, Outside Fireplace, Pergola & Fenced Backyard! Just Move-In/Enjoy!
Property Specifics
| Single Family | |
| — | |
| Traditional | |
| 2012 | |
| Full | |
| WILSHIRE | |
| No | |
| 0 |
| Kendall | |
| Autumn Creek | |
| 19 / Monthly | |
| Insurance,Other | |
| Public | |
| Public Sewer | |
| 08527357 | |
| 0222257023 |
Nearby Schools
| NAME: | DISTRICT: | DISTANCE: | |
|---|---|---|---|
|
Grade School
Autumn Creek Elementary School |
115 | — | |
|
Middle School
Yorkville Middle School |
115 | Not in DB | |
|
High School
Yorkville High School |
115 | Not in DB | |
Property History
| DATE: | EVENT: | PRICE: | SOURCE: |
|---|---|---|---|
| 4 Apr, 2014 | Sold | $280,500 | MRED MLS |
| 25 Feb, 2014 | Under contract | $290,000 | MRED MLS |
| 31 Jan, 2014 | Listed for sale | $290,000 | MRED MLS |
Room Specifics
Total Bedrooms: 4
Bedrooms Above Ground: 4
Bedrooms Below Ground: 0
Dimensions: —
Floor Type: Carpet
Dimensions: —
Floor Type: Carpet
Dimensions: —
Floor Type: Carpet
Full Bathrooms: 3
Bathroom Amenities: Separate Shower,Double Sink,Garden Tub
Bathroom in Basement: 0
Rooms: Breakfast Room,Den,Foyer
Basement Description: Unfinished,Bathroom Rough-In
Other Specifics
| 3 | |
| Concrete Perimeter | |
| Asphalt | |
| Patio, Brick Paver Patio, Storms/Screens, Outdoor Fireplace | |
| Fenced Yard,Landscaped,Pond(s),Water View | |
| 100X176X86X175 | |
| Unfinished | |
| Full | |
| Vaulted/Cathedral Ceilings, Hardwood Floors, First Floor Laundry | |
| Range, Microwave, Dishwasher, Refrigerator, Washer, Dryer, Disposal | |
| Not in DB | |
| Sidewalks, Street Lights, Street Paved | |
| — | |
| — | |
| Gas Log |
Tax History
| Year | Property Taxes |
|---|---|
| 2014 | $5,525 |
Contact Agent
Nearby Similar Homes
Nearby Sold Comparables
Contact Agent
Listing Provided By
john greene Realtor










