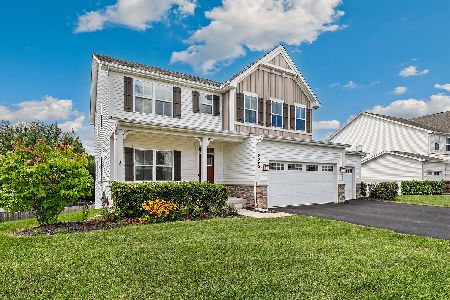1562 Crimson Lane, Yorkville, Illinois 60560
$313,000
|
Sold
|
|
| Status: | Closed |
| Sqft: | 3,192 |
| Cost/Sqft: | $101 |
| Beds: | 4 |
| Baths: | 3 |
| Year Built: | 2012 |
| Property Taxes: | $11,189 |
| Days On Market: | 2462 |
| Lot Size: | 0,36 |
Description
Gorgeous move in ready home with multiple custom features! Large eat in kitchen with all brand new custom cabinets and quartz countertops. Reclaimed rail car wood countertop on 7' island! Custom paint throughout and extended family room. Beautifully landscaped yard with brick pavers/fire pit, hot tub and a variety of trees all within a fully fenced yard. 3-car garage with custom wall paneling for easy maintenance. Huge laundry room/mud room with utility sink. Super sized Master Bedroom with large bathroom and enormous walk in closet to match! A must see!
Property Specifics
| Single Family | |
| — | |
| — | |
| 2012 | |
| Full | |
| BIRMINGHAM | |
| No | |
| 0.36 |
| Kendall | |
| Autumn Creek | |
| 376 / Annual | |
| None | |
| Public | |
| Public Sewer | |
| 10316546 | |
| 0222257024 |
Nearby Schools
| NAME: | DISTRICT: | DISTANCE: | |
|---|---|---|---|
|
Grade School
Autumn Creek Elementary School |
115 | — | |
|
High School
Yorkville High School |
115 | Not in DB | |
Property History
| DATE: | EVENT: | PRICE: | SOURCE: |
|---|---|---|---|
| 3 May, 2019 | Sold | $313,000 | MRED MLS |
| 1 Apr, 2019 | Under contract | $321,000 | MRED MLS |
| 21 Mar, 2019 | Listed for sale | $321,000 | MRED MLS |
Room Specifics
Total Bedrooms: 4
Bedrooms Above Ground: 4
Bedrooms Below Ground: 0
Dimensions: —
Floor Type: Carpet
Dimensions: —
Floor Type: Carpet
Dimensions: —
Floor Type: Carpet
Full Bathrooms: 3
Bathroom Amenities: —
Bathroom in Basement: 0
Rooms: Office
Basement Description: Unfinished
Other Specifics
| 3 | |
| — | |
| Asphalt | |
| Patio, Hot Tub, Brick Paver Patio, Fire Pit | |
| — | |
| 90X175X87X176 | |
| — | |
| Full | |
| Wood Laminate Floors, First Floor Laundry, Built-in Features | |
| Range, Microwave, Dishwasher, Refrigerator, Washer, Dryer, Disposal, Stainless Steel Appliance(s) | |
| Not in DB | |
| Sidewalks, Street Lights, Street Paved | |
| — | |
| — | |
| Gas Log, Gas Starter |
Tax History
| Year | Property Taxes |
|---|---|
| 2019 | $11,189 |
Contact Agent
Nearby Similar Homes
Nearby Sold Comparables
Contact Agent
Listing Provided By
WEICHERT, REALTORS - Your Place Realty








