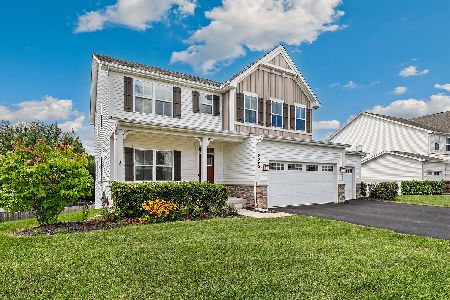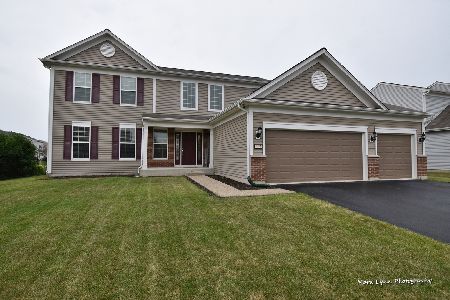2431 Emerald Lane, Yorkville, Illinois 60560
$210,000
|
Sold
|
|
| Status: | Closed |
| Sqft: | 2,900 |
| Cost/Sqft: | $71 |
| Beds: | 4 |
| Baths: | 3 |
| Year Built: | 2012 |
| Property Taxes: | $9,428 |
| Days On Market: | 3577 |
| Lot Size: | 0,32 |
Description
LIST PRICE IS LENDER APPROVED PRICE. Amazing square footage for an amazing price! Look no further! Beautiful Autumn Creek Home!Owner hated to leave! Ready for immediate occupancy!Beautiful traditional floor plan w/formal living and dining rooms, fabulous upgraded kitchen w/granite, breakfast bar in island,Cherry Cabinets and hardwood floors!1st floor office or playroom!Full basement w/bath rough in! Master Suite fit for a king w/private spa-like master bath!Huge fenced yard on over .3acre! Call this home! short sale!
Property Specifics
| Single Family | |
| — | |
| Traditional | |
| 2012 | |
| Full | |
| — | |
| No | |
| 0.32 |
| Kendall | |
| Autumn Creek | |
| 228 / Annual | |
| None | |
| Public | |
| Public Sewer | |
| 09151270 | |
| 0222257001 |
Nearby Schools
| NAME: | DISTRICT: | DISTANCE: | |
|---|---|---|---|
|
Grade School
Autumn Creek Elementary School |
115 | — | |
|
High School
Yorkville High School |
115 | Not in DB | |
Property History
| DATE: | EVENT: | PRICE: | SOURCE: |
|---|---|---|---|
| 23 Nov, 2016 | Sold | $210,000 | MRED MLS |
| 1 Sep, 2016 | Under contract | $207,100 | MRED MLS |
| — | Last price change | $218,000 | MRED MLS |
| 29 Feb, 2016 | Listed for sale | $218,000 | MRED MLS |
Room Specifics
Total Bedrooms: 4
Bedrooms Above Ground: 4
Bedrooms Below Ground: 0
Dimensions: —
Floor Type: Carpet
Dimensions: —
Floor Type: Carpet
Dimensions: —
Floor Type: Carpet
Full Bathrooms: 3
Bathroom Amenities: Separate Shower,Double Sink,Soaking Tub
Bathroom in Basement: 0
Rooms: Office
Basement Description: Unfinished,Bathroom Rough-In
Other Specifics
| 2.5 | |
| Concrete Perimeter | |
| — | |
| Storms/Screens | |
| Fenced Yard,Landscaped | |
| 118X69X149X96 | |
| — | |
| Full | |
| Hardwood Floors | |
| Range, Microwave, Dishwasher, Refrigerator, Disposal | |
| Not in DB | |
| Sidewalks, Street Lights, Street Paved | |
| — | |
| — | |
| — |
Tax History
| Year | Property Taxes |
|---|---|
| 2016 | $9,428 |
Contact Agent
Nearby Similar Homes
Nearby Sold Comparables
Contact Agent
Listing Provided By
Keller Williams Infinity









