1571 Foster Circle, Algonquin, Illinois 60102
$530,000
|
Sold
|
|
| Status: | Closed |
| Sqft: | 4,832 |
| Cost/Sqft: | $107 |
| Beds: | 4 |
| Baths: | 3 |
| Year Built: | 2002 |
| Property Taxes: | $7,978 |
| Days On Market: | 699 |
| Lot Size: | 0,00 |
Description
Welcome to the stunning 4 bedroom, 3 bath sprawling three sided brick ranch that offers the perfect blend of elegance and comfort. Nestled within the desirable Oak Creek Estates subdivision, this meticulously designed ranch home boasts an abundance of natural light. The home has an open concept layout, seamlessly connecting the living room, dining room, kitchen, and family room. Great kitchen with newer stainless steel appliances and granite counter tops. Skylights add more light to the kitchen and living room. Family room has a beautiful fireplace and patio doors to a nice deck overlooking beautiful landscaped yard and pond. The versatile office off the foyer can be used as a den, bedroom or playroom. The primary suite features a spacious bedroom area, a his and hers walk-in closet, and a luxurious en-suite bathroom with a soaking tub plus a walk in shower. Two additional generously sized bedrooms each with ample closet space, and a full bathroom. This home also boasts a laundry room with extra cabinets and storage, 3 car garage and a full finished walkout basement with a fourth bedroom, office, rec room, a work shop area and a full bath. Located in a sought after neighborhood. This residence offers easy access to local schools, parks, trails, shopping and major transportation routes. Don't miss this one of a kind HOME!
Property Specifics
| Single Family | |
| — | |
| — | |
| 2002 | |
| — | |
| — | |
| No | |
| — |
| Kane | |
| Oak Creek Estates | |
| 280 / Annual | |
| — | |
| — | |
| — | |
| 11988105 | |
| 0305428002 |
Nearby Schools
| NAME: | DISTRICT: | DISTANCE: | |
|---|---|---|---|
|
Grade School
Westfield Community School |
300 | — | |
|
Middle School
Westfield Community School |
300 | Not in DB | |
|
High School
H D Jacobs High School |
300 | Not in DB | |
Property History
| DATE: | EVENT: | PRICE: | SOURCE: |
|---|---|---|---|
| 22 Apr, 2024 | Sold | $530,000 | MRED MLS |
| 3 Mar, 2024 | Under contract | $519,000 | MRED MLS |
| 29 Feb, 2024 | Listed for sale | $519,000 | MRED MLS |
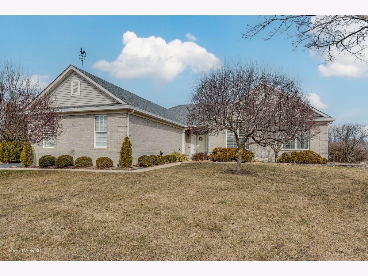
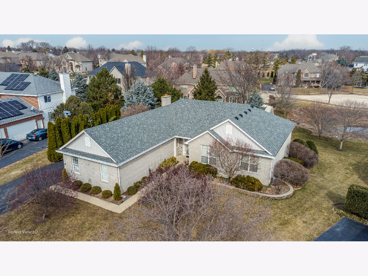
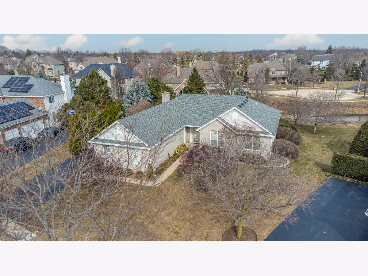
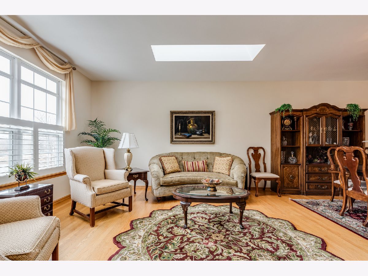
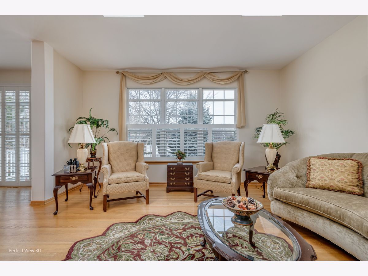
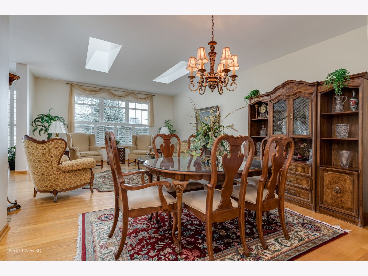
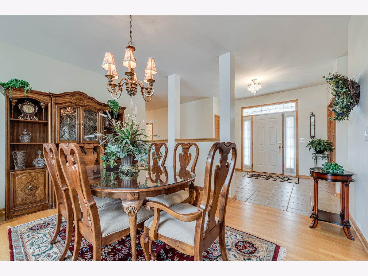
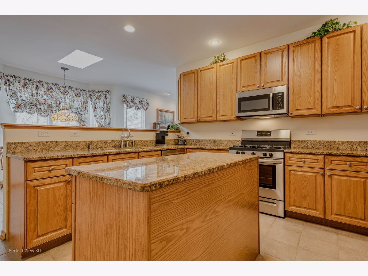
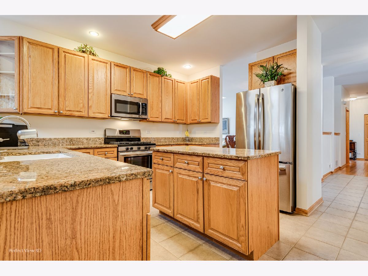
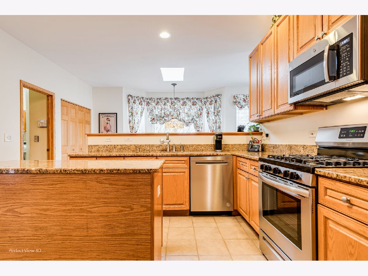
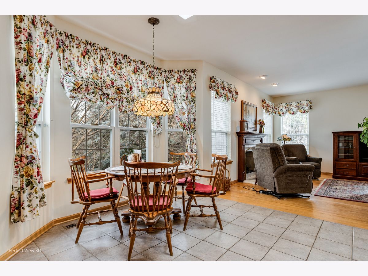
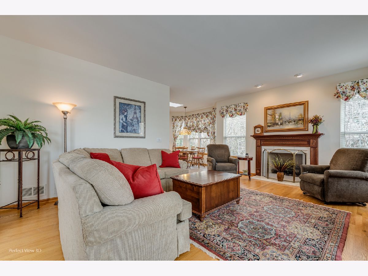
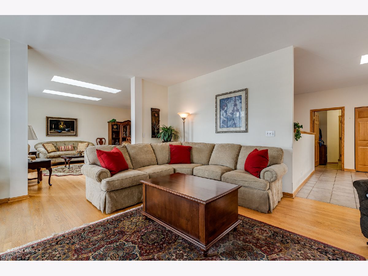
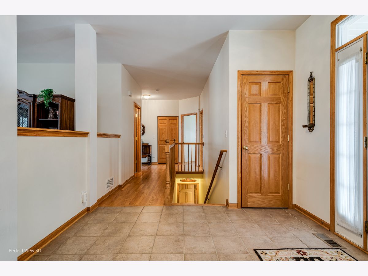
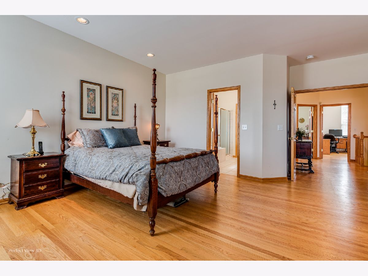
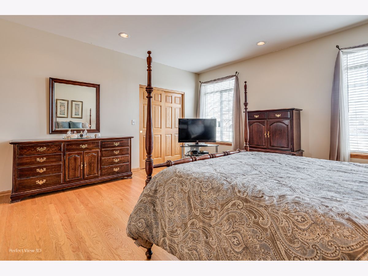
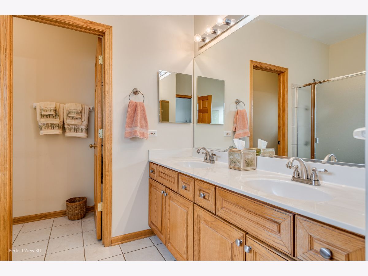
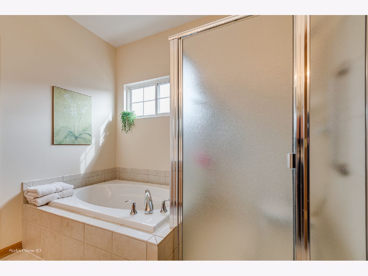
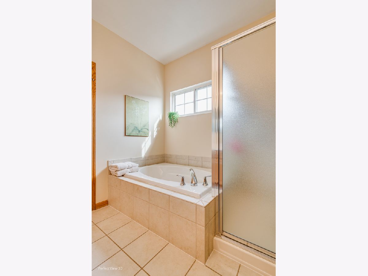
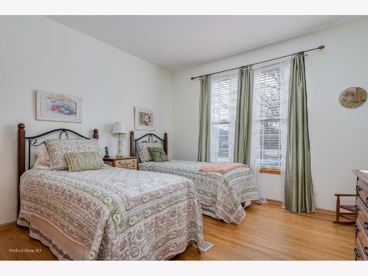
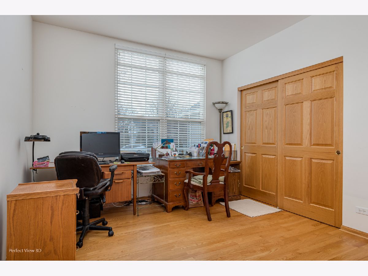
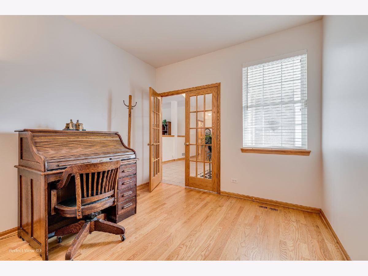
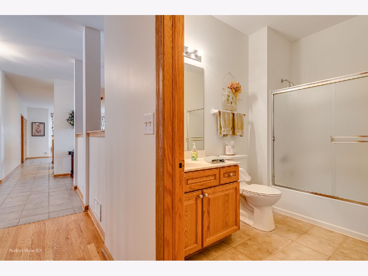
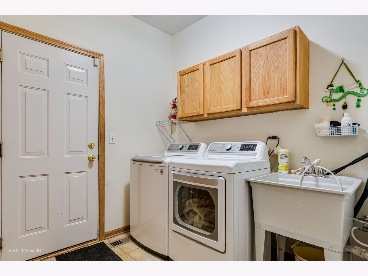
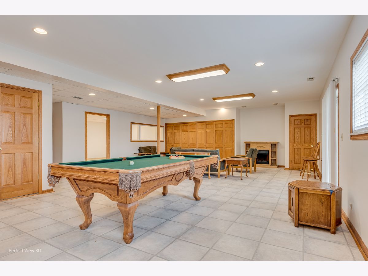
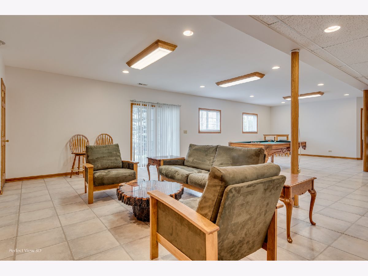
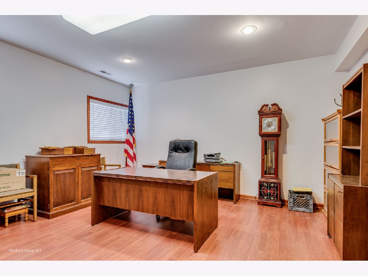
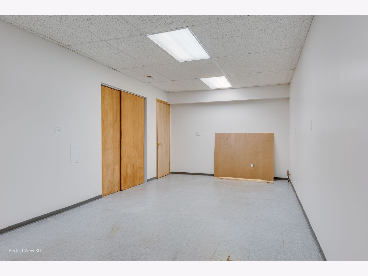
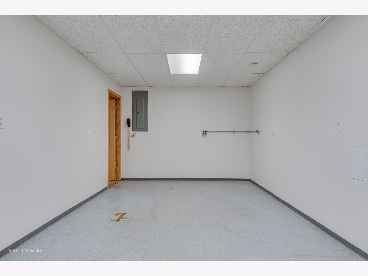
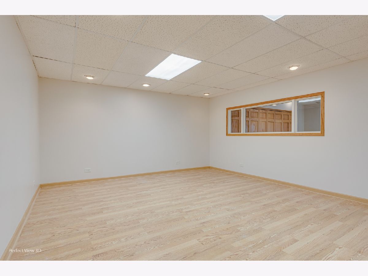
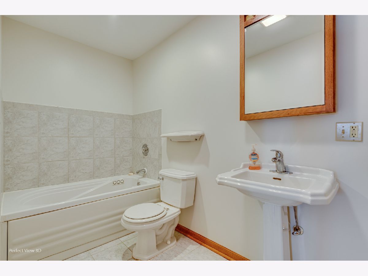
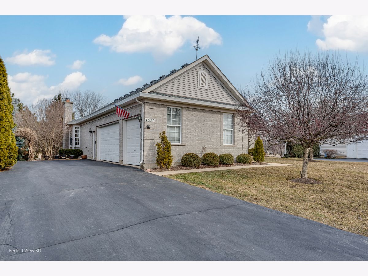
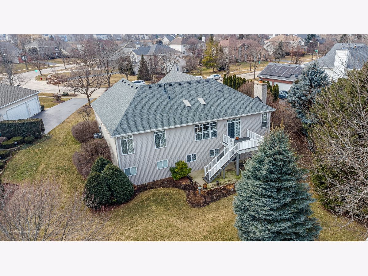
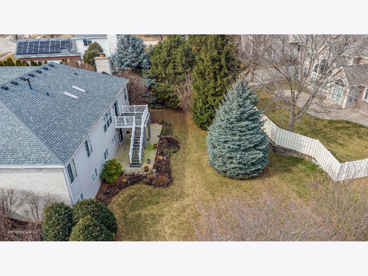
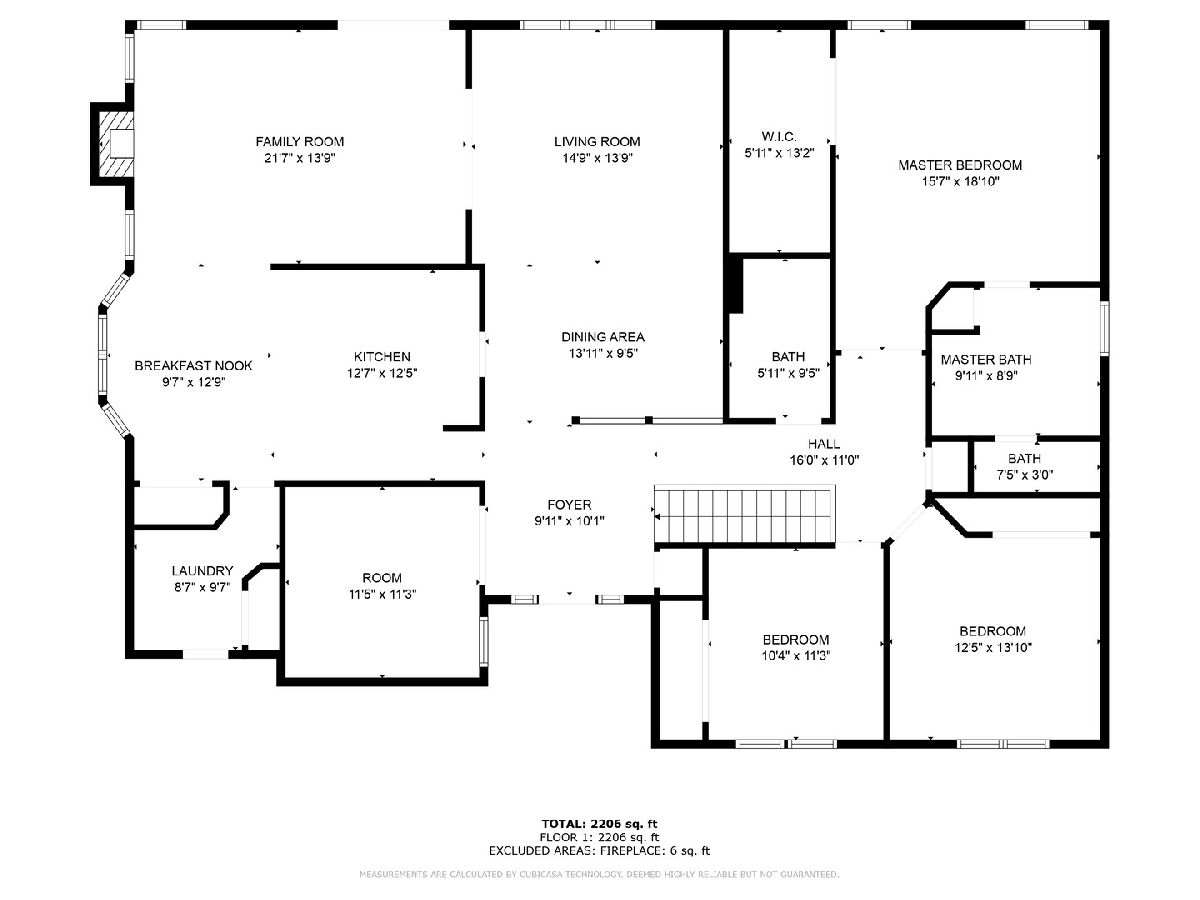
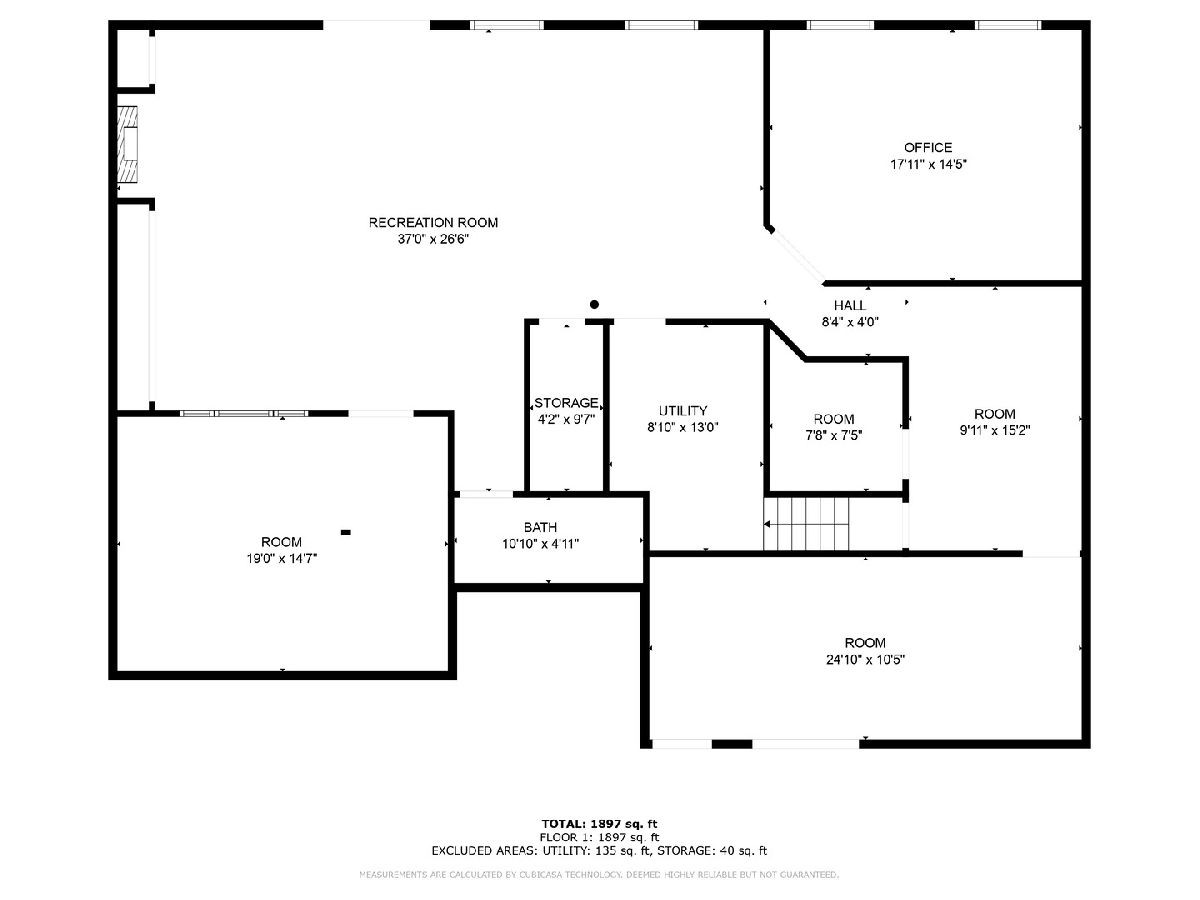
Room Specifics
Total Bedrooms: 4
Bedrooms Above Ground: 4
Bedrooms Below Ground: 0
Dimensions: —
Floor Type: —
Dimensions: —
Floor Type: —
Dimensions: —
Floor Type: —
Full Bathrooms: 3
Bathroom Amenities: Whirlpool,Separate Shower,Soaking Tub
Bathroom in Basement: 1
Rooms: —
Basement Description: Finished,Exterior Access,Rec/Family Area,Sleeping Area,Storage Space
Other Specifics
| 3 | |
| — | |
| Asphalt | |
| — | |
| — | |
| 17090 | |
| — | |
| — | |
| — | |
| — | |
| Not in DB | |
| — | |
| — | |
| — | |
| — |
Tax History
| Year | Property Taxes |
|---|---|
| 2024 | $7,978 |
Contact Agent
Nearby Similar Homes
Nearby Sold Comparables
Contact Agent
Listing Provided By
Roppolo Realty, Inc.









