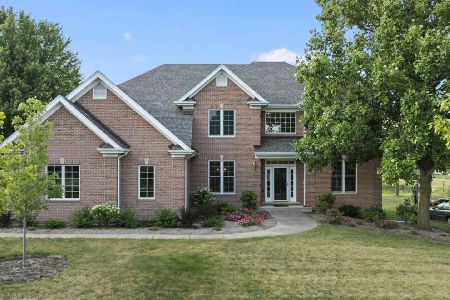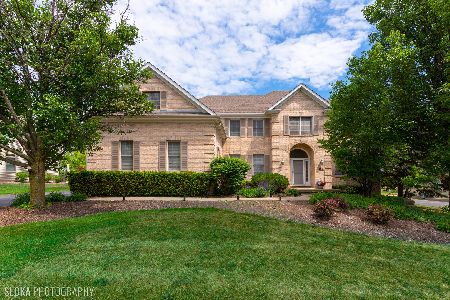1630 Stone Ridge Lane, Algonquin, Illinois 60102
$391,000
|
Sold
|
|
| Status: | Closed |
| Sqft: | 0 |
| Cost/Sqft: | — |
| Beds: | 4 |
| Baths: | 4 |
| Year Built: | 2005 |
| Property Taxes: | $13,129 |
| Days On Market: | 4919 |
| Lot Size: | 0,00 |
Description
Nothing spared on this stunning home! Grand 2stry Foyer, flowing open flr plan, formal Lv/Dining Rm w/Hrdwd flrs, Gourmet kit opens to 2stry Fam. Rm w/beautiful FP. Mstr Suite w/Spa bath w/granite tops, stone flrng, oversize shower and huge WIC. Jack n Jill Bth, plus 2nd bedrm has private full bth. 2nd fl laundry. Beautiful paver stone patio, backs to open area. Custom touches through out..Don't miss this one..
Property Specifics
| Single Family | |
| — | |
| Traditional | |
| 2005 | |
| Full | |
| — | |
| No | |
| — |
| Kane | |
| Stone Ridge Estates | |
| 180 / Annual | |
| Other | |
| Public | |
| Public Sewer | |
| 08135331 | |
| 0305426010 |
Nearby Schools
| NAME: | DISTRICT: | DISTANCE: | |
|---|---|---|---|
|
Grade School
Westfield Community School |
300 | — | |
|
Middle School
Westfield Community School |
300 | Not in DB | |
|
High School
H D Jacobs High School |
300 | Not in DB | |
Property History
| DATE: | EVENT: | PRICE: | SOURCE: |
|---|---|---|---|
| 24 Mar, 2011 | Sold | $435,000 | MRED MLS |
| 23 Feb, 2011 | Under contract | $459,900 | MRED MLS |
| — | Last price change | $474,900 | MRED MLS |
| 25 Aug, 2010 | Listed for sale | $524,900 | MRED MLS |
| 20 Dec, 2012 | Sold | $391,000 | MRED MLS |
| 5 Nov, 2012 | Under contract | $399,900 | MRED MLS |
| — | Last price change | $420,000 | MRED MLS |
| 10 Aug, 2012 | Listed for sale | $420,000 | MRED MLS |
Room Specifics
Total Bedrooms: 4
Bedrooms Above Ground: 4
Bedrooms Below Ground: 0
Dimensions: —
Floor Type: Carpet
Dimensions: —
Floor Type: Carpet
Dimensions: —
Floor Type: Carpet
Full Bathrooms: 4
Bathroom Amenities: Whirlpool,Separate Shower,Double Sink
Bathroom in Basement: 0
Rooms: Den
Basement Description: Unfinished
Other Specifics
| 3 | |
| Concrete Perimeter | |
| Concrete | |
| Patio | |
| Cul-De-Sac | |
| 92 X 134 | |
| Unfinished | |
| Full | |
| Hardwood Floors, Second Floor Laundry | |
| Double Oven, Range, Microwave, Dishwasher, Refrigerator, Washer, Dryer, Disposal | |
| Not in DB | |
| Sidewalks, Street Lights, Street Paved | |
| — | |
| — | |
| Gas Starter |
Tax History
| Year | Property Taxes |
|---|---|
| 2011 | $11,718 |
| 2012 | $13,129 |
Contact Agent
Nearby Similar Homes
Nearby Sold Comparables
Contact Agent
Listing Provided By
RE/MAX Central Inc.











