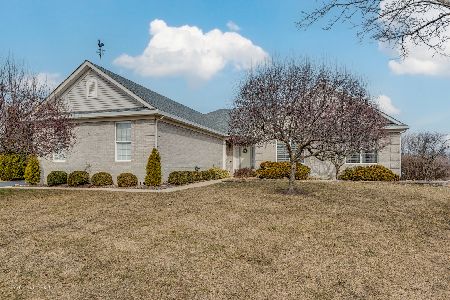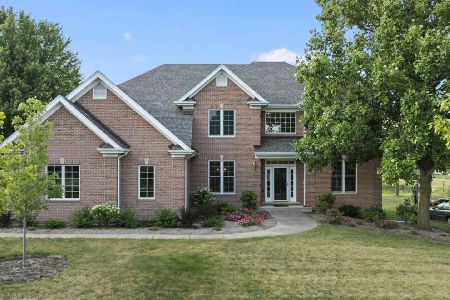1621 Stone Ridge Lane, Algonquin, Illinois 60102
$375,000
|
Sold
|
|
| Status: | Closed |
| Sqft: | 3,726 |
| Cost/Sqft: | $101 |
| Beds: | 4 |
| Baths: | 4 |
| Year Built: | 2001 |
| Property Taxes: | $13,717 |
| Days On Market: | 5465 |
| Lot Size: | 0,28 |
Description
HUGE PRICE DROP!! COME QUICK BEFORE IT IS GONE! CUSTOM BUILT TO PERFECTION THIS HOME IS FILLED W/QUALITY CRAFTMANSHIP, & CHARACTER! TWO STRY ENTRY & FAM RM W/FLR TO CLG STONE FRPL SURROUNDED BY BUILT-INS - OLD WORLD KTCHN W/TOP OF THE LINE CBTRY/APPL/TRAVERTINE TILE - DEN W/CUSTOM BLT-INS- DETAILED MILLWORK THRU-OUT- LUX MSTR SUITE - J&J BTH - BRING YOUR FINISHING TOUCHES TO THE BSMT - PRIVATE SETTING-SHORT SALE
Property Specifics
| Single Family | |
| — | |
| Contemporary | |
| 2001 | |
| Full | |
| CUSTOM | |
| No | |
| 0.28 |
| Kane | |
| Stone Ridge Estates | |
| 460 / Annual | |
| Other | |
| Public | |
| Public Sewer | |
| 07699965 | |
| 0305426015 |
Nearby Schools
| NAME: | DISTRICT: | DISTANCE: | |
|---|---|---|---|
|
Grade School
Westfield Community School |
300 | — | |
|
Middle School
Westfield Community School |
300 | Not in DB | |
|
High School
H D Jacobs High School |
300 | Not in DB | |
Property History
| DATE: | EVENT: | PRICE: | SOURCE: |
|---|---|---|---|
| 1 Jun, 2011 | Sold | $375,000 | MRED MLS |
| 30 Mar, 2011 | Under contract | $375,000 | MRED MLS |
| — | Last price change | $449,000 | MRED MLS |
| 30 Dec, 2010 | Listed for sale | $449,000 | MRED MLS |
Room Specifics
Total Bedrooms: 4
Bedrooms Above Ground: 4
Bedrooms Below Ground: 0
Dimensions: —
Floor Type: Carpet
Dimensions: —
Floor Type: Carpet
Dimensions: —
Floor Type: Carpet
Full Bathrooms: 4
Bathroom Amenities: Whirlpool,Separate Shower,Double Sink
Bathroom in Basement: 0
Rooms: Den,Utility Room-1st Floor
Basement Description: Unfinished
Other Specifics
| 3 | |
| Concrete Perimeter | |
| Asphalt,Side Drive | |
| Patio, Hot Tub | |
| Cul-De-Sac,Landscaped,Pond(s),Water View,Wooded | |
| 12,419 SQ FT | |
| — | |
| Full | |
| Vaulted/Cathedral Ceilings, Skylight(s), Hot Tub | |
| Double Oven, Range, Microwave, Dishwasher, Refrigerator, Washer, Dryer, Disposal | |
| Not in DB | |
| Sidewalks, Street Lights, Street Paved | |
| — | |
| — | |
| Gas Log, Gas Starter |
Tax History
| Year | Property Taxes |
|---|---|
| 2011 | $13,717 |
Contact Agent
Nearby Similar Homes
Nearby Sold Comparables
Contact Agent
Listing Provided By
RE/MAX Unlimited Northwest







