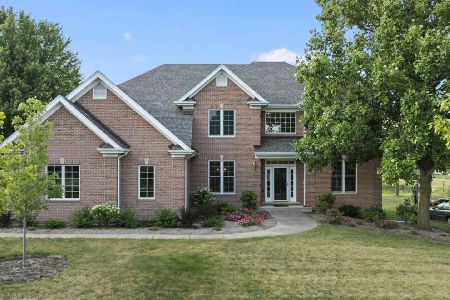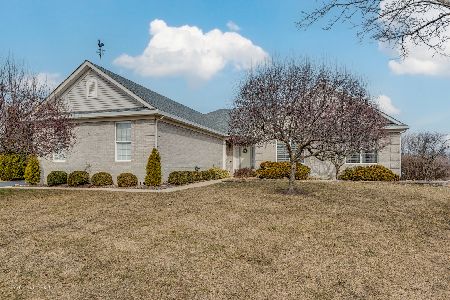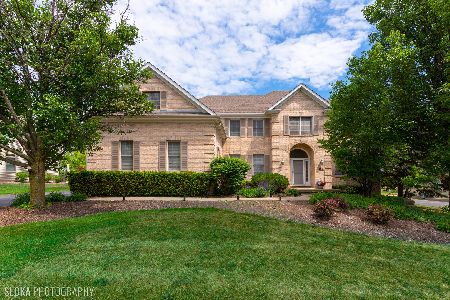1631 Stone Ridge Lane, Algonquin, Illinois 60102
$450,000
|
Sold
|
|
| Status: | Closed |
| Sqft: | 3,689 |
| Cost/Sqft: | $129 |
| Beds: | 4 |
| Baths: | 5 |
| Year Built: | 2005 |
| Property Taxes: | $13,996 |
| Days On Market: | 4798 |
| Lot Size: | 0,35 |
Description
MAGNIFICENT TRADITIONAL CUSTOM HOME W/AN ABUNDANCE OF UPGRADES & AMENITIES. 2 STY FOYER, DUAL CUSTOM STAIRCASES, 10 FT CEILINGS W/8 FT ARCHED DOORWAYS, 2 STORY FAM RM W/FP, FAB KIT W/UPGRADED CABINETRY, ISLAND, GRANITE, SS, BUTLER PANTRY. 1ST FLR OFFICE W/BLT-INS. MSTR STE W/CUSTOM BATH. SPACIOUS BDRMS W/JACK & JILL BATH & PRINCESS STE. A MUST SEE BASEMENT W/THEATRE RM, CUST BAR, EXERCISE RM, FULL BTH. 2ND FL LAUNDRY
Property Specifics
| Single Family | |
| — | |
| Traditional | |
| 2005 | |
| Full | |
| — | |
| No | |
| 0.35 |
| Kane | |
| Stone Ridge Estates | |
| 180 / Annual | |
| Insurance,Other | |
| Public | |
| Public Sewer | |
| 08210286 | |
| 0305426014 |
Nearby Schools
| NAME: | DISTRICT: | DISTANCE: | |
|---|---|---|---|
|
Grade School
Westfield Community School |
300 | — | |
|
Middle School
Westfield Community School |
300 | Not in DB | |
|
High School
H D Jacobs High School |
300 | Not in DB | |
Property History
| DATE: | EVENT: | PRICE: | SOURCE: |
|---|---|---|---|
| 7 Jan, 2013 | Sold | $450,000 | MRED MLS |
| 7 Dec, 2012 | Under contract | $475,000 | MRED MLS |
| 29 Oct, 2012 | Listed for sale | $475,000 | MRED MLS |
| 30 Dec, 2019 | Sold | $441,000 | MRED MLS |
| 4 Nov, 2019 | Under contract | $435,000 | MRED MLS |
| 24 Oct, 2019 | Listed for sale | $435,000 | MRED MLS |
Room Specifics
Total Bedrooms: 4
Bedrooms Above Ground: 4
Bedrooms Below Ground: 0
Dimensions: —
Floor Type: Carpet
Dimensions: —
Floor Type: Carpet
Dimensions: —
Floor Type: Carpet
Full Bathrooms: 5
Bathroom Amenities: Whirlpool,Separate Shower,Double Sink
Bathroom in Basement: 1
Rooms: Eating Area,Exercise Room,Mud Room,Office,Play Room,Recreation Room,Theatre Room
Basement Description: Finished
Other Specifics
| 3 | |
| Concrete Perimeter | |
| Concrete | |
| Brick Paver Patio, Storms/Screens | |
| Landscaped | |
| 112X135 | |
| Unfinished | |
| Full | |
| Vaulted/Cathedral Ceilings, Bar-Wet, Hardwood Floors, Second Floor Laundry | |
| Double Oven, Microwave, Dishwasher, Refrigerator, Bar Fridge, Washer, Dryer, Disposal, Stainless Steel Appliance(s), Wine Refrigerator | |
| Not in DB | |
| Sidewalks, Street Paved | |
| — | |
| — | |
| Attached Fireplace Doors/Screen, Gas Log, Gas Starter |
Tax History
| Year | Property Taxes |
|---|---|
| 2013 | $13,996 |
| 2019 | $12,914 |
Contact Agent
Nearby Similar Homes
Nearby Sold Comparables
Contact Agent
Listing Provided By
Coldwell Banker Residential Brokerage








