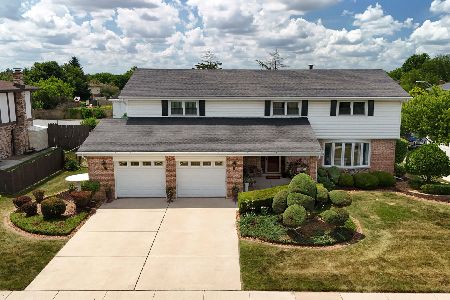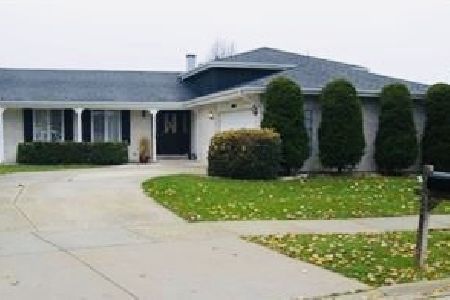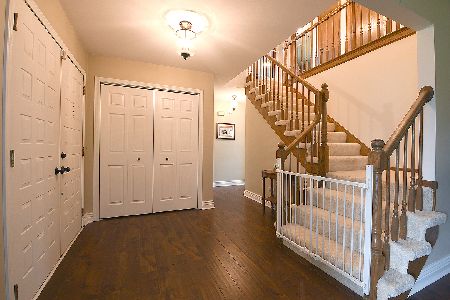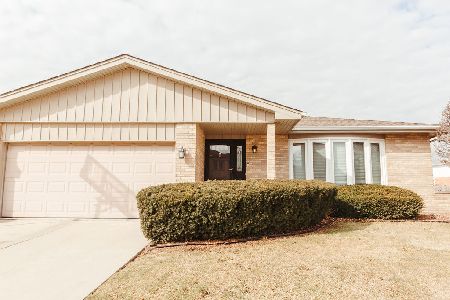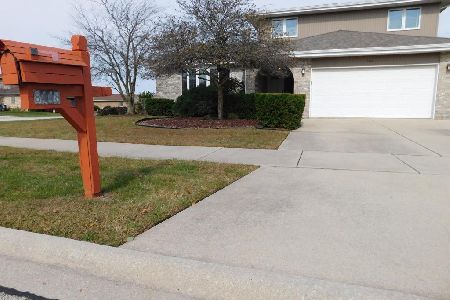15713 Plum Tree Drive, Orland Park, Illinois 60462
$330,000
|
Sold
|
|
| Status: | Closed |
| Sqft: | 2,088 |
| Cost/Sqft: | $163 |
| Beds: | 4 |
| Baths: | 3 |
| Year Built: | 1988 |
| Property Taxes: | $9,033 |
| Days On Market: | 2046 |
| Lot Size: | 0,23 |
Description
Welcome Home to this Gorgeous Traditional 2 Story brick home offering 4 spacious bedrooms & 2.1 baths, as well as an attached 2 car garage & full unfinished basement! Totally new kitchen offers white wood shaker cabinetry with a corner lazy Susan, NEW stainless-steel appliances (refrigerator, oven/range, microwave, dishwasher & garbage disposal), ceramic tile floors, granite counter-tops, pantry closet, & plenty of space for a large kitchen table. Open concept from the kitchen to the family room & conveniently located main level laundry that offers a brand-new washer & dryer. There is also a 2nd laundry facility option available in the full unfinished basement, which awaits your personalization to finish! In addition to the kitchen and laundry room, a formal living and dining room, as well as a huge family room encompass the main level. The generously sized master bedroom has newer flooring, a big walk-in closet, & its own private bath with plenty of natural light from the skylight. There are 3 additional spacious bedrooms all with newer flooring. The upstairs full hallway bathroom is totally NEW from the tub, to the tile, vanity, plumbing & light fixtures, as well as the high efficiency toilet! 2019 New complete tear off roof! 2019 New furnace, air conditioning, hot water heater, sump pump, & a home humidifier! Even the electrical panel has been updated! Wood laminate floors throughout! Take advantage of the energy efficiency with the newer front door & all windows throughout (2nd level windows were done in 2019)! Freshly painted in neutral tones and desirable white trim & 6 panel doors! Newer light fixtures throughout! Huge yard with concrete patio to enjoy and entertain. Note that the property taxes do NOT reflect a homeowners exemption...Move-in and enjoy!
Property Specifics
| Single Family | |
| — | |
| Traditional | |
| 1988 | |
| Full | |
| 2 STORY | |
| No | |
| 0.23 |
| Cook | |
| Golfview | |
| — / Not Applicable | |
| None | |
| Lake Michigan | |
| Public Sewer | |
| 10744855 | |
| 27143160030000 |
Nearby Schools
| NAME: | DISTRICT: | DISTANCE: | |
|---|---|---|---|
|
Grade School
Liberty Elementary School |
135 | — | |
|
Middle School
Jerling Junior High School |
135 | Not in DB | |
|
High School
Carl Sandburg High School |
230 | Not in DB | |
Property History
| DATE: | EVENT: | PRICE: | SOURCE: |
|---|---|---|---|
| 29 Oct, 2020 | Sold | $330,000 | MRED MLS |
| 4 Aug, 2020 | Under contract | $339,900 | MRED MLS |
| — | Last price change | $349,900 | MRED MLS |
| 12 Jun, 2020 | Listed for sale | $364,900 | MRED MLS |
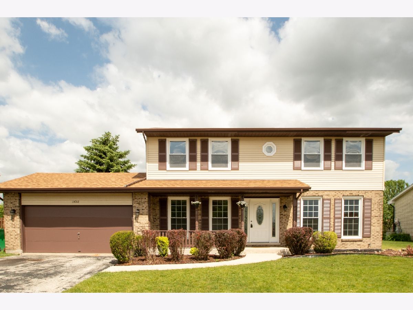
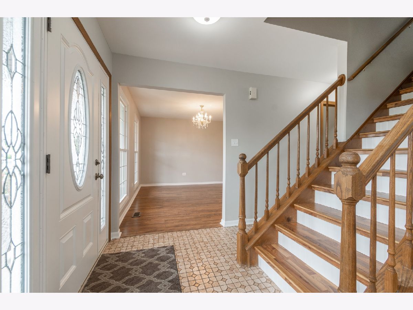
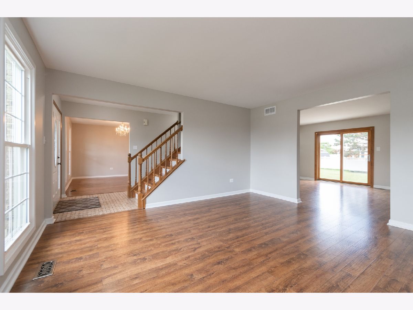
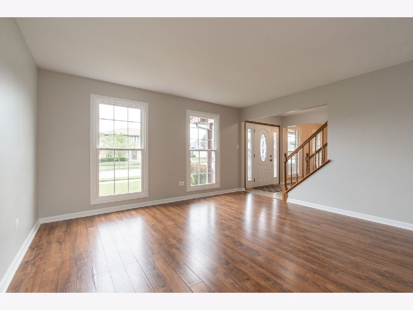
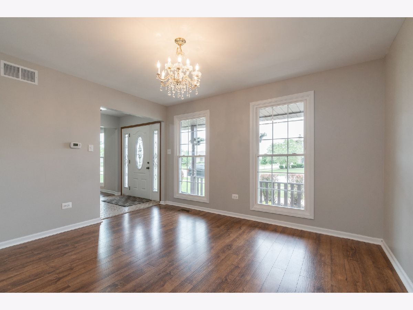
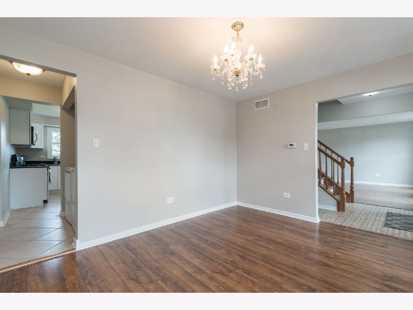
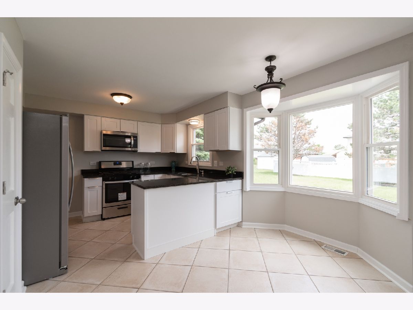
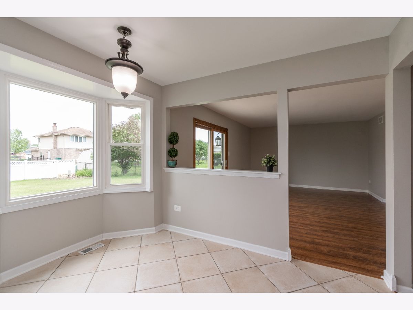
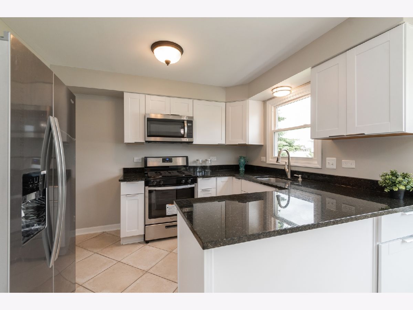
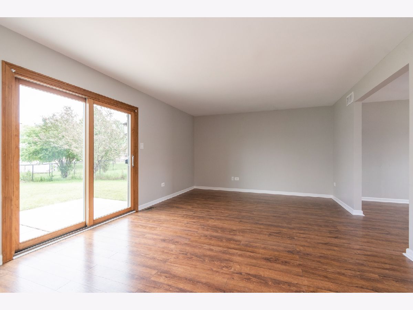
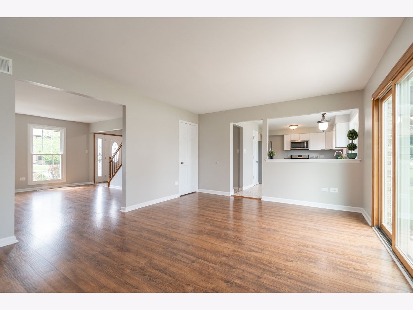
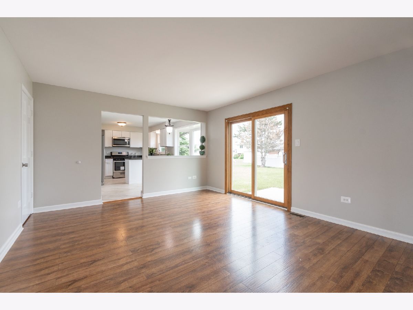
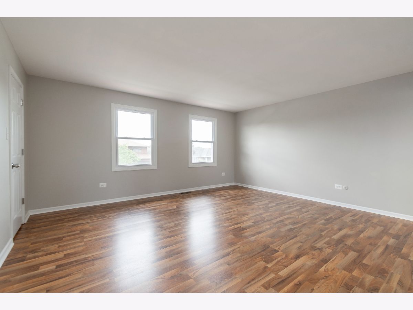
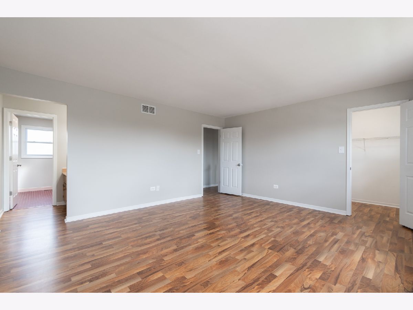
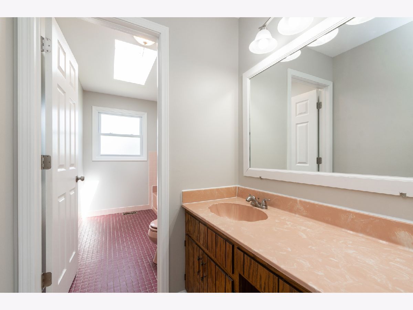
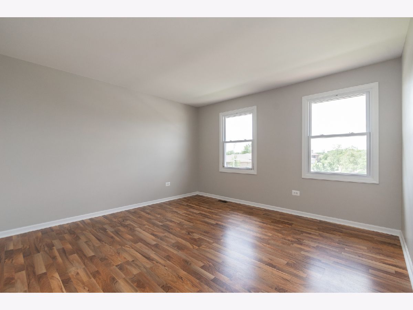
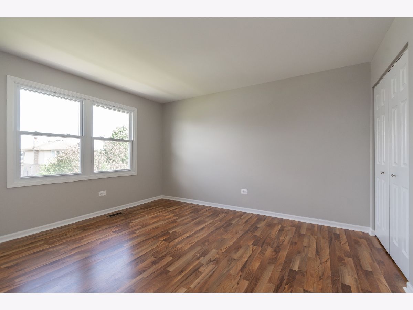
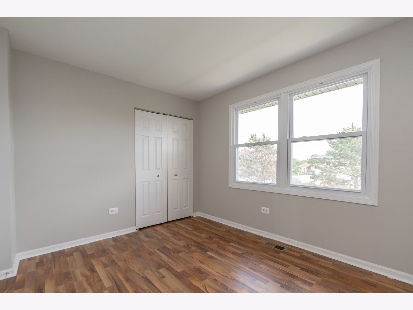
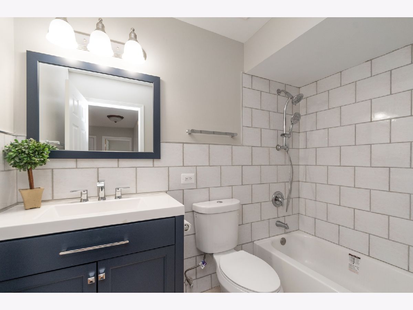
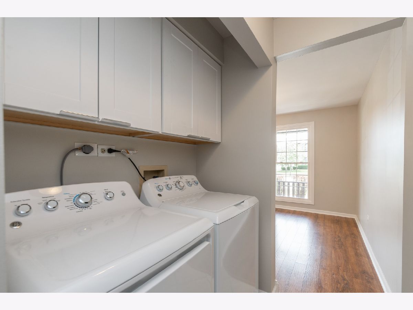
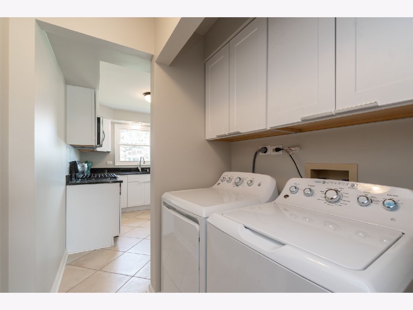
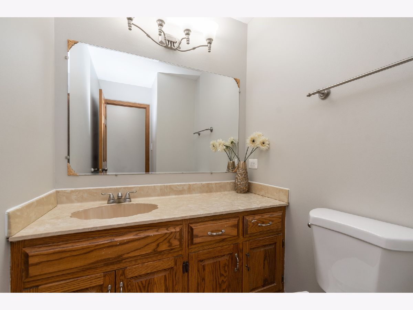
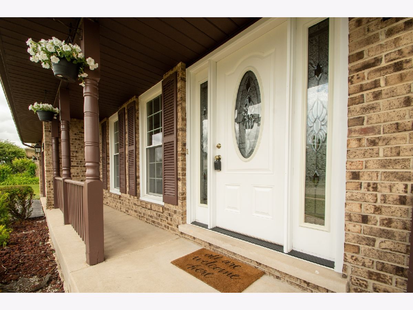
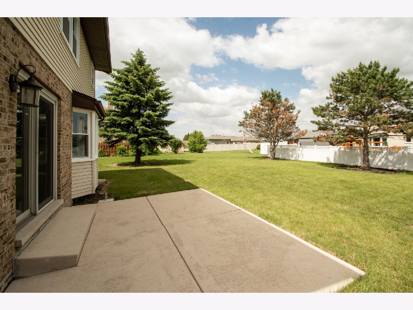
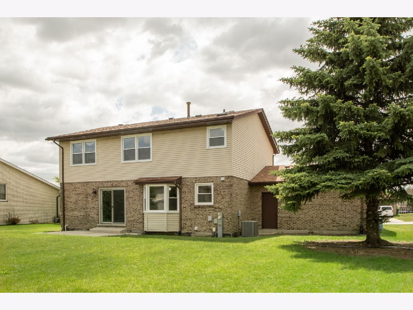
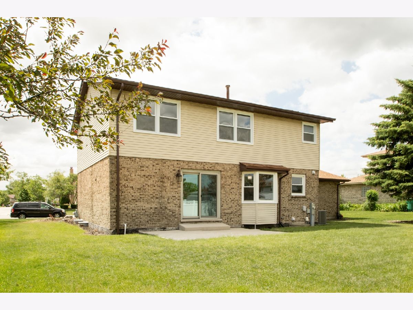
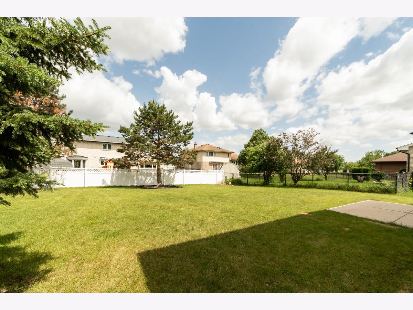
Room Specifics
Total Bedrooms: 4
Bedrooms Above Ground: 4
Bedrooms Below Ground: 0
Dimensions: —
Floor Type: Wood Laminate
Dimensions: —
Floor Type: Wood Laminate
Dimensions: —
Floor Type: Wood Laminate
Full Bathrooms: 3
Bathroom Amenities: Soaking Tub
Bathroom in Basement: 0
Rooms: Eating Area,Bonus Room,Foyer,Walk In Closet
Basement Description: Unfinished
Other Specifics
| 2 | |
| Concrete Perimeter | |
| Asphalt | |
| Patio, Porch, Storms/Screens | |
| Landscaped,Mature Trees | |
| 76 X 127 | |
| Unfinished | |
| Full | |
| Skylight(s), Wood Laminate Floors, First Floor Laundry, Walk-In Closet(s) | |
| Range, Microwave, Dishwasher, Refrigerator, Washer, Dryer, Disposal, Stainless Steel Appliance(s) | |
| Not in DB | |
| Park, Curbs, Sidewalks, Street Lights, Street Paved | |
| — | |
| — | |
| — |
Tax History
| Year | Property Taxes |
|---|---|
| 2020 | $9,033 |
Contact Agent
Nearby Similar Homes
Nearby Sold Comparables
Contact Agent
Listing Provided By
Coldwell Banker Realty

