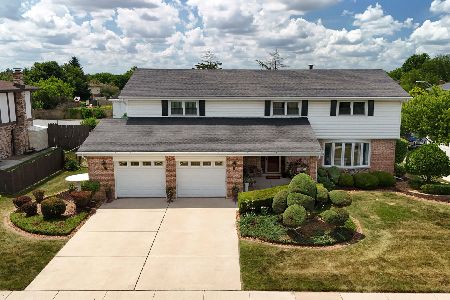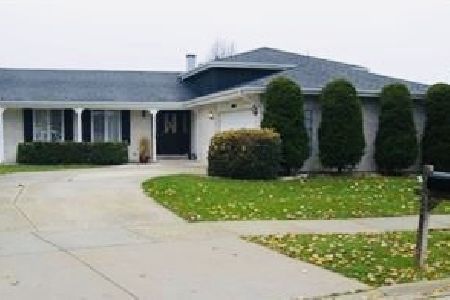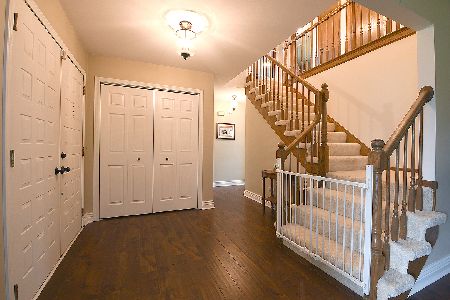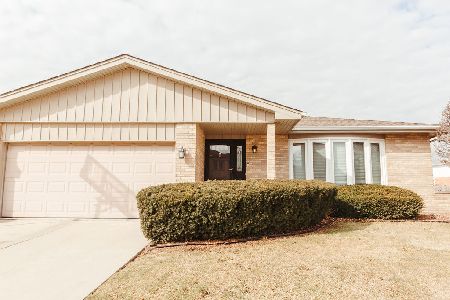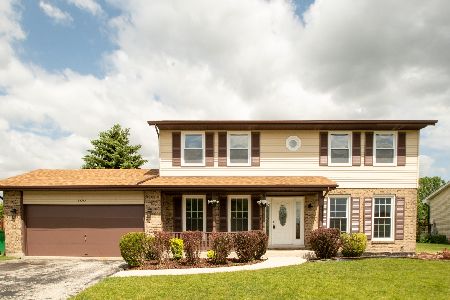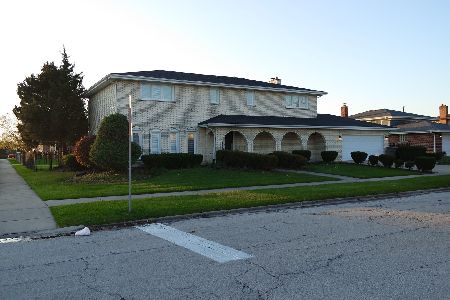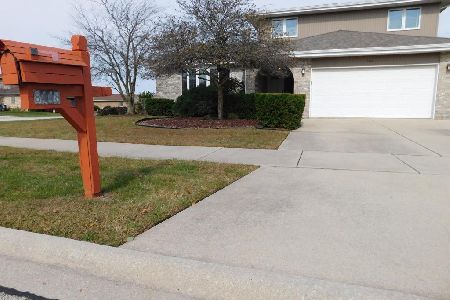15712 Chapel Hill Road, Orland Park, Illinois 60462
$319,000
|
Sold
|
|
| Status: | Closed |
| Sqft: | 0 |
| Cost/Sqft: | — |
| Beds: | 4 |
| Baths: | 4 |
| Year Built: | 1989 |
| Property Taxes: | $7,684 |
| Days On Market: | 4314 |
| Lot Size: | 0,00 |
Description
WHITE FACE BRICK EXECUTIVE 2 STORY! WONDERFULLY KEPT-OFF WHITE CARPET-WHITE CERAMIC FOYER & KITCHEN FLOORS! LARGE HOME-4 BIG BEDROOMS, MASTER BEDROOM HAS LRG WALK-IN, WHIRLPOOL TUB PLUS SEPARATE REG TUB W/SHOWER*2 GFA,2C/A UNITS(05)HIGH EFFICIENT *BIG MAIN LEVEL FAM RM W/FRPLC & B/I WET BAR*FULL BSMT FINISHED W/B/I WET BAR, 2ND KIT.,FULL BATH,EXERCISE RM-VERY NICELY FINISHED!PRICED TO SELL TODAY!!!
Property Specifics
| Single Family | |
| — | |
| Traditional | |
| 1989 | |
| Full | |
| — | |
| No | |
| — |
| Cook | |
| Golfview | |
| 0 / Not Applicable | |
| None | |
| Lake Michigan | |
| Public Sewer | |
| 08570500 | |
| 27143160110000 |
Property History
| DATE: | EVENT: | PRICE: | SOURCE: |
|---|---|---|---|
| 23 Jun, 2014 | Sold | $319,000 | MRED MLS |
| 30 Apr, 2014 | Under contract | $324,900 | MRED MLS |
| 27 Mar, 2014 | Listed for sale | $324,900 | MRED MLS |
| 18 Jun, 2021 | Sold | $435,000 | MRED MLS |
| 12 May, 2021 | Under contract | $395,000 | MRED MLS |
| 11 May, 2021 | Listed for sale | $395,000 | MRED MLS |
Room Specifics
Total Bedrooms: 4
Bedrooms Above Ground: 4
Bedrooms Below Ground: 0
Dimensions: —
Floor Type: Carpet
Dimensions: —
Floor Type: Carpet
Dimensions: —
Floor Type: Carpet
Full Bathrooms: 4
Bathroom Amenities: Whirlpool,Separate Shower,Double Sink
Bathroom in Basement: 1
Rooms: Exercise Room,Recreation Room
Basement Description: Finished
Other Specifics
| 2 | |
| Concrete Perimeter | |
| Concrete | |
| Patio | |
| — | |
| 80X125 | |
| — | |
| Full | |
| Bar-Wet | |
| Range, Microwave, Dishwasher, Refrigerator, Washer, Dryer, Disposal | |
| Not in DB | |
| Sidewalks, Street Lights, Street Paved | |
| — | |
| — | |
| Wood Burning, Attached Fireplace Doors/Screen |
Tax History
| Year | Property Taxes |
|---|---|
| 2014 | $7,684 |
| 2021 | $10,004 |
Contact Agent
Nearby Similar Homes
Nearby Sold Comparables
Contact Agent
Listing Provided By
RE/MAX Synergy

