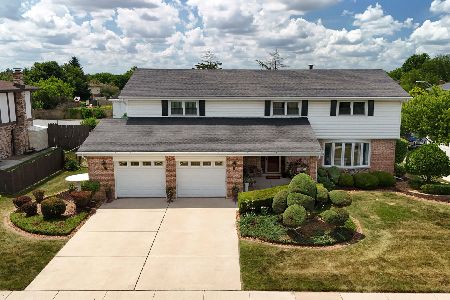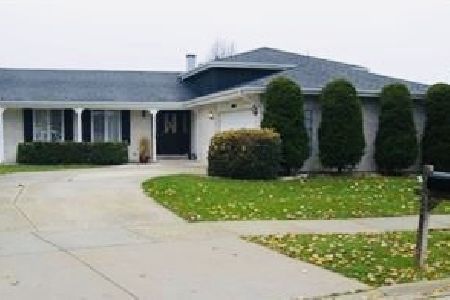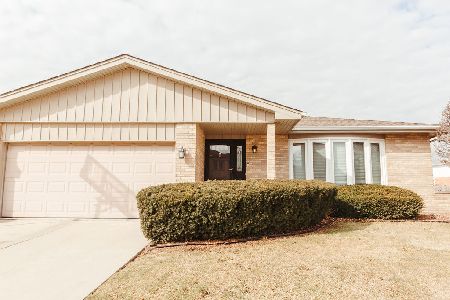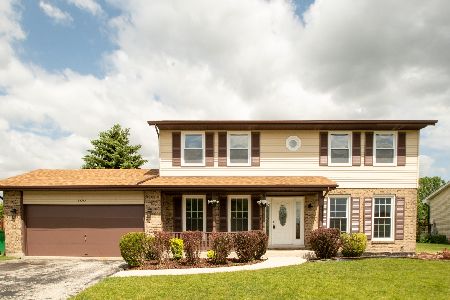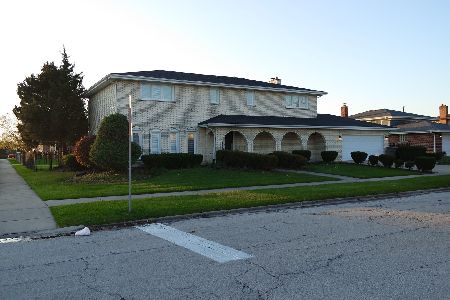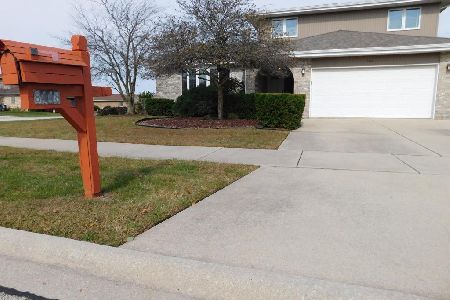15712 Chapel Hill Road, Orland Park, Illinois 60462
$435,000
|
Sold
|
|
| Status: | Closed |
| Sqft: | 2,700 |
| Cost/Sqft: | $146 |
| Beds: | 4 |
| Baths: | 4 |
| Year Built: | 1989 |
| Property Taxes: | $10,004 |
| Days On Market: | 1713 |
| Lot Size: | 0,23 |
Description
Gorgeous 2 story home with 5 bedrooms, 3 full baths/ 1 half bath, large living areas, open concept floor plan, full finished basement with additional living space, fenced in yard, and so much more!!! Living room and dining room are spacious rooms for entertaining and have newer laminate floors (2017). The kitchen has all new stainless steel appliances (2020), built in desk area, eating space for a kitchen table, and access to the backyard. The kitchen flows nicely into the family room which features a beautiful brick fireplace and wet bar! On the 2nd level, there are 4 bedrooms, walk in closets, and 2 full bathrooms. The full, finished basement is like a whole other house! It has a full kitchen, family room, wet bar, bedroom, and a full bathroom! What more could you ask for?! Oh, the backyard is also amazing with a patio and Sunsetter awning, shed, and it's fully fenced! Hunter Douglas window treatments, 2 high efficiency A/C units and furnaces (2005). Roof (2006) Shows well.
Property Specifics
| Single Family | |
| — | |
| — | |
| 1989 | |
| Full | |
| — | |
| No | |
| 0.23 |
| Cook | |
| Golfview | |
| 0 / Not Applicable | |
| None | |
| Lake Michigan | |
| Public Sewer | |
| 11083927 | |
| 27143160110000 |
Nearby Schools
| NAME: | DISTRICT: | DISTANCE: | |
|---|---|---|---|
|
High School
Carl Sandburg High School |
230 | Not in DB | |
Property History
| DATE: | EVENT: | PRICE: | SOURCE: |
|---|---|---|---|
| 23 Jun, 2014 | Sold | $319,000 | MRED MLS |
| 30 Apr, 2014 | Under contract | $324,900 | MRED MLS |
| 27 Mar, 2014 | Listed for sale | $324,900 | MRED MLS |
| 18 Jun, 2021 | Sold | $435,000 | MRED MLS |
| 12 May, 2021 | Under contract | $395,000 | MRED MLS |
| 11 May, 2021 | Listed for sale | $395,000 | MRED MLS |
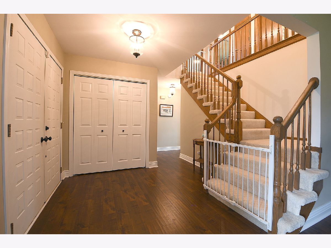
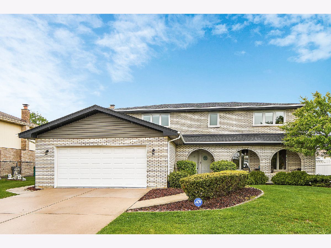
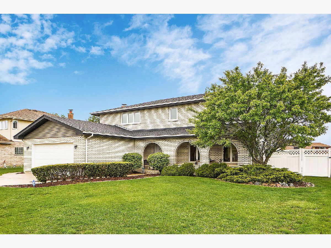
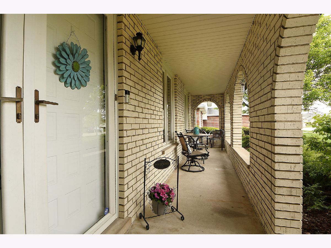
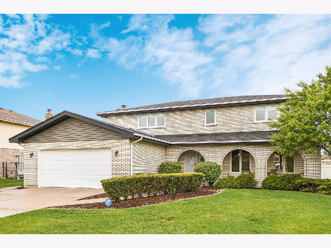
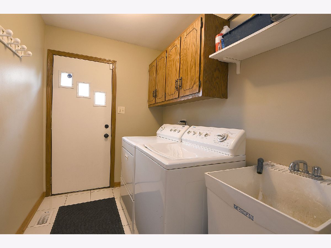
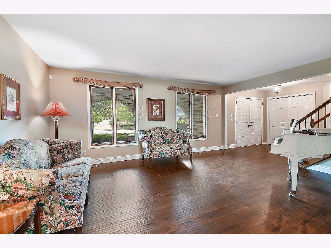
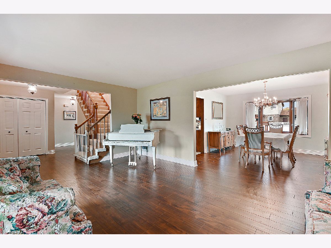
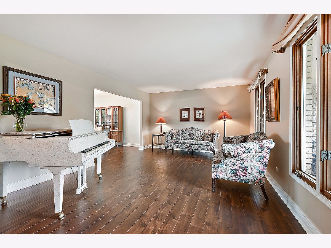
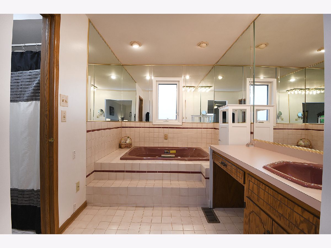
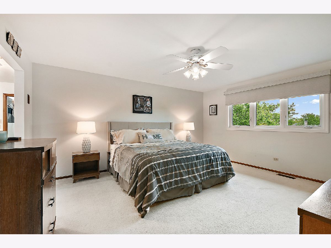
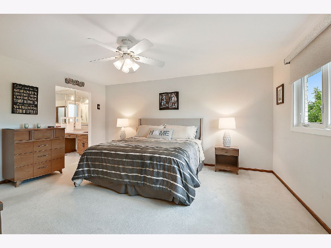
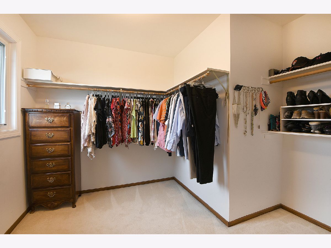
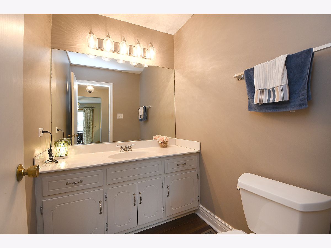
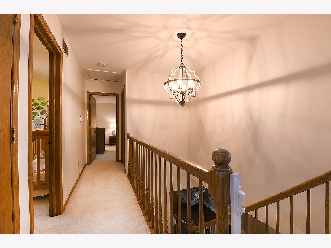
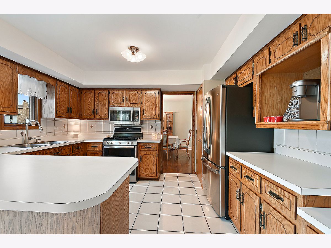
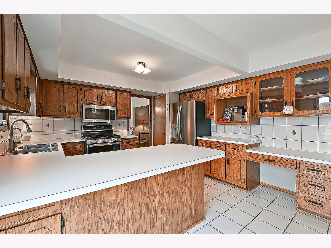
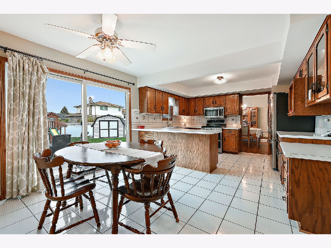
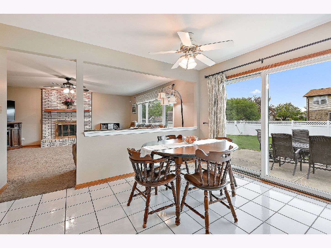
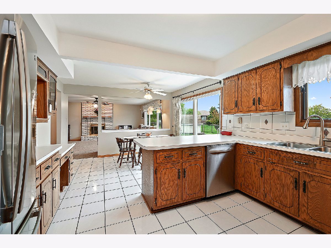
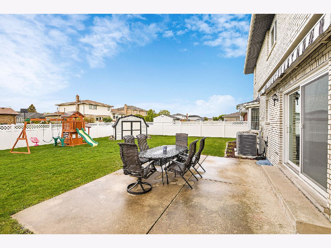
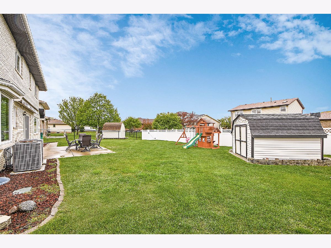
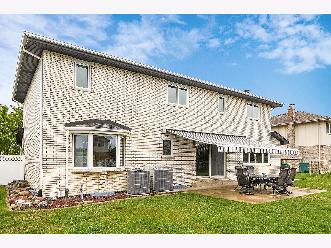
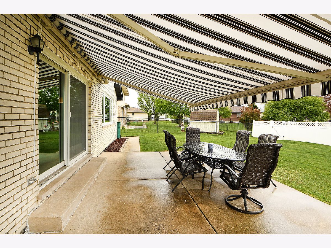
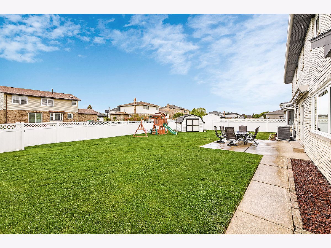
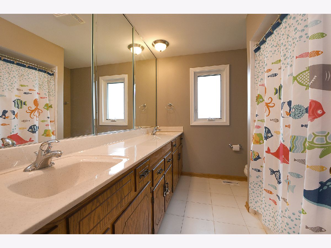
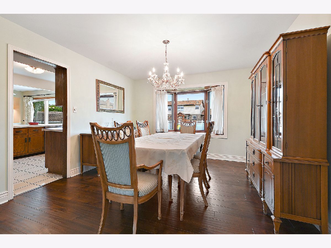
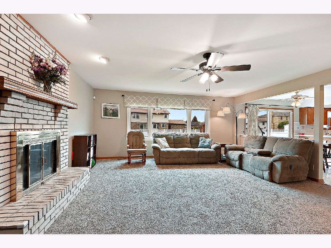
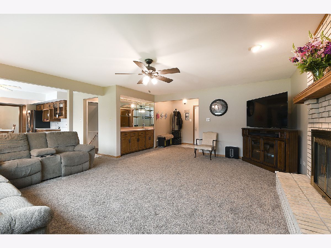
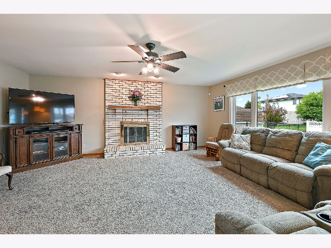
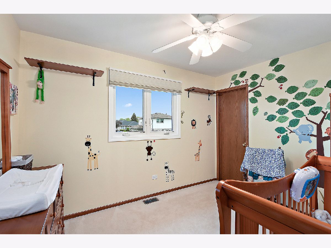
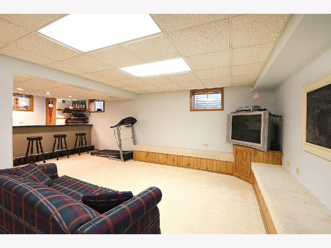
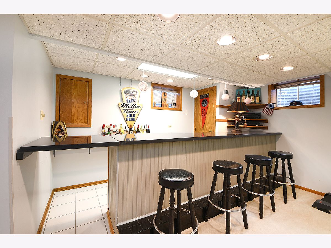
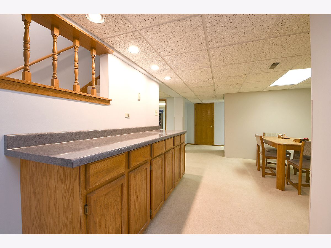
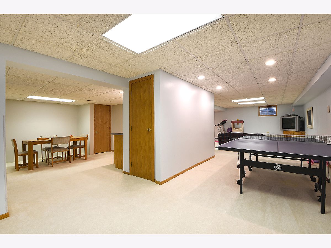
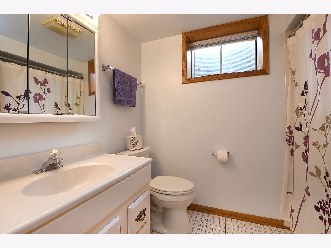
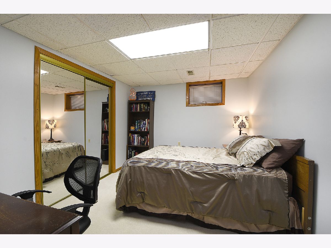
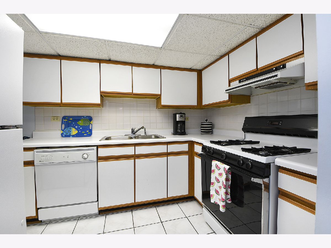
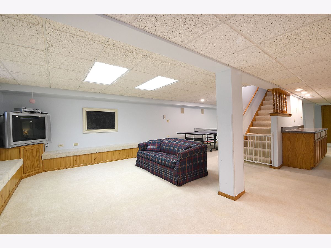
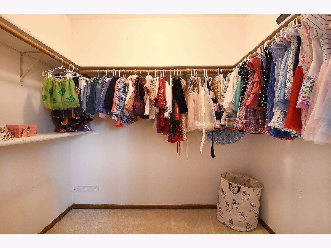
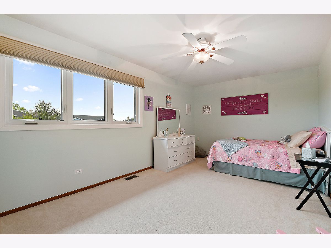
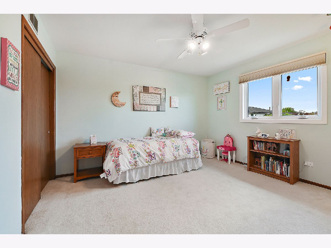
Room Specifics
Total Bedrooms: 5
Bedrooms Above Ground: 4
Bedrooms Below Ground: 1
Dimensions: —
Floor Type: Carpet
Dimensions: —
Floor Type: Carpet
Dimensions: —
Floor Type: Carpet
Dimensions: —
Floor Type: —
Full Bathrooms: 4
Bathroom Amenities: Whirlpool,Separate Shower,Double Sink
Bathroom in Basement: 1
Rooms: Recreation Room,Bedroom 5,Kitchen
Basement Description: Finished
Other Specifics
| 2 | |
| Concrete Perimeter | |
| Concrete | |
| Patio, Stamped Concrete Patio | |
| — | |
| 80X125 | |
| — | |
| Full | |
| Bar-Wet, Wood Laminate Floors, First Floor Laundry, Walk-In Closet(s) | |
| Range, Microwave, Dishwasher, Refrigerator, Washer, Dryer, Disposal | |
| Not in DB | |
| Curbs, Sidewalks, Street Lights, Street Paved | |
| — | |
| — | |
| Wood Burning, Attached Fireplace Doors/Screen |
Tax History
| Year | Property Taxes |
|---|---|
| 2014 | $7,684 |
| 2021 | $10,004 |
Contact Agent
Nearby Similar Homes
Nearby Sold Comparables
Contact Agent
Listing Provided By
Compass

