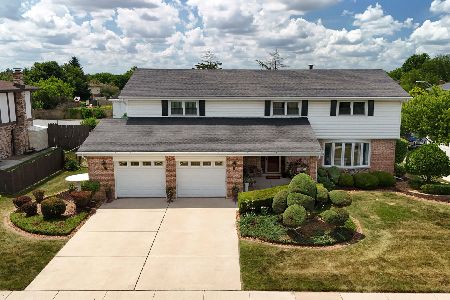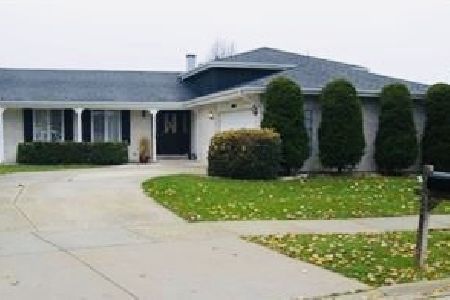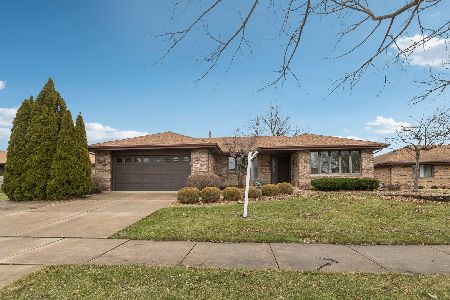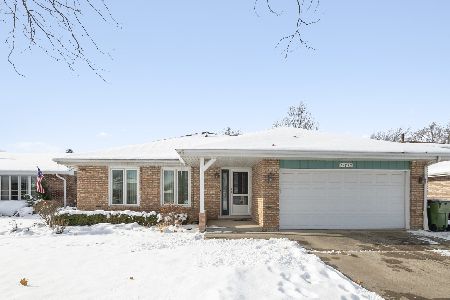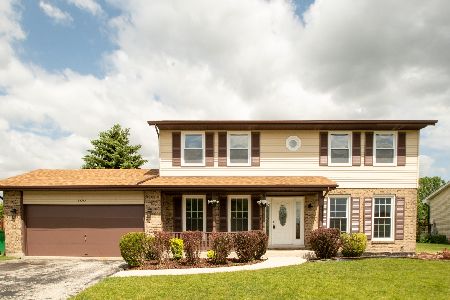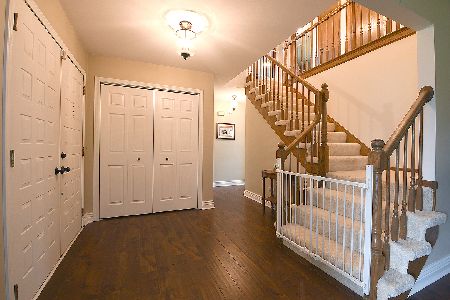8448 Rob Roy Drive, Orland Park, Illinois 60462
$353,500
|
Sold
|
|
| Status: | Closed |
| Sqft: | 2,557 |
| Cost/Sqft: | $145 |
| Beds: | 4 |
| Baths: | 3 |
| Year Built: | 1989 |
| Property Taxes: | $8,139 |
| Days On Market: | 1909 |
| Lot Size: | 0,24 |
Description
Architect's dream house! Modified, customized, expanded Forrester with a magnificent 2-story living room ceiling that extends to the elevated formal dining room. Awesomely striking as you enter the gracious, spacious foyer! Updated kitchen with granite countertops & breakfast nook, & stainless steel oven & dishwasher. Sliders from eat-in area opens up to a beautiful deck for summer afternoon barbecues & just lazing around. Updated baths have granite topped vanities, skylight (hallway bath), oversized tub, & separate shower (master bath). Eat-in area overlooks hardwood floored family room producing an amazing flow of entertainment space. Other features are a finished sub-basement that could be exercise room/den/work-at-home office. New roof & siding (2019).
Property Specifics
| Single Family | |
| — | |
| Tri-Level | |
| 1989 | |
| Partial | |
| — | |
| No | |
| 0.24 |
| Cook | |
| — | |
| — / Not Applicable | |
| None | |
| Lake Michigan | |
| Public Sewer | |
| 10918464 | |
| 27143160060000 |
Nearby Schools
| NAME: | DISTRICT: | DISTANCE: | |
|---|---|---|---|
|
Grade School
Liberty Elementary School |
135 | — | |
|
Middle School
Jerling Junior High School |
135 | Not in DB | |
|
High School
Carl Sandburg High School |
230 | Not in DB | |
Property History
| DATE: | EVENT: | PRICE: | SOURCE: |
|---|---|---|---|
| 28 Jan, 2021 | Sold | $353,500 | MRED MLS |
| 27 Dec, 2020 | Under contract | $369,900 | MRED MLS |
| 27 Oct, 2020 | Listed for sale | $369,900 | MRED MLS |
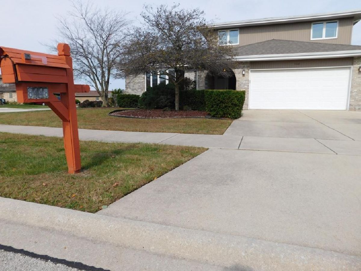
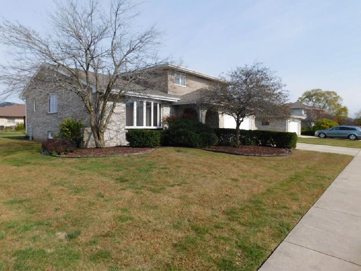
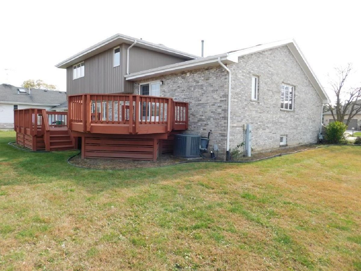
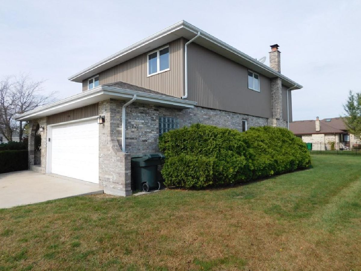
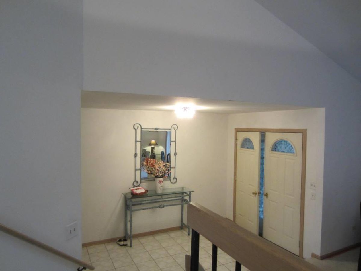
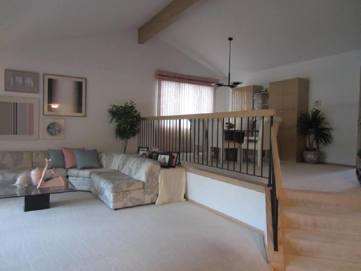
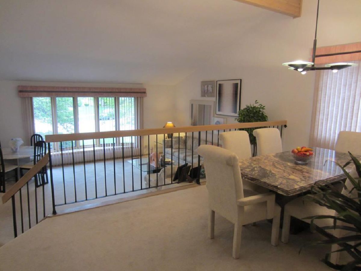
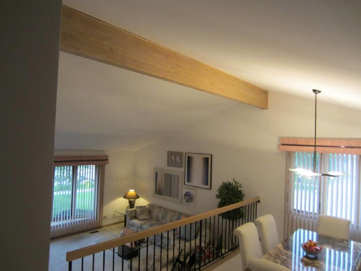
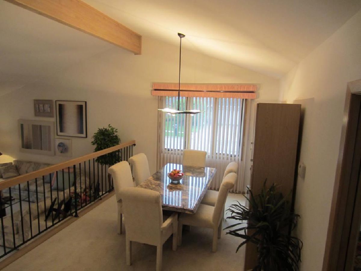
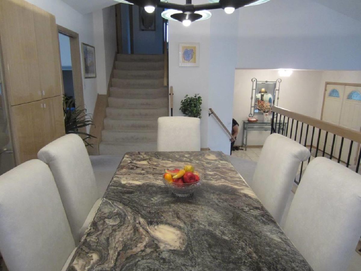
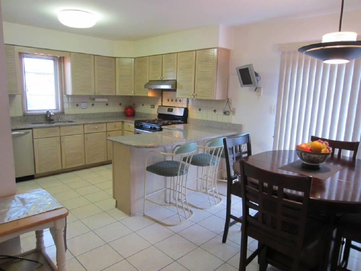
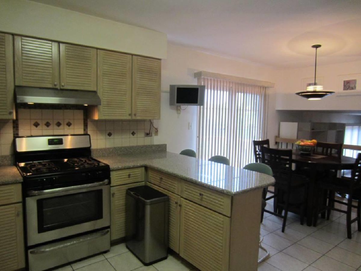
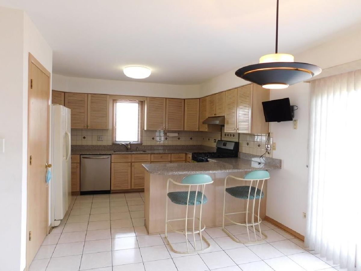
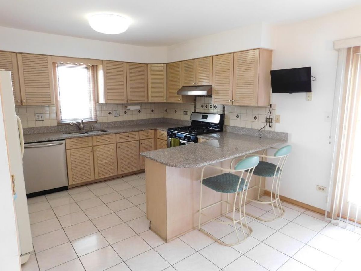
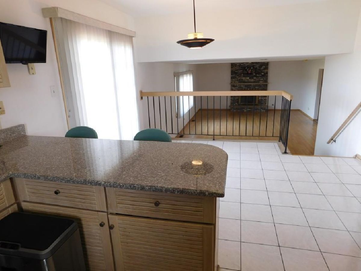
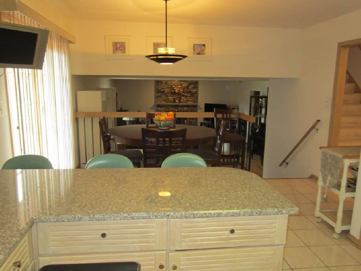
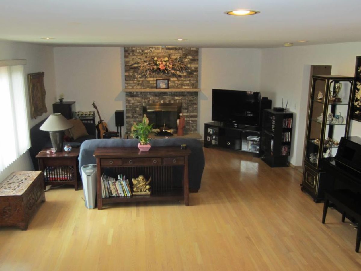
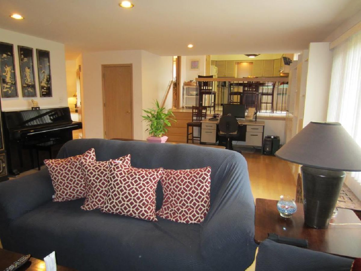
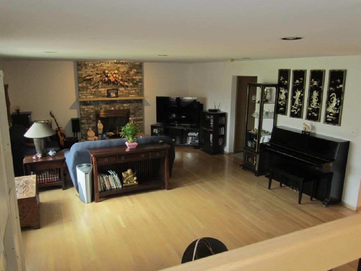
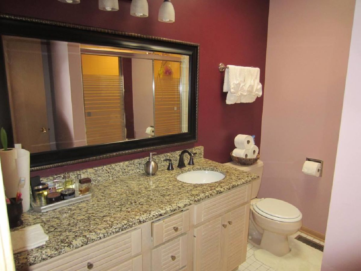
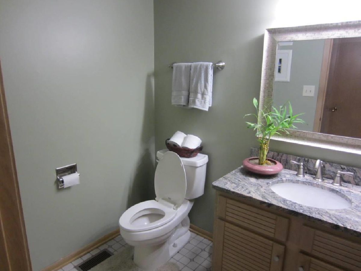
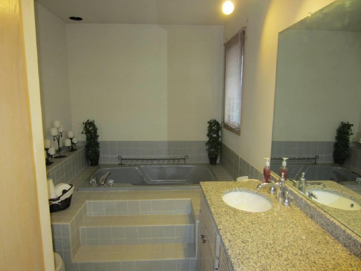
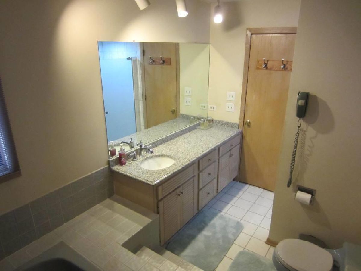
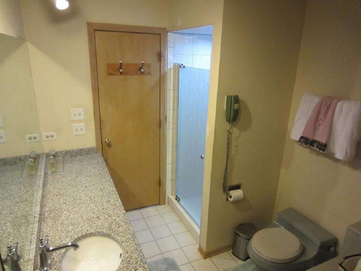
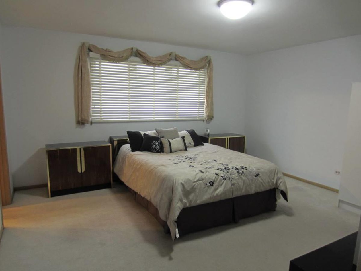
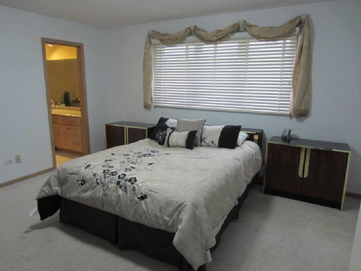
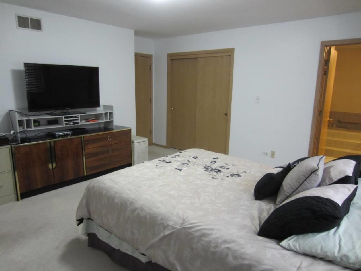
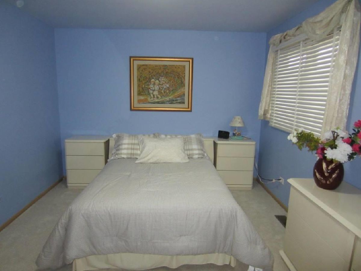
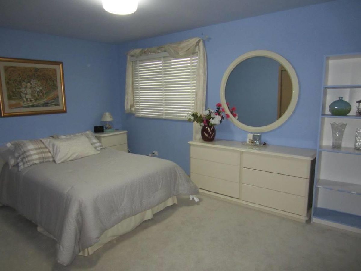
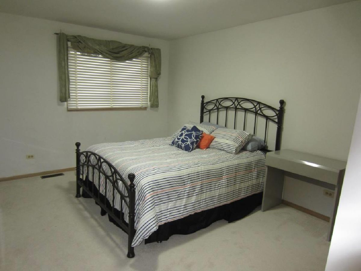
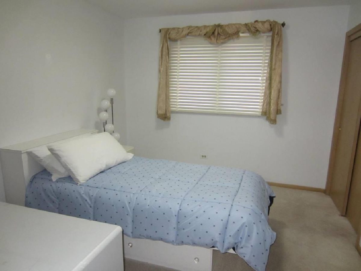
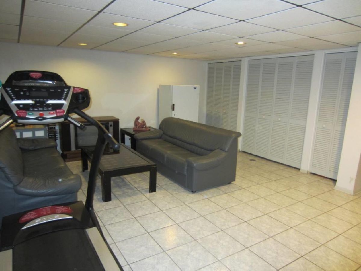
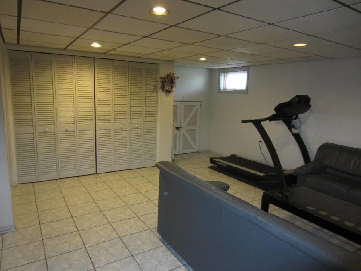
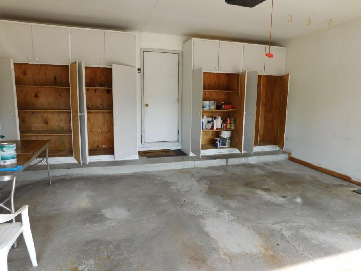
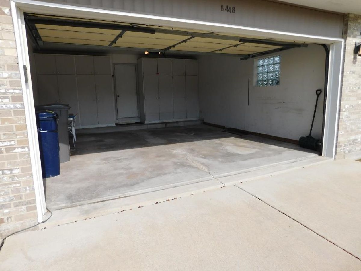
Room Specifics
Total Bedrooms: 4
Bedrooms Above Ground: 4
Bedrooms Below Ground: 0
Dimensions: —
Floor Type: Carpet
Dimensions: —
Floor Type: Carpet
Dimensions: —
Floor Type: Carpet
Full Bathrooms: 3
Bathroom Amenities: Soaking Tub
Bathroom in Basement: 1
Rooms: Den,Foyer,Mud Room
Basement Description: Finished,Sub-Basement
Other Specifics
| 2.5 | |
| Concrete Perimeter | |
| — | |
| Deck, Storms/Screens | |
| Corner Lot | |
| 85 X 125 | |
| — | |
| Full | |
| Vaulted/Cathedral Ceilings, Skylight(s), Hardwood Floors, Walk-In Closet(s) | |
| Range, Dishwasher, Refrigerator, Freezer, Washer, Dryer, Disposal, Stainless Steel Appliance(s) | |
| Not in DB | |
| Street Lights, Street Paved | |
| — | |
| — | |
| Attached Fireplace Doors/Screen, Gas Starter |
Tax History
| Year | Property Taxes |
|---|---|
| 2021 | $8,139 |
Contact Agent
Nearby Similar Homes
Nearby Sold Comparables
Contact Agent
Listing Provided By
Century 21 S.G.R., Inc.

