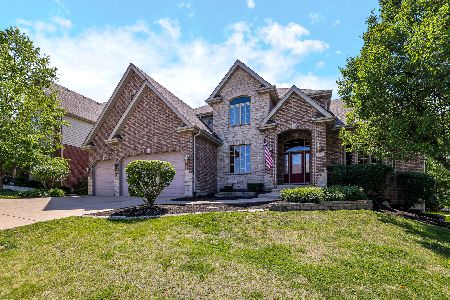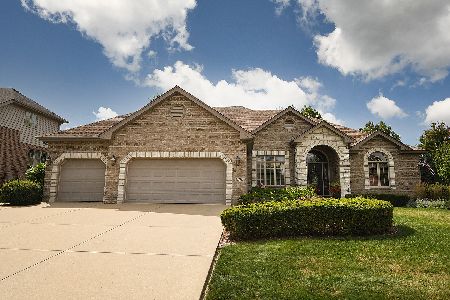15732 Heatherglen Drive, Orland Park, Illinois 60462
$552,000
|
Sold
|
|
| Status: | Closed |
| Sqft: | 4,000 |
| Cost/Sqft: | $150 |
| Beds: | 5 |
| Baths: | 4 |
| Year Built: | 2005 |
| Property Taxes: | $15,259 |
| Days On Market: | 2577 |
| Lot Size: | 0,31 |
Description
Come see this beautiful Georgian style home today! Features of this spacious home include 5 bedrooms including a massive master bedroom with gorgeous en suit bathroom and huge walk-in closet and bonus room! Living room with beautiful crown molding, formal dining room with trey ceilings! The Tuscan style chefs kitchen is top notch and is open to the huge family room with a fireplace that's perfect for entertaining!Kitchen includes stainless steel appliances, maple cabinets and an over sized breakfast island. Two laundry rooms including one on the second floor for great convenience.Full basement with bathroom and large fenced yard. This home has all the space you will need! Besides all the great features, this home is in a great location! Walking distance to Metra and minutes to Centennial Park and pool and a stones throw away from Meadow Ridge and Century School, in district 135 and high school district 230 Sandburg High School. See Today! Priced to Sell!!
Property Specifics
| Single Family | |
| — | |
| Georgian | |
| 2005 | |
| Full | |
| — | |
| No | |
| 0.31 |
| Cook | |
| Colette Highlands | |
| 250 / Annual | |
| Other | |
| Lake Michigan | |
| Public Sewer | |
| 10161348 | |
| 27174030050000 |
Property History
| DATE: | EVENT: | PRICE: | SOURCE: |
|---|---|---|---|
| 3 May, 2019 | Sold | $552,000 | MRED MLS |
| 9 Mar, 2019 | Under contract | $599,900 | MRED MLS |
| 28 Dec, 2018 | Listed for sale | $599,900 | MRED MLS |
Room Specifics
Total Bedrooms: 5
Bedrooms Above Ground: 5
Bedrooms Below Ground: 0
Dimensions: —
Floor Type: Carpet
Dimensions: —
Floor Type: Carpet
Dimensions: —
Floor Type: Carpet
Dimensions: —
Floor Type: —
Full Bathrooms: 4
Bathroom Amenities: Whirlpool,Separate Shower,Double Sink
Bathroom in Basement: 0
Rooms: Bedroom 5,Bonus Room
Basement Description: Unfinished
Other Specifics
| 3 | |
| Concrete Perimeter | |
| Concrete | |
| Patio, Storms/Screens | |
| Fenced Yard,Landscaped | |
| 84' X 160' | |
| — | |
| Full | |
| Vaulted/Cathedral Ceilings, Hardwood Floors, First Floor Bedroom, First Floor Laundry, Second Floor Laundry, First Floor Full Bath | |
| Double Oven, Microwave, Dishwasher, Refrigerator, Washer, Dryer, Disposal, Stainless Steel Appliance(s), Cooktop, Built-In Oven, Range Hood | |
| Not in DB | |
| Sidewalks, Street Lights, Street Paved | |
| — | |
| — | |
| Gas Log, Gas Starter |
Tax History
| Year | Property Taxes |
|---|---|
| 2019 | $15,259 |
Contact Agent
Nearby Similar Homes
Nearby Sold Comparables
Contact Agent
Listing Provided By
RE/MAX 1st Service







