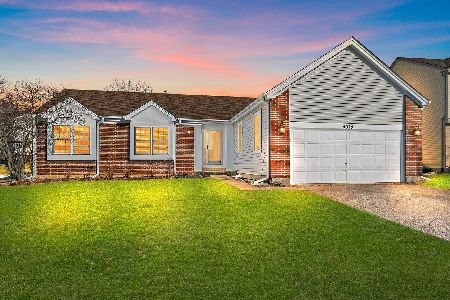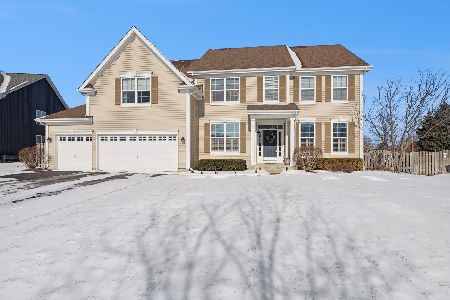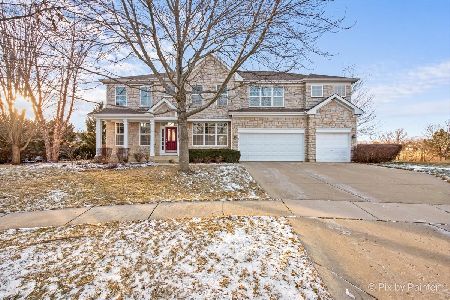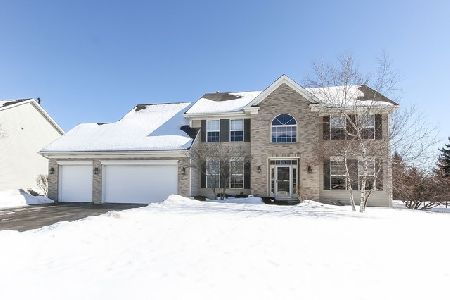1572 Rolling Hills Drive, Crystal Lake, Illinois 60014
$484,900
|
Sold
|
|
| Status: | Closed |
| Sqft: | 3,954 |
| Cost/Sqft: | $123 |
| Beds: | 4 |
| Baths: | 3 |
| Year Built: | 2002 |
| Property Taxes: | $10,679 |
| Days On Market: | 892 |
| Lot Size: | 0,30 |
Description
Stop The Car! This home will have you at the wrap-around porch & amazing wrought-iron fenced (2017) backyard! A former builder's model, this home is the only one in the neighborhood built exactly like this ~ Step into the 2-story foyer and view the upstairs hallway ~ Bright living room with Hunter Douglas remote controlled shades ~ Living room open to the dining room with access to the wrap-around porch and featuring a bayed window for all of your entertaining ~ Kitchen is GORGEOUS with white cabinets, huge island & breakfast bar, new light fixtures, stainless steels appliances & eating area ~ 2-Story family room with stone fireplace & tons of beautiful windows ~ Take the double staircases to the 2nd floor and find 4 spacious bedrooms upstairs including the primary suite ~ Primary features his/hers walk-in closets & ensuite bathroom with double sinks & separate shower/tub with jets ~ Heading down to the finished basement, find an incredible rec space with 2nd fireplace & built-in speakers, a small office/finished storage space, exercise room with rubber mat flooring & a roughed-in bathroom with finished tiled shower & ready for finishing touches ~ So much has been updated in this home ~ NEW high-end HVAC system with humidifier (2022), NEW roof/gutters/fascia (2022), Water Htr (2023), Fence (2017), Dishwasher (2023), Sink/Toilet in powder room (2022), Lighting throughout home (2022), Hunter Douglas remote controlled shades/blinds (2022), Washers (one on top & small one on bottom!) & Dryer w/ pedestal (2021), Driveway resealed (2022) ~ This is THE ONE!
Property Specifics
| Single Family | |
| — | |
| — | |
| 2002 | |
| — | |
| ASCOT + | |
| No | |
| 0.3 |
| Mc Henry | |
| Hunters West | |
| 300 / Annual | |
| — | |
| — | |
| — | |
| 11880267 | |
| 1824103007 |
Nearby Schools
| NAME: | DISTRICT: | DISTANCE: | |
|---|---|---|---|
|
Grade School
Woods Creek Elementary School |
47 | — | |
|
Middle School
Richard F Bernotas Middle School |
47 | Not in DB | |
|
High School
Crystal Lake Central High School |
155 | Not in DB | |
Property History
| DATE: | EVENT: | PRICE: | SOURCE: |
|---|---|---|---|
| 29 Mar, 2013 | Sold | $277,500 | MRED MLS |
| 7 Feb, 2013 | Under contract | $295,000 | MRED MLS |
| — | Last price change | $310,000 | MRED MLS |
| 27 Sep, 2012 | Listed for sale | $325,000 | MRED MLS |
| 6 Oct, 2023 | Sold | $484,900 | MRED MLS |
| 8 Sep, 2023 | Under contract | $484,900 | MRED MLS |
| 8 Sep, 2023 | Listed for sale | $484,900 | MRED MLS |
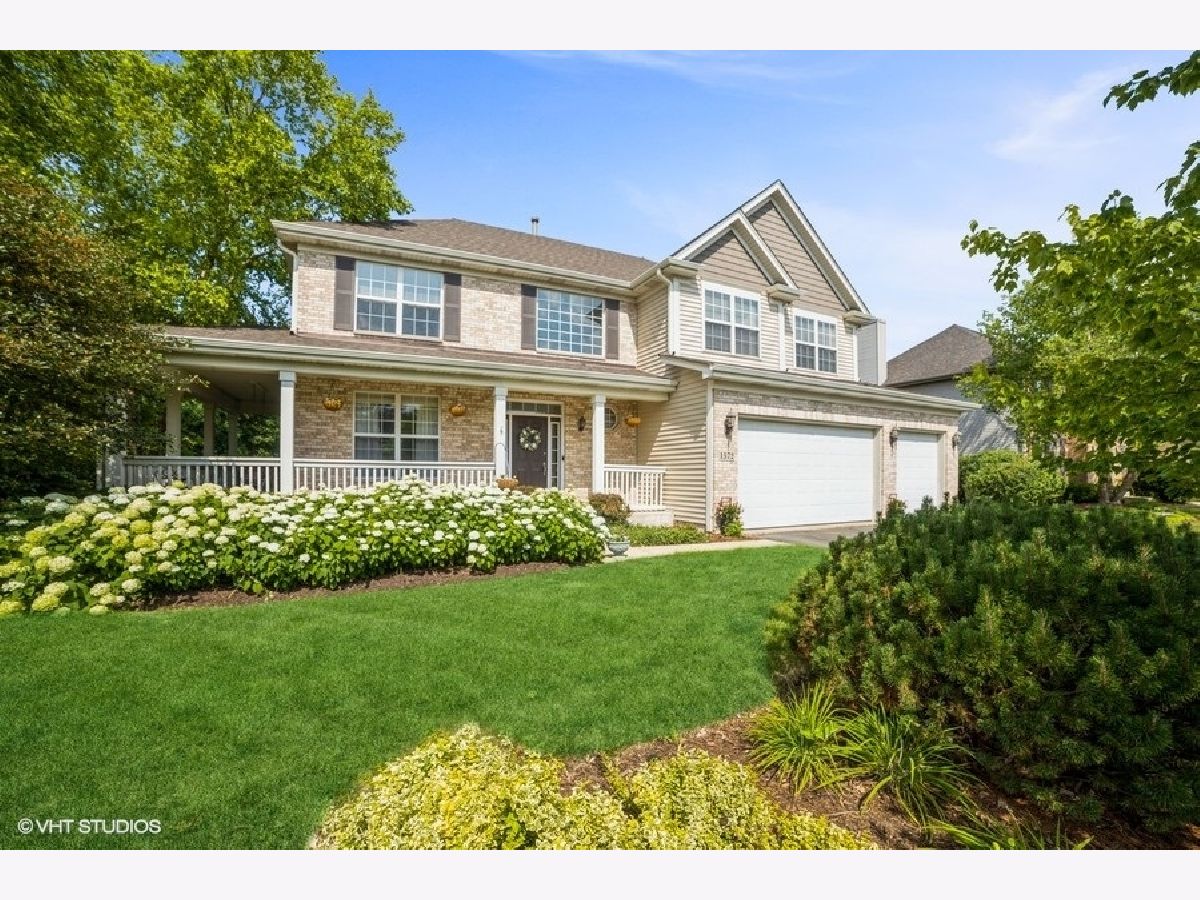
Room Specifics
Total Bedrooms: 4
Bedrooms Above Ground: 4
Bedrooms Below Ground: 0
Dimensions: —
Floor Type: —
Dimensions: —
Floor Type: —
Dimensions: —
Floor Type: —
Full Bathrooms: 3
Bathroom Amenities: Whirlpool,Separate Shower,Double Sink
Bathroom in Basement: 1
Rooms: —
Basement Description: Finished,Bathroom Rough-In
Other Specifics
| 3 | |
| — | |
| Asphalt | |
| — | |
| — | |
| 0.3 | |
| — | |
| — | |
| — | |
| — | |
| Not in DB | |
| — | |
| — | |
| — | |
| — |
Tax History
| Year | Property Taxes |
|---|---|
| 2013 | $7,200 |
| 2023 | $10,679 |
Contact Agent
Nearby Similar Homes
Nearby Sold Comparables
Contact Agent
Listing Provided By
Berkshire Hathaway HomeServices Starck Real Estate


