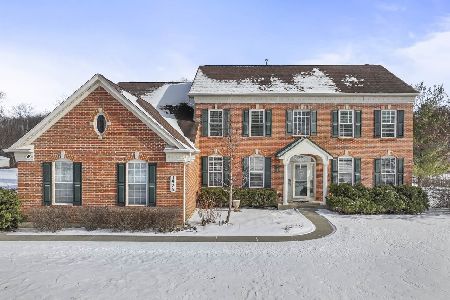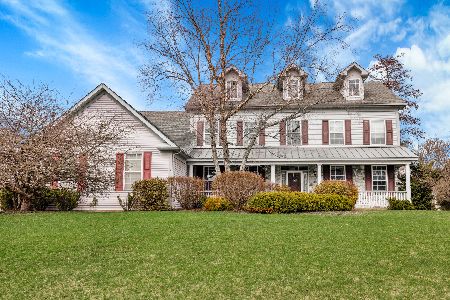1575 Old Forge Road, Bartlett, Illinois 60103
$432,500
|
Sold
|
|
| Status: | Closed |
| Sqft: | 3,335 |
| Cost/Sqft: | $139 |
| Beds: | 4 |
| Baths: | 4 |
| Year Built: | 1997 |
| Property Taxes: | $12,530 |
| Days On Market: | 3651 |
| Lot Size: | 0,89 |
Description
So much home to love in Prestigious Ridings West Subdivision with great curb appeal and 3 car side load garage! Many wonderful features include a beautiful open floor plan, Newly remodeled Kitchen with 42" cabinets, Quartz Countertops, Island, Walk-in Pantry and Newer Appliances. Nine ft ceilings, Harwood Floors, Formal Living and Dining Room, Large Family Room with Fireplace. Stunning Sun Room with gorgeous views of Huge private tree lined yard and Brick paver Patio. Home has both Master Suite and Princess/Prince Suite with walk-in closets and Private Baths! Other Amenities include: update Baths, 2 story foyer with electric blinds, huge finished Basement with loads of storage, Rec room and Game room. Double staircase, newer roof and A/C, electric fence, sprinkler system 1st floor den and so much more! Don't miss out!!!
Property Specifics
| Single Family | |
| — | |
| — | |
| 1997 | |
| Full | |
| — | |
| No | |
| 0.89 |
| Du Page | |
| Ridings West | |
| 370 / Annual | |
| Other | |
| Public | |
| Public Sewer | |
| 09131708 | |
| 0116306014 |
Nearby Schools
| NAME: | DISTRICT: | DISTANCE: | |
|---|---|---|---|
|
Grade School
Wayne Elementary School |
46 | — | |
|
Middle School
Kenyon Woods Middle School |
46 | Not in DB | |
|
High School
South Elgin High School |
46 | Not in DB | |
Property History
| DATE: | EVENT: | PRICE: | SOURCE: |
|---|---|---|---|
| 20 May, 2016 | Sold | $432,500 | MRED MLS |
| 2 Apr, 2016 | Under contract | $464,900 | MRED MLS |
| 4 Feb, 2016 | Listed for sale | $464,900 | MRED MLS |
| 29 Jan, 2026 | Listed for sale | $699,900 | MRED MLS |
Room Specifics
Total Bedrooms: 4
Bedrooms Above Ground: 4
Bedrooms Below Ground: 0
Dimensions: —
Floor Type: Carpet
Dimensions: —
Floor Type: Carpet
Dimensions: —
Floor Type: Carpet
Full Bathrooms: 4
Bathroom Amenities: Separate Shower,Double Sink,Soaking Tub
Bathroom in Basement: 0
Rooms: Den,Game Room,Recreation Room,Sun Room
Basement Description: Finished
Other Specifics
| 3 | |
| Concrete Perimeter | |
| Asphalt,Side Drive | |
| Storms/Screens | |
| Landscaped | |
| 159X247X156X246 | |
| — | |
| Full | |
| Vaulted/Cathedral Ceilings, Hardwood Floors, First Floor Laundry | |
| Range, Dishwasher, Refrigerator, Disposal | |
| Not in DB | |
| Horse-Riding Trails, Sidewalks, Street Paved | |
| — | |
| — | |
| — |
Tax History
| Year | Property Taxes |
|---|---|
| 2016 | $12,530 |
| 2026 | $15,326 |
Contact Agent
Nearby Similar Homes
Nearby Sold Comparables
Contact Agent
Listing Provided By
RE/MAX Suburban





