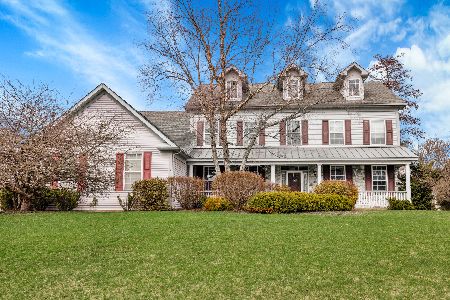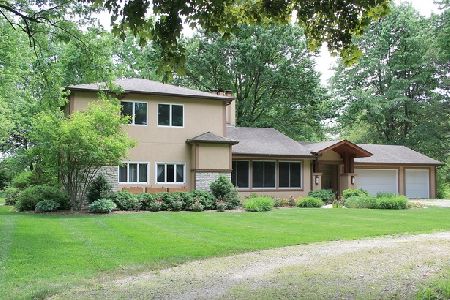1583 Old Forge Road, Bartlett, Illinois 60103
$468,000
|
Sold
|
|
| Status: | Closed |
| Sqft: | 3,038 |
| Cost/Sqft: | $155 |
| Beds: | 4 |
| Baths: | 3 |
| Year Built: | 1997 |
| Property Taxes: | $12,313 |
| Days On Market: | 3437 |
| Lot Size: | 1,23 |
Description
NESTLED ON OVER AN ACRE!!! THIS PRIVATE PARADISE OFFERS TURN KEY CONDITION FROM ORIGINAL OWNERS. 4 BDRMS WITH 1ST FLR DEN, 2.1 BTHS AND FULL DRY BASEMENT. THOUSANDS IN LANDSCAPING OFFERS YEAR ROUND PRIVACY WITH LUSH COLOR. 9 FT CEILINGS ON 1 ST FLR. WOOD FLRS IN KIT, GRANITE COUNTERS, 42" CABINETS, S S APPLS WITH BRAND NEW DISHWASHER IN 2016, PANTRY STORAGE AND ACCESS TO PATIO OVERLOOKING GORGEOUS LOT. 2 STORY FR WITH COZY FIREPLACE, MASTER BDRM WITH TRAY CEILING, REMODELED BATH WITH RAISED SINKS, STEP IN SHOWER, GARDEN TUB AND 22 X 8 MASTER BDRM CLOSET. NEW ROOF 2010, WINDOWS, A/C AND FURNACE 2006 TO 2008. MINUTES TO METRA ACCESS, SHOPPING AND RESTAURANTS IN DOWNTOWN BARTLETT!!
Property Specifics
| Single Family | |
| — | |
| Traditional | |
| 1997 | |
| Full | |
| COVENTRY | |
| No | |
| 1.23 |
| Du Page | |
| Ridings West | |
| 375 / Annual | |
| Insurance,Other | |
| Public | |
| Public Sewer | |
| 09286830 | |
| 0116306012 |
Nearby Schools
| NAME: | DISTRICT: | DISTANCE: | |
|---|---|---|---|
|
Grade School
Wayne Elementary School |
46 | — | |
|
Middle School
Kenyon Woods Middle School |
46 | Not in DB | |
|
High School
South Elgin High School |
46 | Not in DB | |
Property History
| DATE: | EVENT: | PRICE: | SOURCE: |
|---|---|---|---|
| 15 Sep, 2016 | Sold | $468,000 | MRED MLS |
| 21 Jul, 2016 | Under contract | $472,000 | MRED MLS |
| 14 Jul, 2016 | Listed for sale | $472,000 | MRED MLS |
Room Specifics
Total Bedrooms: 4
Bedrooms Above Ground: 4
Bedrooms Below Ground: 0
Dimensions: —
Floor Type: Carpet
Dimensions: —
Floor Type: Carpet
Dimensions: —
Floor Type: Carpet
Full Bathrooms: 3
Bathroom Amenities: —
Bathroom in Basement: 0
Rooms: Breakfast Room,Foyer
Basement Description: Unfinished
Other Specifics
| 3 | |
| Concrete Perimeter | |
| Asphalt | |
| Brick Paver Patio, Storms/Screens | |
| Cul-De-Sac,Wooded | |
| 136X274X311X377 | |
| — | |
| Full | |
| — | |
| Range, Microwave, Dishwasher, Refrigerator, Washer, Dryer, Disposal | |
| Not in DB | |
| Sidewalks, Street Lights, Street Paved | |
| — | |
| — | |
| Attached Fireplace Doors/Screen, Gas Log |
Tax History
| Year | Property Taxes |
|---|---|
| 2016 | $12,313 |
Contact Agent
Nearby Similar Homes
Nearby Sold Comparables
Contact Agent
Listing Provided By
RE/MAX Central Inc.





