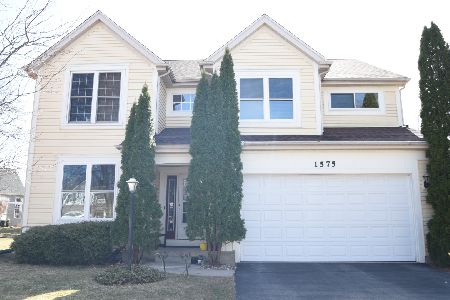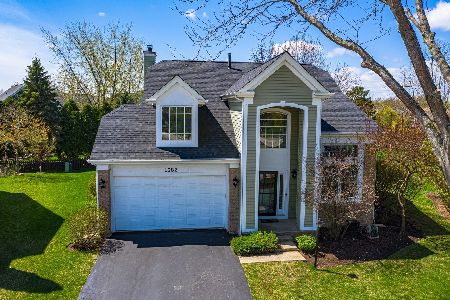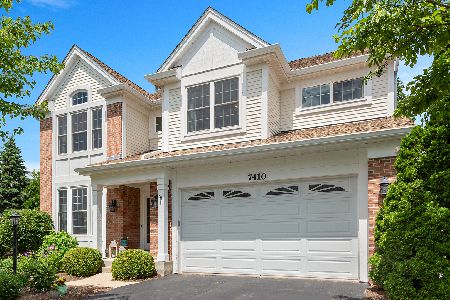1575 Sage Court, Gurnee, Illinois 60031
$217,900
|
Sold
|
|
| Status: | Closed |
| Sqft: | 2,639 |
| Cost/Sqft: | $87 |
| Beds: | 4 |
| Baths: | 3 |
| Year Built: | 1994 |
| Property Taxes: | $8,171 |
| Days On Market: | 5182 |
| Lot Size: | 0,19 |
Description
Beautiful Contemporary 2-Story home has NEW Carpet, Paint, Stove, Vinyl & MORE (Nov-11). Features 4 BRs, 2.1 Baths, Office, Fam Rm, Deck, Basement in a Great Location! Foreclosure. Sold As Is, Rep. Up to 3% actual BCC-owner occ (exclude cash offers) & 2Yr HOW-owner occ-conditions. 100% tax prorations. No survey. Copy of cert EM funds should accompany offer. Prequal/proof of funds required. Addenda required on MRED.
Property Specifics
| Single Family | |
| — | |
| Contemporary | |
| 1994 | |
| Full | |
| EVERGREEN | |
| No | |
| 0.19 |
| Lake | |
| Concord Oaks | |
| 175 / Annual | |
| None | |
| Public | |
| Public Sewer | |
| 07949653 | |
| 07182120040000 |
Nearby Schools
| NAME: | DISTRICT: | DISTANCE: | |
|---|---|---|---|
|
Grade School
Woodland Elementary School |
50 | — | |
|
Middle School
Woodland Middle School |
50 | Not in DB | |
|
High School
Warren Township High School |
121 | Not in DB | |
Property History
| DATE: | EVENT: | PRICE: | SOURCE: |
|---|---|---|---|
| 29 Feb, 2012 | Sold | $217,900 | MRED MLS |
| 9 Jan, 2012 | Under contract | $229,900 | MRED MLS |
| — | Last price change | $249,900 | MRED MLS |
| 23 Nov, 2011 | Listed for sale | $249,900 | MRED MLS |
| 24 Nov, 2021 | Sold | $380,000 | MRED MLS |
| 23 Sep, 2021 | Under contract | $389,000 | MRED MLS |
| 9 Sep, 2021 | Listed for sale | $389,000 | MRED MLS |
| 30 Sep, 2025 | Sold | $510,000 | MRED MLS |
| 9 Sep, 2025 | Under contract | $499,900 | MRED MLS |
| — | Last price change | $515,000 | MRED MLS |
| 7 Aug, 2025 | Listed for sale | $515,000 | MRED MLS |
Room Specifics
Total Bedrooms: 4
Bedrooms Above Ground: 4
Bedrooms Below Ground: 0
Dimensions: —
Floor Type: Carpet
Dimensions: —
Floor Type: Carpet
Dimensions: —
Floor Type: Carpet
Full Bathrooms: 3
Bathroom Amenities: Separate Shower,Double Sink
Bathroom in Basement: 0
Rooms: Eating Area,Foyer,Office
Basement Description: Unfinished
Other Specifics
| 2 | |
| Concrete Perimeter | |
| Asphalt | |
| Deck | |
| Cul-De-Sac | |
| 36 X 107 X 70 X 45 X 109 | |
| — | |
| Full | |
| Vaulted/Cathedral Ceilings, Hardwood Floors, First Floor Laundry | |
| Range, Microwave, Dishwasher, Disposal | |
| Not in DB | |
| Street Lights, Street Paved | |
| — | |
| — | |
| Attached Fireplace Doors/Screen, Gas Log, Gas Starter |
Tax History
| Year | Property Taxes |
|---|---|
| 2012 | $8,171 |
| 2021 | $8,707 |
| 2025 | $11,972 |
Contact Agent
Nearby Similar Homes
Contact Agent
Listing Provided By
RE/MAX Showcase











