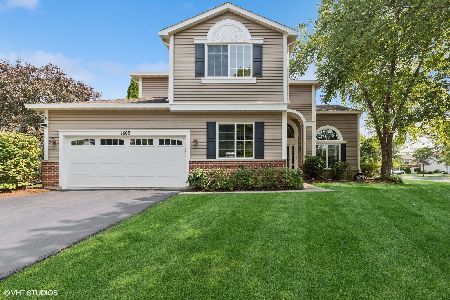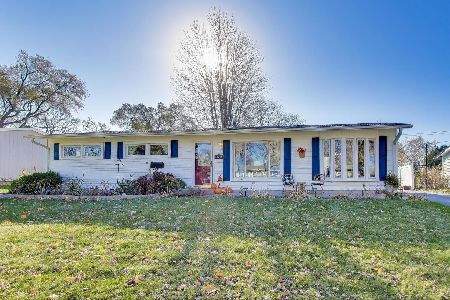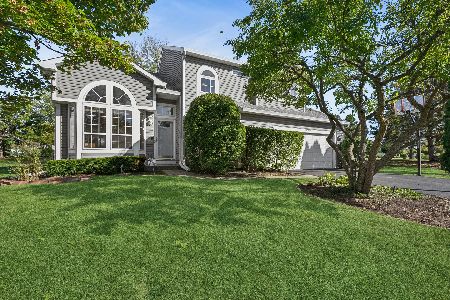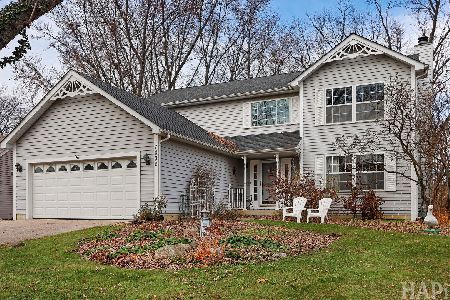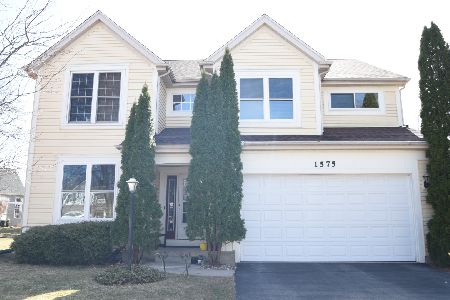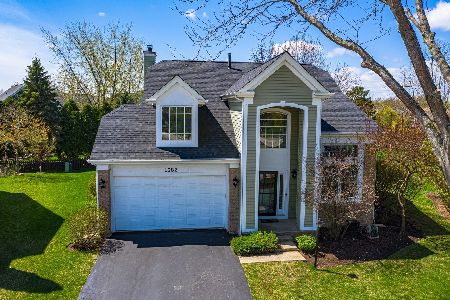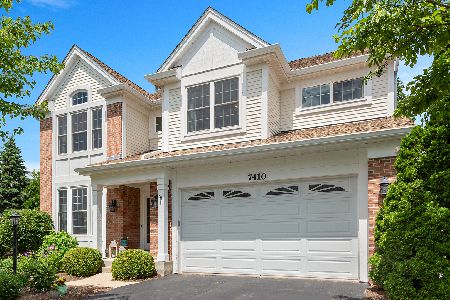1575 Sage Court, Gurnee, Illinois 60031
$510,000
|
Sold
|
|
| Status: | Closed |
| Sqft: | 3,719 |
| Cost/Sqft: | $134 |
| Beds: | 5 |
| Baths: | 4 |
| Year Built: | 1994 |
| Property Taxes: | $11,972 |
| Days On Market: | 136 |
| Lot Size: | 0,25 |
Description
** Multiple Offers Received** - Request for Best and Final Offer by End of Monday 9/8 6 p.m Welcome to this beautifully upgraded home featuring 5 spacious bedrooms, 4 bathrooms, 3-car tandem garage and approx 3719 sq. ft. of finished living space. Close to Gurnee Mills Mall, Six Flags, parks and i94 highway. ***Over $150,000 premium upgrades that offer unbeatable value!***PRICED to sell quickly! DON'T MISS OUT*** * New finished basement(2025) - featuring a home theater, recreation area, full bathroom, multiple storage spaces, and stylish vinyl flooring throughout - can serve as a 6th bedroom or guest suite. * Remodeled Backyard (2025)- Trees and vegetable garden removed to open up the space for your landscaping vision. * Hardwood Floors - Premium hardwood throughout first and second levels. No carpet anywhere. Vinyl flooring on Basement. * High-End Primary Bathroom: Remodeled with sleek finishes, modern design, and premium materials. * Built-in humidifier for enhanced indoor air comfort. * All windows, Roof, Siding, Furnace, Air Conditioner replaced. * Upgraded kitchen with premium Granite countertops, new stainless steel modern appliances and high-end finishes. * Oversized Custom Patio Door - Enhances natural light and indoor-outdoor flow. * Modern Deck with built-in seating - Ideal for gatherings, complete with party-style lighting. * One bedroom on the first floor which can be used as a sitting/office/day time bed/guest room/sunroom. * Modern Washer & Dryer. * Garage Upgrades - New R-13 insulated door, remote opener, and extra ceiling insulation for added comfort in the bedroom above. * New sewage pump and sump pump with battery backup. * Separate Family and living rooms for versatile use. * Plenty of storage shelves/rooms in the garage and basement. * Top-rated Warren School and Prairie Crossing charter school (lottery eligible). **Experience the perfect balance of luxury, comfort, and modern living.
Property Specifics
| Single Family | |
| — | |
| — | |
| 1994 | |
| — | |
| — | |
| No | |
| 0.25 |
| Lake | |
| — | |
| 150 / Annual | |
| — | |
| — | |
| — | |
| 12438863 | |
| 07182120040000 |
Nearby Schools
| NAME: | DISTRICT: | DISTANCE: | |
|---|---|---|---|
|
High School
Warren Township High School |
121 | Not in DB | |
Property History
| DATE: | EVENT: | PRICE: | SOURCE: |
|---|---|---|---|
| 29 Feb, 2012 | Sold | $217,900 | MRED MLS |
| 9 Jan, 2012 | Under contract | $229,900 | MRED MLS |
| — | Last price change | $249,900 | MRED MLS |
| 23 Nov, 2011 | Listed for sale | $249,900 | MRED MLS |
| 24 Nov, 2021 | Sold | $380,000 | MRED MLS |
| 23 Sep, 2021 | Under contract | $389,000 | MRED MLS |
| 9 Sep, 2021 | Listed for sale | $389,000 | MRED MLS |
| 30 Sep, 2025 | Sold | $510,000 | MRED MLS |
| 9 Sep, 2025 | Under contract | $499,900 | MRED MLS |
| — | Last price change | $515,000 | MRED MLS |
| 7 Aug, 2025 | Listed for sale | $515,000 | MRED MLS |
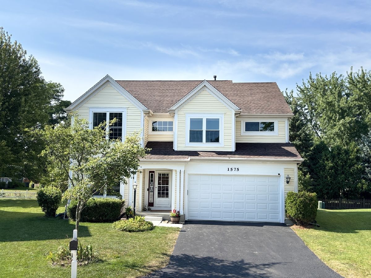
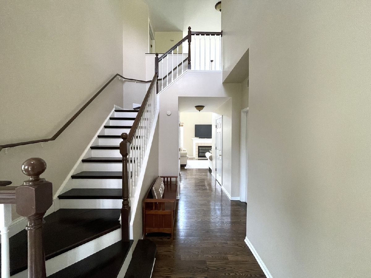
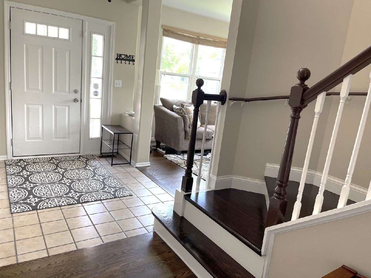
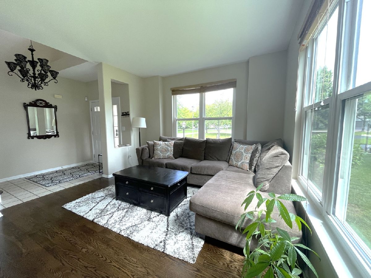
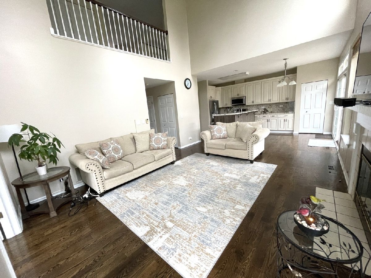
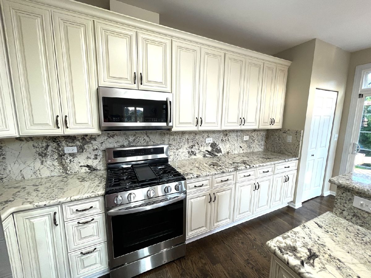
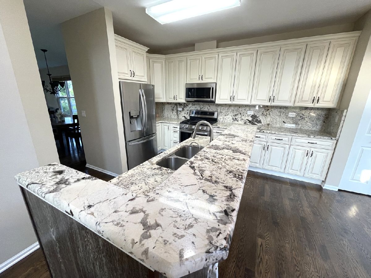
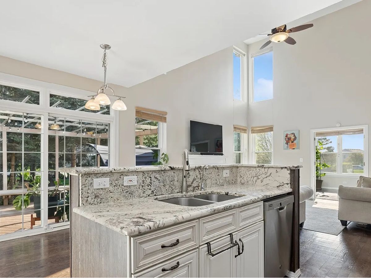
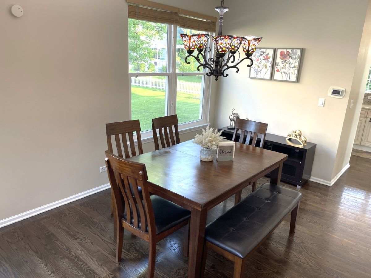
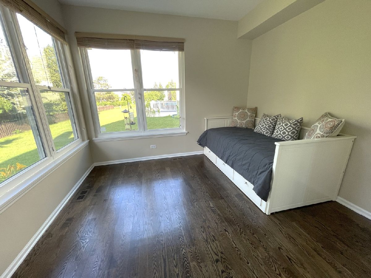
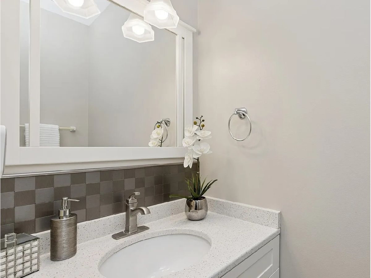
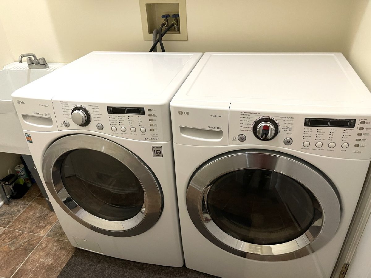
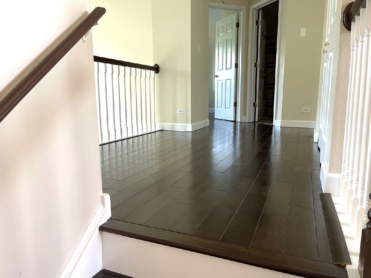
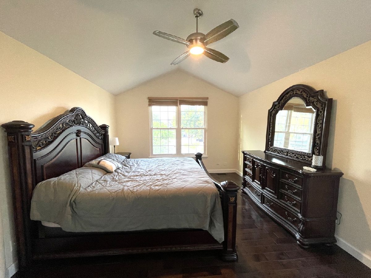
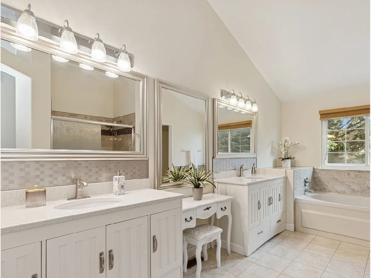
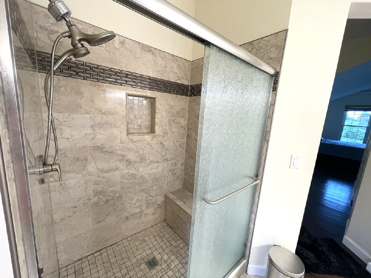
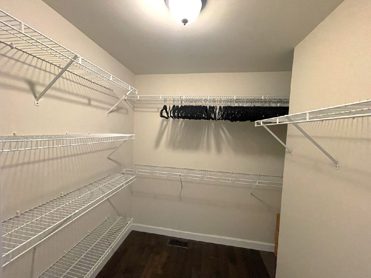
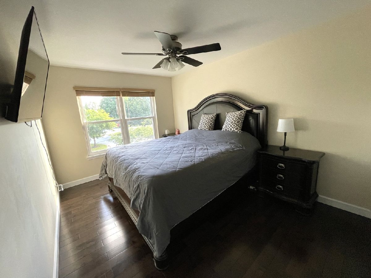
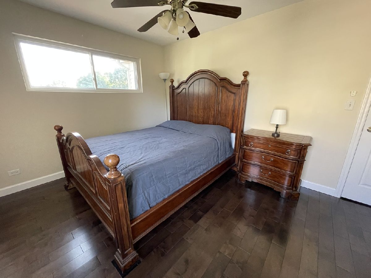
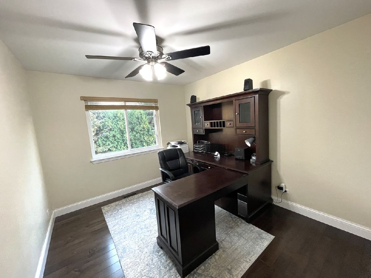
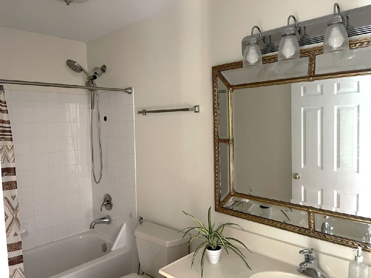
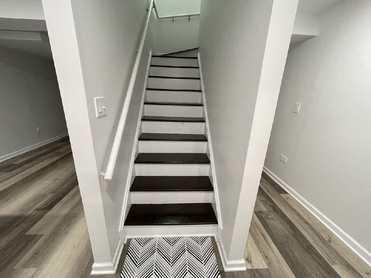
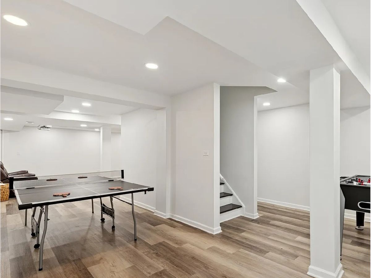
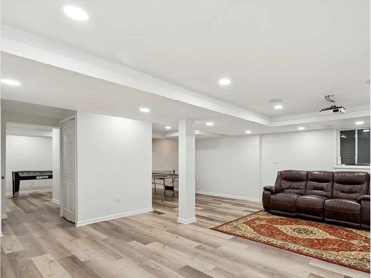
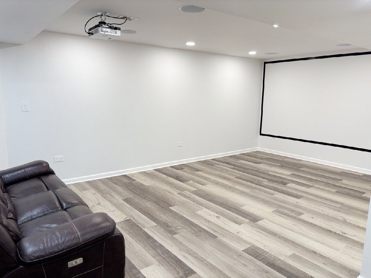
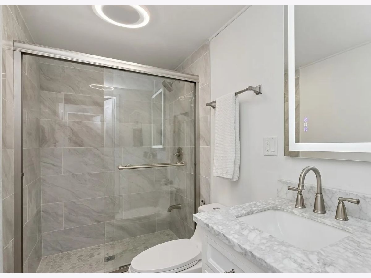
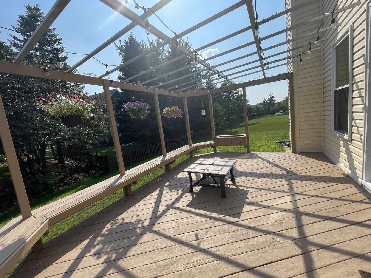
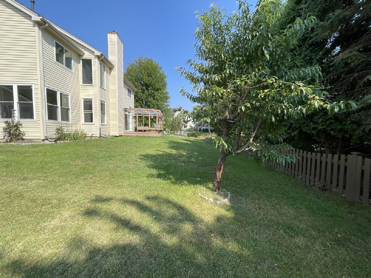
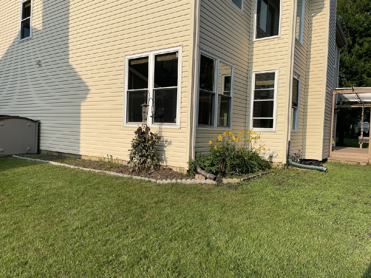
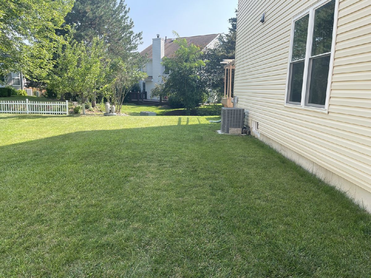
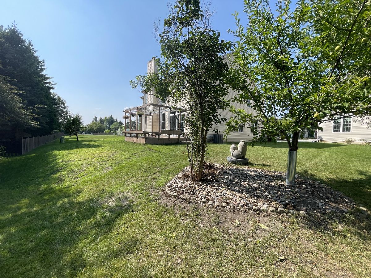
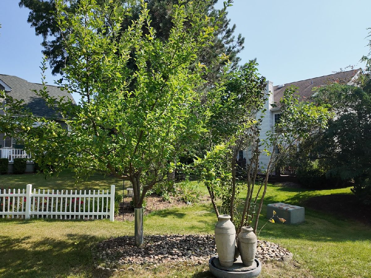
Room Specifics
Total Bedrooms: 5
Bedrooms Above Ground: 5
Bedrooms Below Ground: 0
Dimensions: —
Floor Type: —
Dimensions: —
Floor Type: —
Dimensions: —
Floor Type: —
Dimensions: —
Floor Type: —
Full Bathrooms: 4
Bathroom Amenities: Soaking Tub
Bathroom in Basement: 1
Rooms: —
Basement Description: —
Other Specifics
| 3 | |
| — | |
| — | |
| — | |
| — | |
| 36X107X70X45X109 | |
| — | |
| — | |
| — | |
| — | |
| Not in DB | |
| — | |
| — | |
| — | |
| — |
Tax History
| Year | Property Taxes |
|---|---|
| 2012 | $8,171 |
| 2021 | $8,707 |
| 2025 | $11,972 |
Contact Agent
Nearby Similar Homes
Contact Agent
Listing Provided By
eXp Realty

