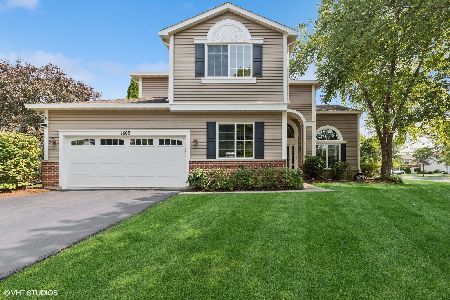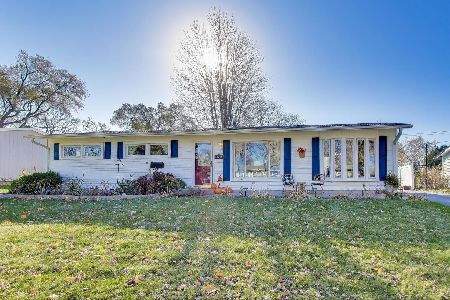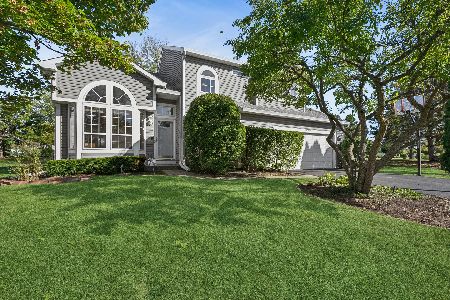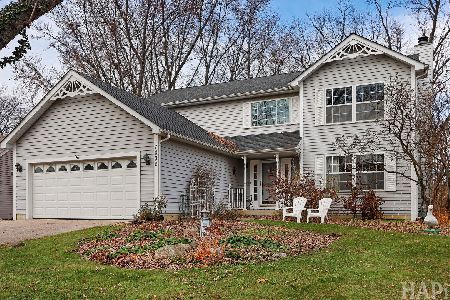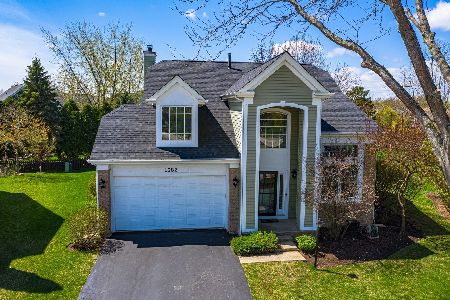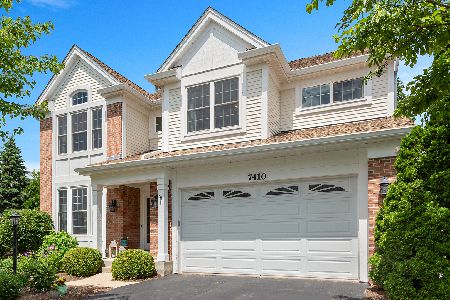1575 Sage Court, Gurnee, Illinois 60031
$380,000
|
Sold
|
|
| Status: | Closed |
| Sqft: | 2,639 |
| Cost/Sqft: | $147 |
| Beds: | 4 |
| Baths: | 3 |
| Year Built: | 1994 |
| Property Taxes: | $8,707 |
| Days On Market: | 1564 |
| Lot Size: | 0,19 |
Description
Over $100K in upgrades done in the past 7 years makes this house ideal for the buyer who wants to simply move right in. No need to upgrade or remodel, no big ticket items to replace. Sellers made improvements with the intent to stay long-term, but a recent change in plans gives a new buyer the opportunity to enjoy all of the new updates! No expense spared in these renovations. The entire list can be found in the "Features & Improvements" page in additional MLS docs. Primary bathroom & 1st floor powder room remodeled - 2021; Kitchen appliances - 2021; 1st floor hardwood floors refinished and 2nd floor hardwood floors installed, including staircase (all carpet removed); Whole house painted 2020; Garage door with R-13 insulation installed, as well as extra insulation in garage ceiling, which provides added warmth to bedroom above - 2019; Sump pump & battery back-up installed - 2019; Hot water heater replaced - 2018; All new high-efficiency windows with lifetime warranty installed before 2015-2019; Attic insulation replaced - 2016; High-efficiency furnace - 2015; High-end kitchen remodel - 2014/2015; Air Conditioner - 2013; New Roof & New Siding with extra insulation - 2013/2014; Custom patio door - 2013/2014; Washer/Dryer - 2012. Backyard features a deck and large vegetable garden to enjoy fresh organic fruits & vegetables. The garden can be removed and re-seeded with grass by the sellers prior to close upon request. This address also qualifies for entry to the Prairie Crossing K-8 Charter School lottery. Convenient location to shopping, including Gurnee Mills Mall, restaurants, Concord Oaks Park, Six Flags, excellent schools, and interstate/highway I-94. Take a 3D tour on link provided.
Property Specifics
| Single Family | |
| — | |
| — | |
| 1994 | |
| Full | |
| EVERGREEN | |
| No | |
| 0.19 |
| Lake | |
| Concord Oaks | |
| 175 / Annual | |
| None | |
| Public | |
| Public Sewer | |
| 11214665 | |
| 07182120040000 |
Nearby Schools
| NAME: | DISTRICT: | DISTANCE: | |
|---|---|---|---|
|
Grade School
Woodland Elementary School |
50 | — | |
|
Middle School
Woodland Middle School |
50 | Not in DB | |
|
High School
Warren Township High School |
121 | Not in DB | |
Property History
| DATE: | EVENT: | PRICE: | SOURCE: |
|---|---|---|---|
| 29 Feb, 2012 | Sold | $217,900 | MRED MLS |
| 9 Jan, 2012 | Under contract | $229,900 | MRED MLS |
| — | Last price change | $249,900 | MRED MLS |
| 23 Nov, 2011 | Listed for sale | $249,900 | MRED MLS |
| 24 Nov, 2021 | Sold | $380,000 | MRED MLS |
| 23 Sep, 2021 | Under contract | $389,000 | MRED MLS |
| 9 Sep, 2021 | Listed for sale | $389,000 | MRED MLS |
| 30 Sep, 2025 | Sold | $510,000 | MRED MLS |
| 9 Sep, 2025 | Under contract | $499,900 | MRED MLS |
| — | Last price change | $515,000 | MRED MLS |
| 7 Aug, 2025 | Listed for sale | $515,000 | MRED MLS |
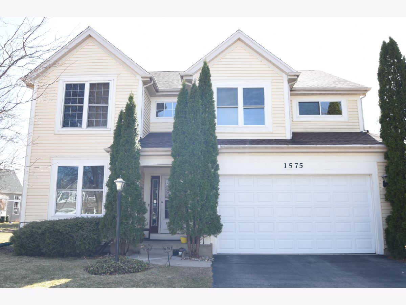
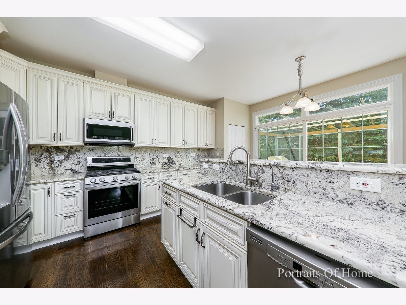
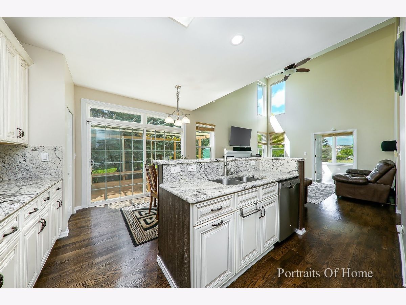
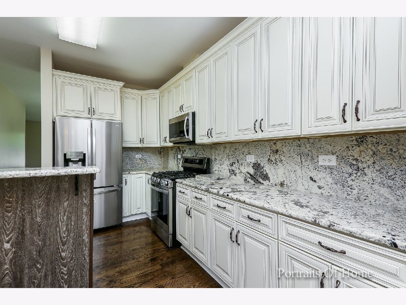
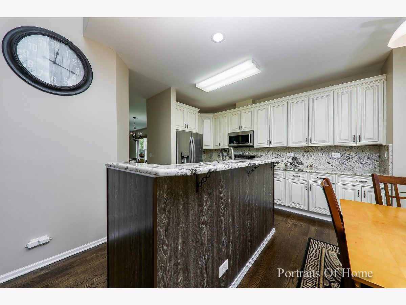
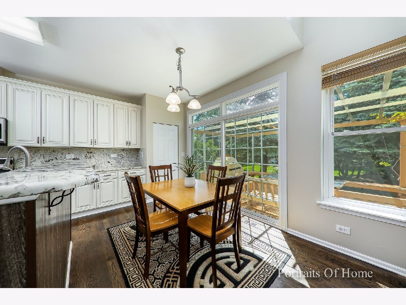
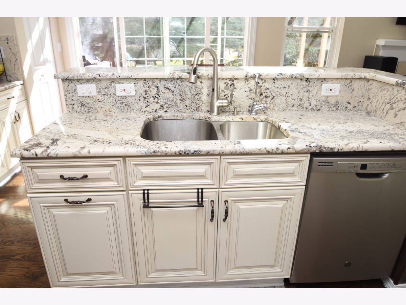
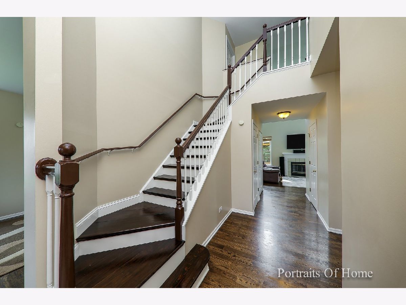
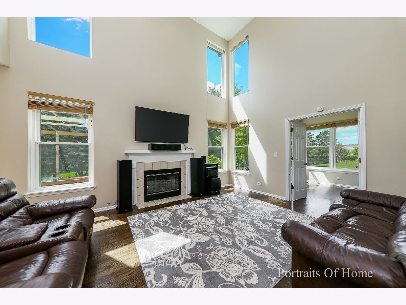
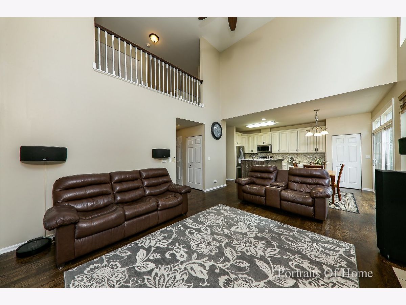
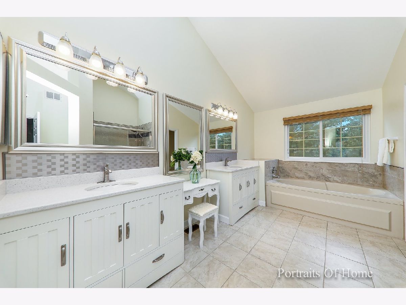
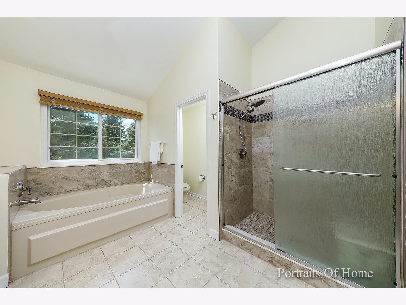
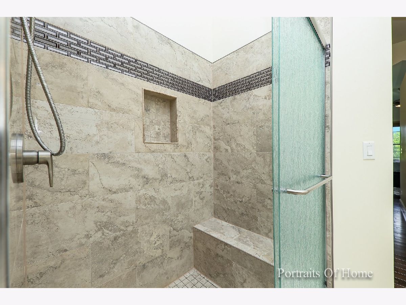
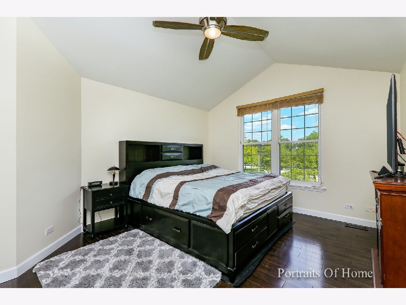
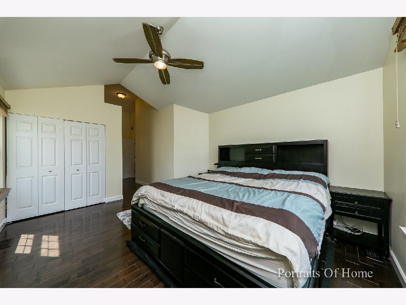
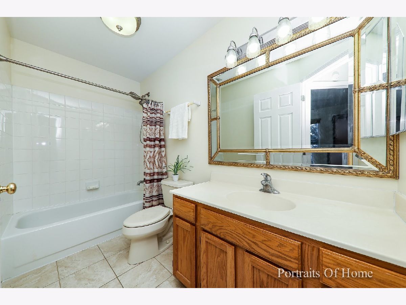
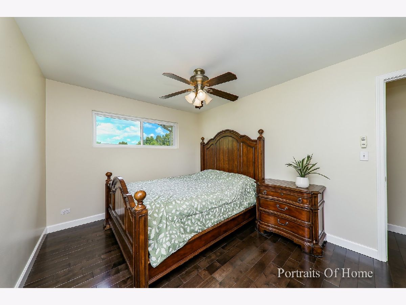
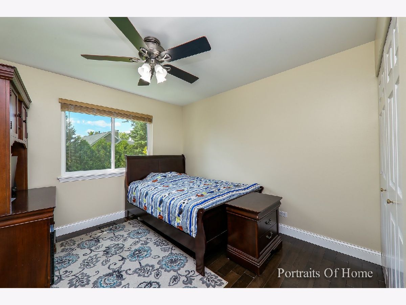
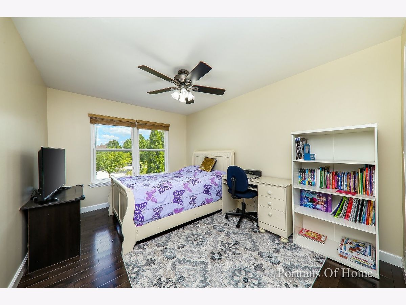
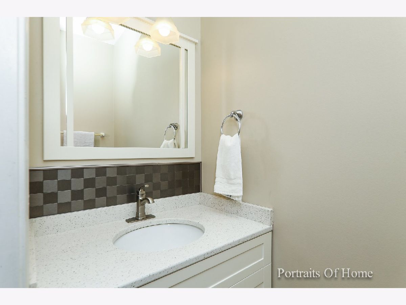
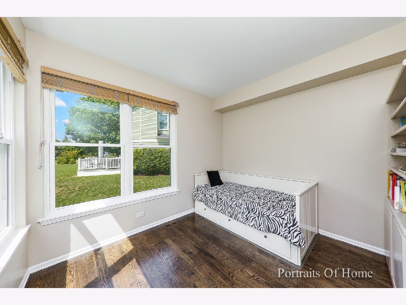
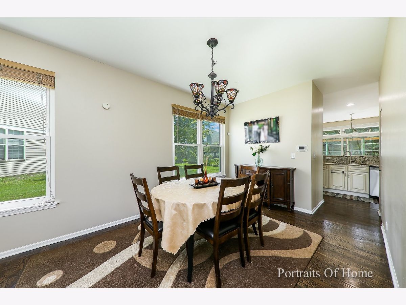
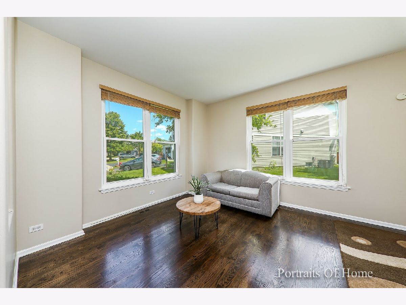
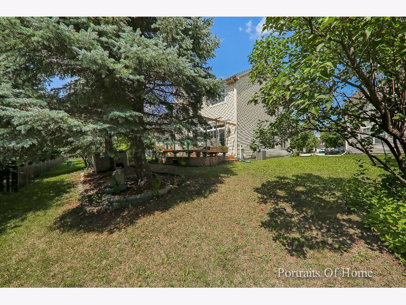
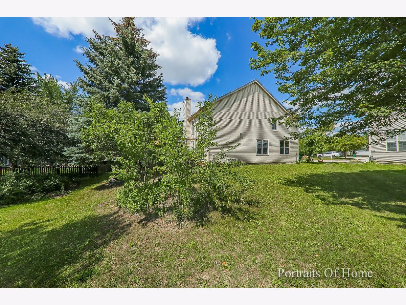
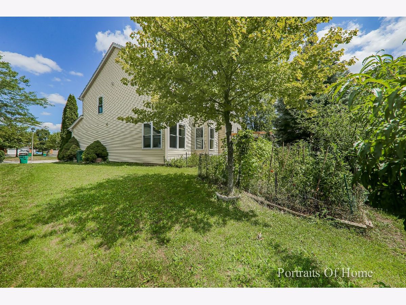
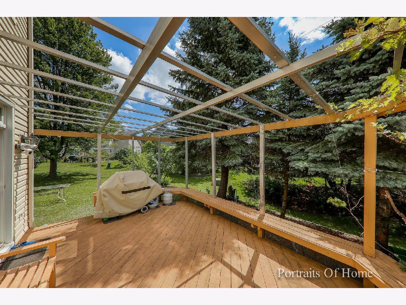
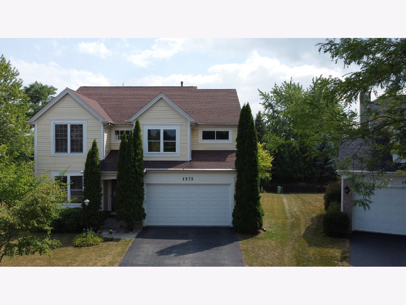
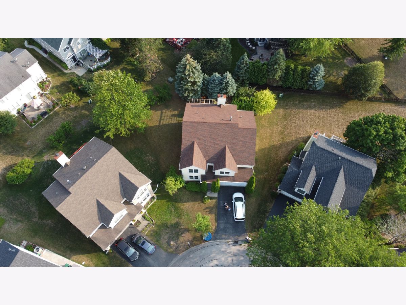
Room Specifics
Total Bedrooms: 4
Bedrooms Above Ground: 4
Bedrooms Below Ground: 0
Dimensions: —
Floor Type: Hardwood
Dimensions: —
Floor Type: Hardwood
Dimensions: —
Floor Type: Hardwood
Full Bathrooms: 3
Bathroom Amenities: Separate Shower,Double Sink,Soaking Tub
Bathroom in Basement: 0
Rooms: Eating Area,Foyer,Office
Basement Description: Unfinished
Other Specifics
| 2 | |
| Concrete Perimeter | |
| Asphalt | |
| Deck | |
| Cul-De-Sac | |
| 36 X 107 X 70 X 45 X 109 | |
| — | |
| Full | |
| Vaulted/Cathedral Ceilings, Hardwood Floors, First Floor Laundry, Open Floorplan | |
| Range, Microwave, Dishwasher, Refrigerator, Washer, Dryer, Disposal, Stainless Steel Appliance(s) | |
| Not in DB | |
| Park, Curbs, Sidewalks, Street Lights, Street Paved | |
| — | |
| — | |
| Gas Starter |
Tax History
| Year | Property Taxes |
|---|---|
| 2012 | $8,171 |
| 2021 | $8,707 |
| 2025 | $11,972 |
Contact Agent
Nearby Similar Homes
Contact Agent
Listing Provided By
Berkshire Hathaway HomeServices Chicago

