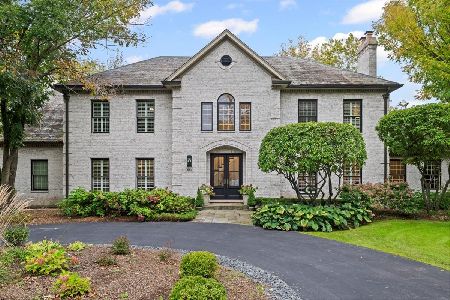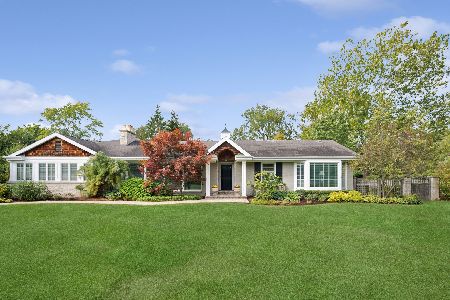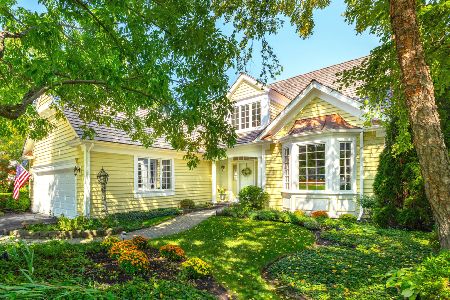1579 Conway Road, Lake Forest, Illinois 60045
$1,400,000
|
Sold
|
|
| Status: | Closed |
| Sqft: | 3,428 |
| Cost/Sqft: | $408 |
| Beds: | 4 |
| Baths: | 4 |
| Year Built: | 1966 |
| Property Taxes: | $16,567 |
| Days On Market: | 623 |
| Lot Size: | 2,14 |
Description
A rare masterpiece designed and built in 1966 by renowned architect Balfour Ames Lanza as his personal residence. In true Lanza style, the home exudes a strong visual connection between the interior and exterior spaces. Floor to ceiling windows replace the space where walls normally would be, drawing natural light in and allowing for spectacular views from every room. The interior seal stoned flooring, pale mahogany doors and panelling, and the hand selected "old-rose" Chicago common brick forge permanent links with the outside world, striving to be one with its setting. Exceptional. The current owner painstakingly worked to restore the home to its original character and beauty; and, expanded the space with a seamless addition to meet the needs of today's buyer. Enjoy 2+acres of incredible outdoor living space with the all new gorgeous patios with fire pit, eating area, sitting space off of primary bedroom and one dedicated to the spa for owners to enjoy while watching the sunset. Renovated bathrooms and kitchen are one of the many highlights and updates to this four bedroom (all on the main level) home. 2nd floor rec room allows for play and hang-out! 3 car attached heated garage. Original blue prints available. Historic Landmark designation granted in 2017. Ideal LF location: walk to train, Starbucks and more!
Property Specifics
| Single Family | |
| — | |
| — | |
| 1966 | |
| — | |
| — | |
| No | |
| 2.14 |
| Lake | |
| — | |
| 0 / Not Applicable | |
| — | |
| — | |
| — | |
| 11996469 | |
| 16063030010000 |
Nearby Schools
| NAME: | DISTRICT: | DISTANCE: | |
|---|---|---|---|
|
Grade School
Everett Elementary School |
67 | — | |
|
Middle School
Deer Path Middle School |
67 | Not in DB | |
|
High School
Lake Forest High School |
115 | Not in DB | |
Property History
| DATE: | EVENT: | PRICE: | SOURCE: |
|---|---|---|---|
| 8 Jan, 2016 | Sold | $715,000 | MRED MLS |
| 17 Nov, 2015 | Under contract | $749,000 | MRED MLS |
| 24 Aug, 2015 | Listed for sale | $749,000 | MRED MLS |
| 26 Apr, 2024 | Sold | $1,400,000 | MRED MLS |
| 13 Mar, 2024 | Under contract | $1,399,000 | MRED MLS |
| 9 Mar, 2024 | Listed for sale | $1,399,000 | MRED MLS |
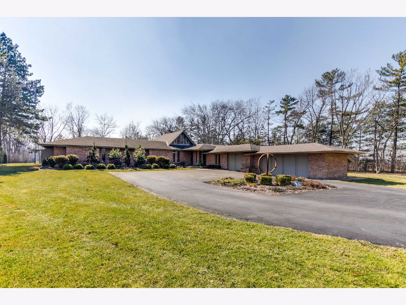
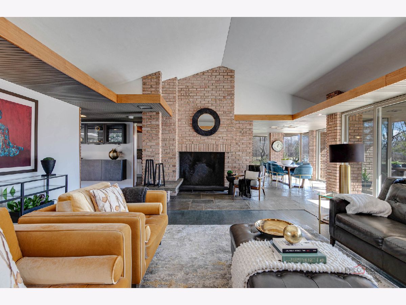
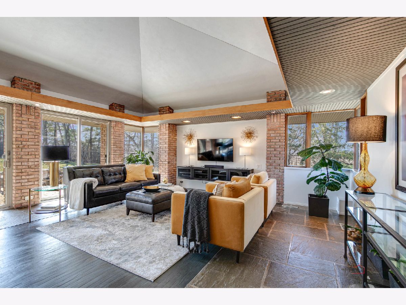
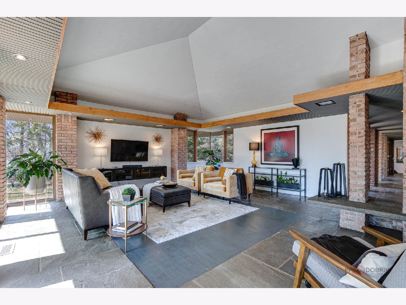
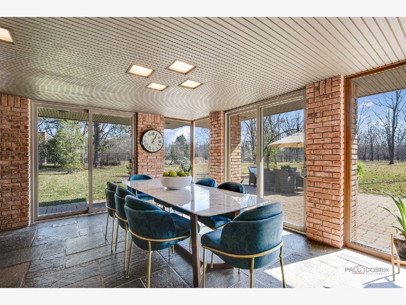
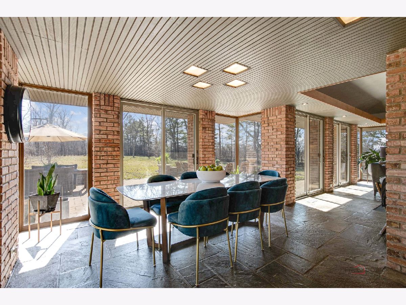
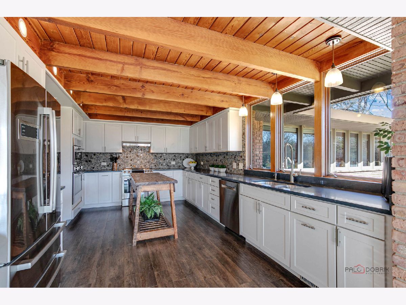
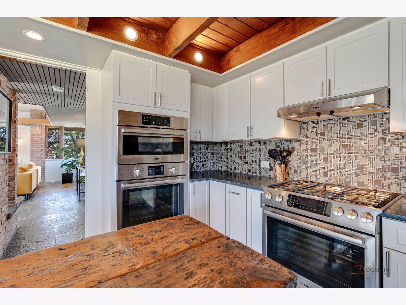
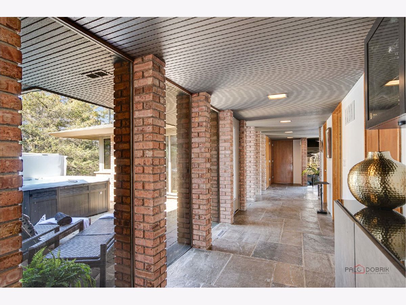
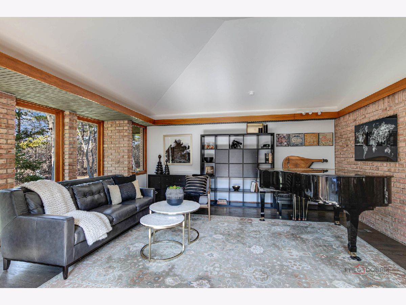
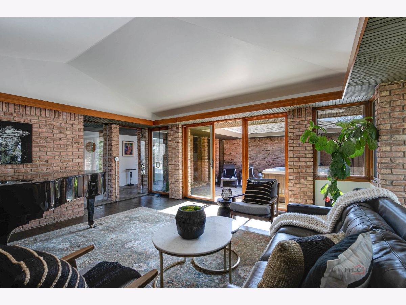
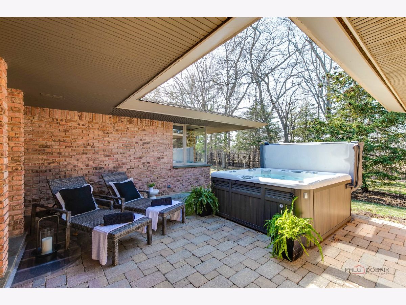
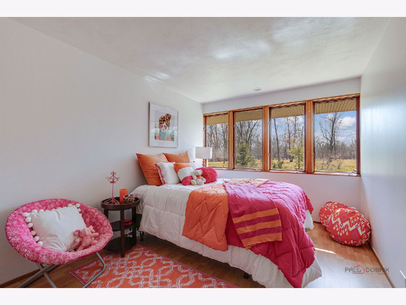
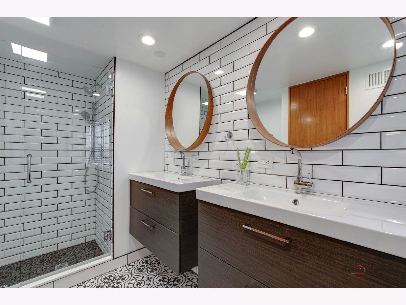
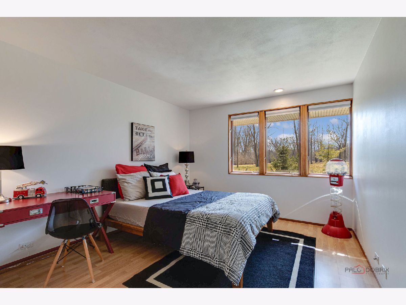
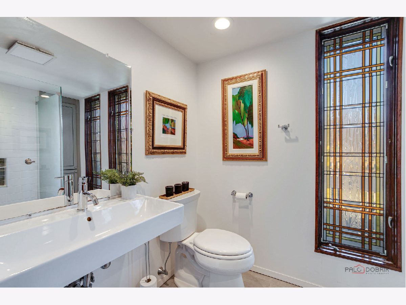
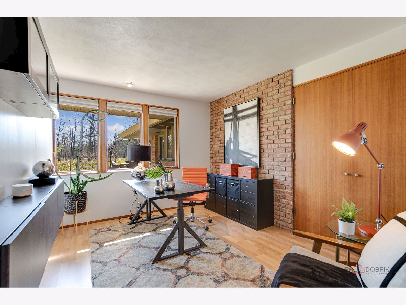
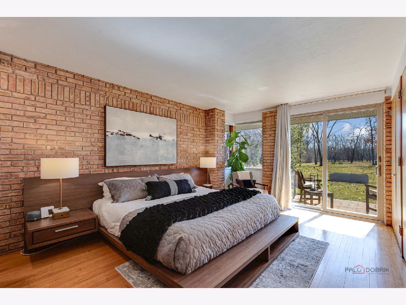
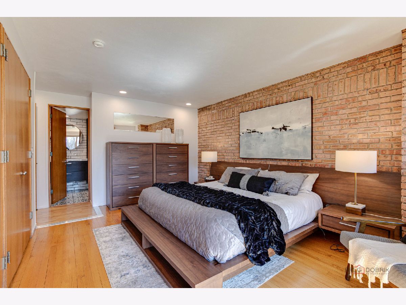
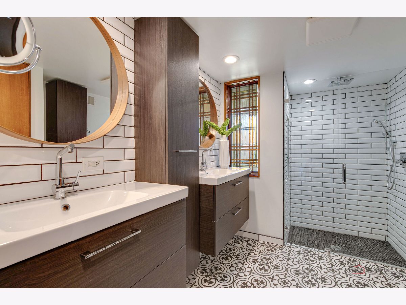
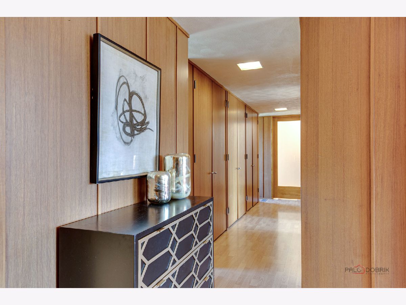
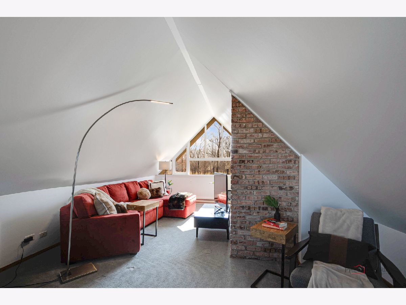
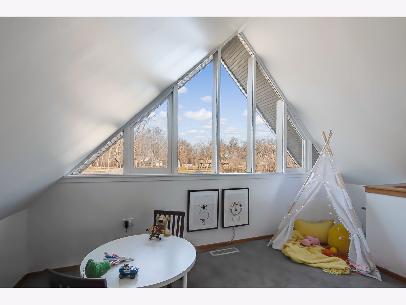
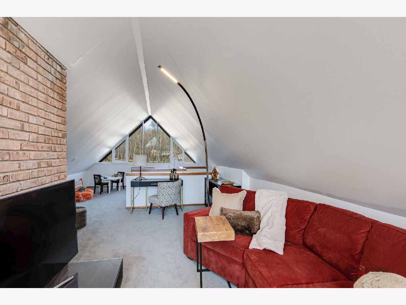
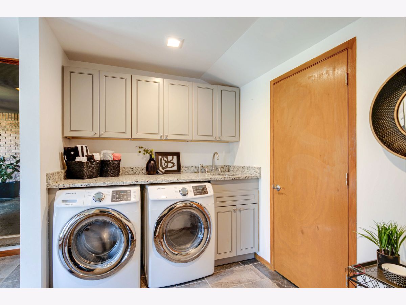
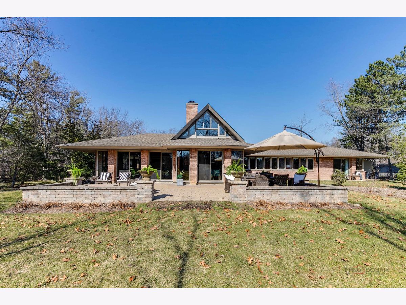
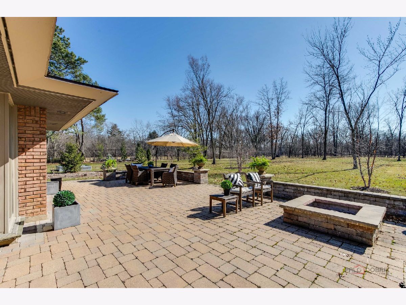
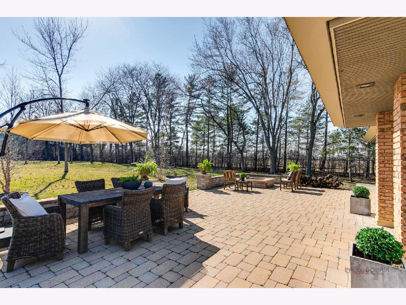
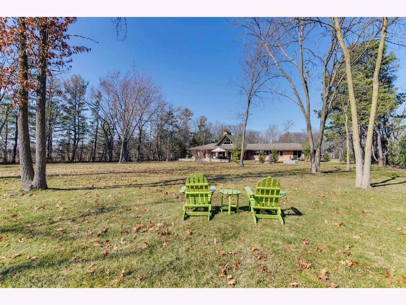
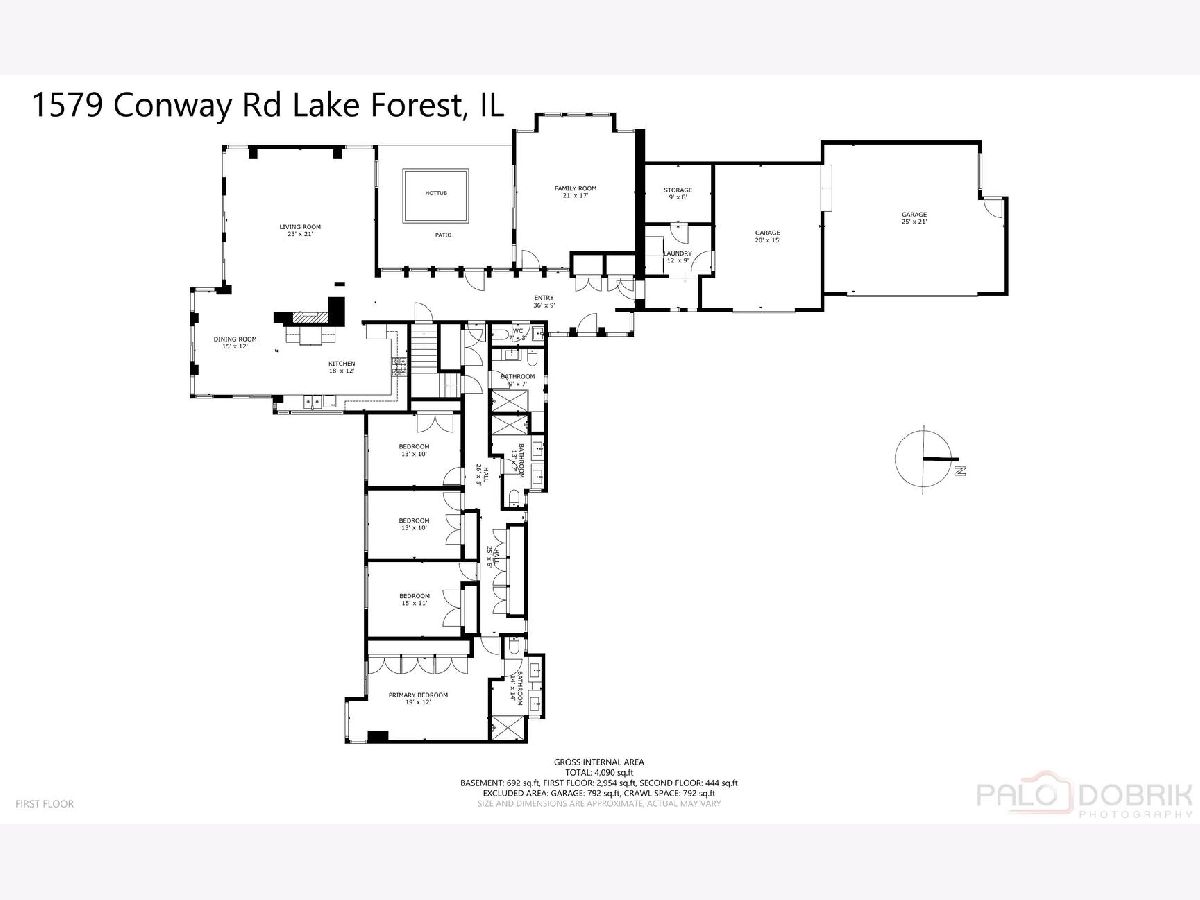
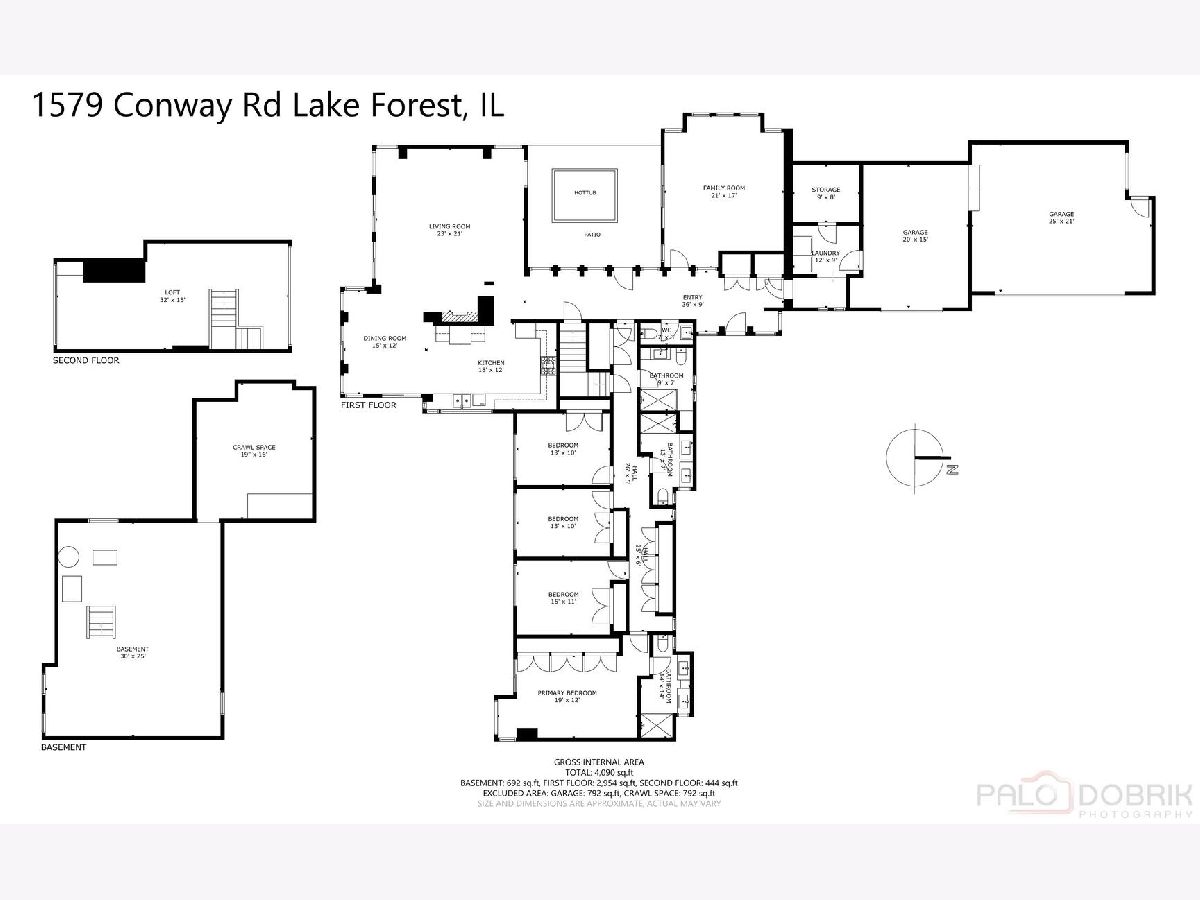
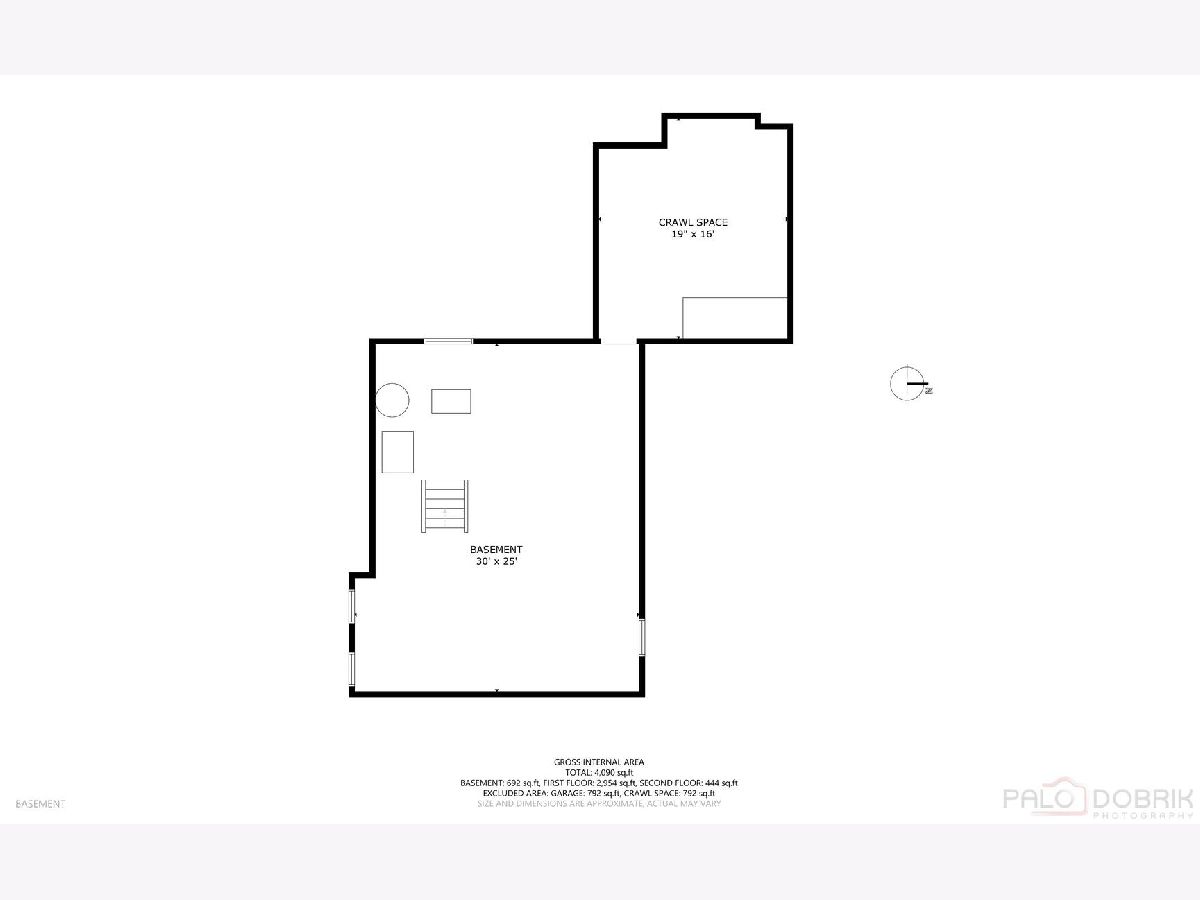
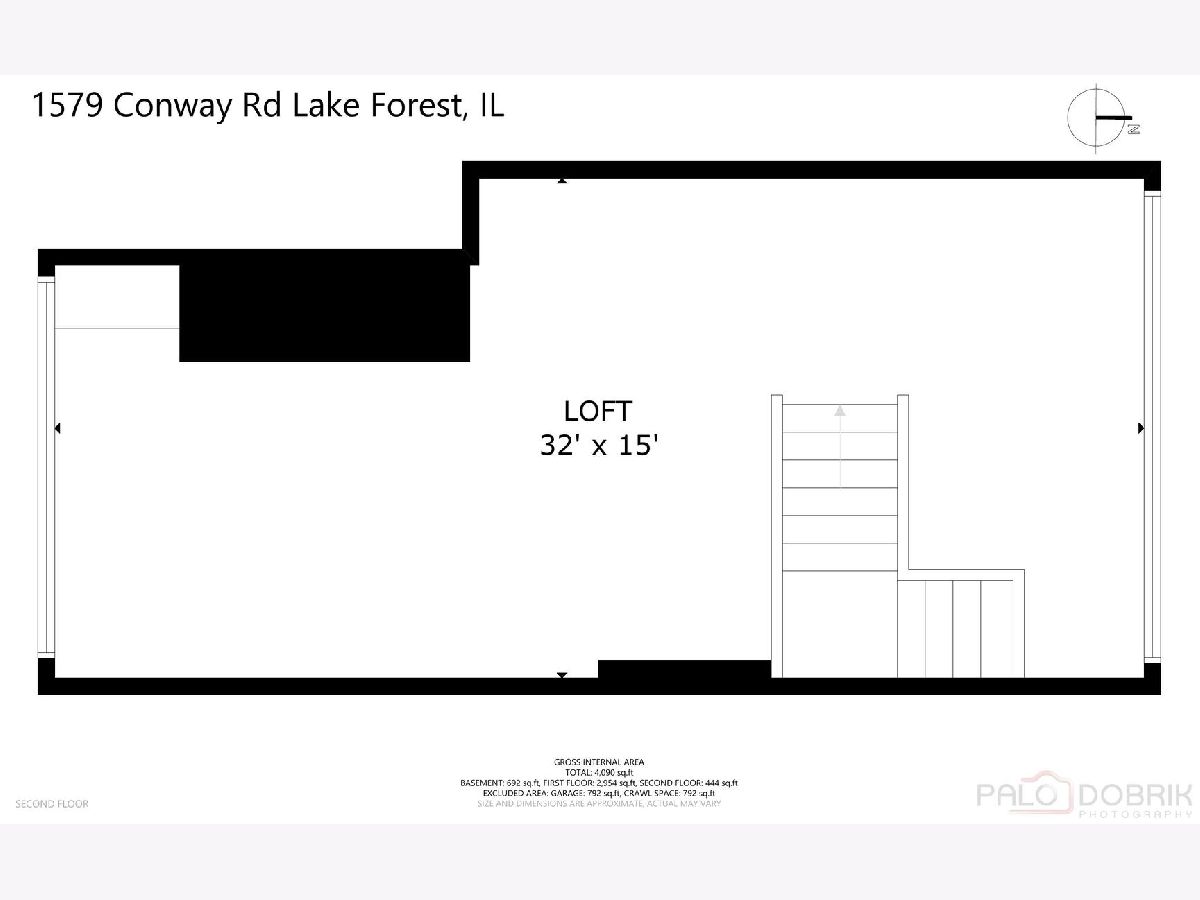
Room Specifics
Total Bedrooms: 4
Bedrooms Above Ground: 4
Bedrooms Below Ground: 0
Dimensions: —
Floor Type: —
Dimensions: —
Floor Type: —
Dimensions: —
Floor Type: —
Full Bathrooms: 4
Bathroom Amenities: Double Sink
Bathroom in Basement: 0
Rooms: —
Basement Description: Unfinished,Crawl
Other Specifics
| 3 | |
| — | |
| Asphalt | |
| — | |
| — | |
| 240X494X160X628 | |
| — | |
| — | |
| — | |
| — | |
| Not in DB | |
| — | |
| — | |
| — | |
| — |
Tax History
| Year | Property Taxes |
|---|---|
| 2016 | $16,459 |
| 2024 | $16,567 |
Contact Agent
Nearby Similar Homes
Nearby Sold Comparables
Contact Agent
Listing Provided By
@properties Christie's International Real Estate




