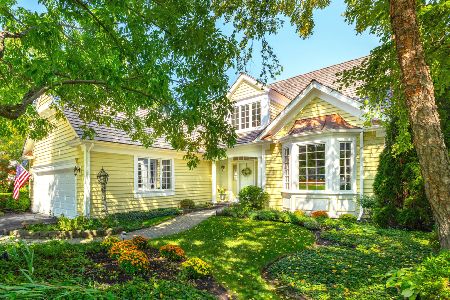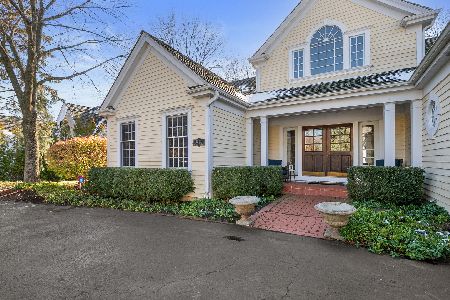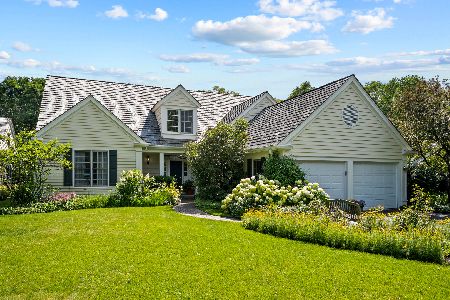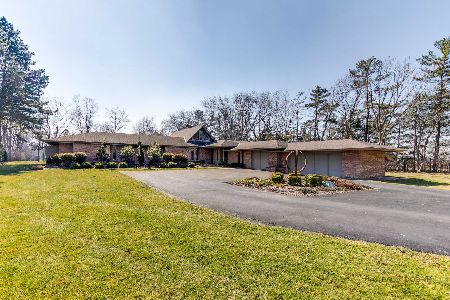1601 Conway Road, Lake Forest, Illinois 60045
$3,200,000
|
Sold
|
|
| Status: | Closed |
| Sqft: | 0 |
| Cost/Sqft: | — |
| Beds: | 6 |
| Baths: | 8 |
| Year Built: | 1930 |
| Property Taxes: | $37,902 |
| Days On Market: | 3584 |
| Lot Size: | 27,55 |
Description
A true diamond, 27.55 pastoral acres, overlooking the 12th hole at the prestigious Conway Farm Golf Club. Improvements include the stately 6 bedroom, 7.2 bath manor home, pool; both indoor and outdoor, a 4 stall horse barn, tennis court and caretaker 2 bedroom/2bath cottage. This lifestyle is seldom available in Lake Forest, central to shopping, schools and transportation. The opportunity awaits you to have it all!
Property Specifics
| Single Family | |
| — | |
| Traditional | |
| 1930 | |
| Partial | |
| — | |
| No | |
| 27.55 |
| Lake | |
| — | |
| 0 / Not Applicable | |
| None | |
| Lake Michigan,Public | |
| Public Sewer, Sewer-Storm | |
| 09126623 | |
| 15014000250000 |
Nearby Schools
| NAME: | DISTRICT: | DISTANCE: | |
|---|---|---|---|
|
Grade School
Everett Elementary School |
67 | — | |
|
Middle School
Deer Path Middle School |
67 | Not in DB | |
|
High School
Lake Forest High School |
115 | Not in DB | |
Property History
| DATE: | EVENT: | PRICE: | SOURCE: |
|---|---|---|---|
| 4 Sep, 2018 | Sold | $3,200,000 | MRED MLS |
| 8 Jul, 2018 | Under contract | $6,500,000 | MRED MLS |
| — | Last price change | $8,000,000 | MRED MLS |
| 29 Jan, 2016 | Listed for sale | $9,000,000 | MRED MLS |
Room Specifics
Total Bedrooms: 6
Bedrooms Above Ground: 6
Bedrooms Below Ground: 0
Dimensions: —
Floor Type: Hardwood
Dimensions: —
Floor Type: Hardwood
Dimensions: —
Floor Type: Hardwood
Dimensions: —
Floor Type: —
Dimensions: —
Floor Type: —
Full Bathrooms: 8
Bathroom Amenities: Separate Shower
Bathroom in Basement: 1
Rooms: Bedroom 5,Bedroom 6,Enclosed Porch Heated,Library,Mud Room,Pantry
Basement Description: Finished
Other Specifics
| 3 | |
| Concrete Perimeter | |
| Gravel | |
| Patio, Porch, Tennis Court(s), In Ground Pool | |
| Horses Allowed,Paddock | |
| 1152X114X545X134X75X734X58 | |
| Pull Down Stair,Unfinished | |
| Full | |
| Sauna/Steam Room, Bar-Wet, Hardwood Floors, In-Law Arrangement, First Floor Laundry, Pool Indoors | |
| Double Oven, Dishwasher, High End Refrigerator, Freezer, Washer, Dryer, Disposal | |
| Not in DB | |
| Horse-Riding Area | |
| — | |
| — | |
| Wood Burning |
Tax History
| Year | Property Taxes |
|---|---|
| 2018 | $37,902 |
Contact Agent
Nearby Similar Homes
Nearby Sold Comparables
Contact Agent
Listing Provided By
Griffith, Grant & Lackie










