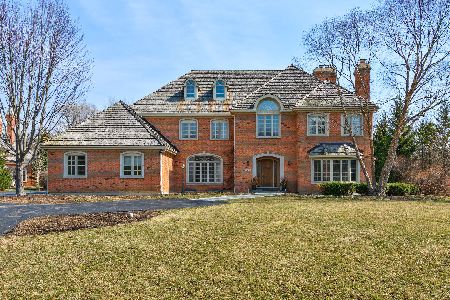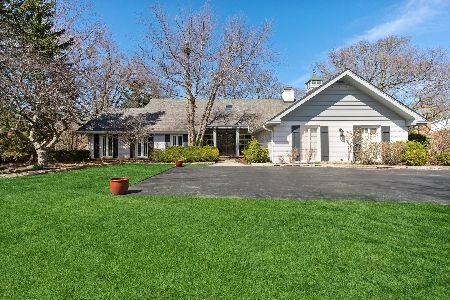1144 Ranch Road, Lake Forest, Illinois 60045
$1,199,000
|
For Sale
|
|
| Status: | Pending |
| Sqft: | 2,995 |
| Cost/Sqft: | $400 |
| Beds: | 4 |
| Baths: | 3 |
| Year Built: | 1956 |
| Property Taxes: | $16,166 |
| Days On Market: | 52 |
| Lot Size: | 0,70 |
Description
Tucked away on a quiet cul-de-sac, this beautifully updated brick and stone ranch combines timeless elegance with modern comfort. The home features a bright, open floor plan that has been meticulously maintained and stylishly appointed throughout. Step into the dramatic living room, where a vaulted ceiling and striking fireplace create a warm, inviting atmosphere. Just off the main living space, a sun-filled vaulted sunroom offers picturesque views of the manicured front garden through its expansive windows. The heart of the home is a spacious gourmet kitchen outfitted with custom Amish cabinetry, granite countertops, and premium appliances. It flows seamlessly into the vaulted breakfast room with custom built-ins and continues into the adjacent family room, highlighted by a tray ceiling and marble-surround fireplace. Four generously sized, light-filled bedrooms feature custom-designed closets by Closets by Design. The home also boasts recently renovated bathrooms, refinished hardwood flooring throughout, and elegant plantation shutters. Additional conveniences include a main-level laundry room and a mudroom with built-in cabinetry. Downstairs, the finished basement offers 600 square feet of flexible recreation space and storage. Step outside to a private backyard retreat, professionally landscaped and designed for year-round enjoyment. A stone wood-burning fireplace, paver patio, winding walkways, and stone half-walls are nestled among vibrant perennial gardens, a vegetable garden, and mature trees. The fenced yard is equipped with an in-ground sprinkler system, completing this peaceful outdoor sanctuary.
Property Specifics
| Single Family | |
| — | |
| — | |
| 1956 | |
| — | |
| — | |
| No | |
| 0.7 |
| Lake | |
| — | |
| 0 / Not Applicable | |
| — | |
| — | |
| — | |
| 12498257 | |
| 15122040060000 |
Nearby Schools
| NAME: | DISTRICT: | DISTANCE: | |
|---|---|---|---|
|
Grade School
Everett Elementary School |
67 | — | |
|
Middle School
Deer Path Middle School |
67 | Not in DB | |
|
High School
Lake Forest High School |
115 | Not in DB | |
Property History
| DATE: | EVENT: | PRICE: | SOURCE: |
|---|---|---|---|
| 17 Jan, 2019 | Sold | $805,000 | MRED MLS |
| 6 Dec, 2018 | Under contract | $879,000 | MRED MLS |
| 5 Oct, 2018 | Listed for sale | $879,000 | MRED MLS |
| 28 Oct, 2025 | Under contract | $1,199,000 | MRED MLS |
| 22 Oct, 2025 | Listed for sale | $1,199,000 | MRED MLS |
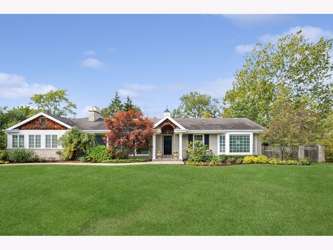
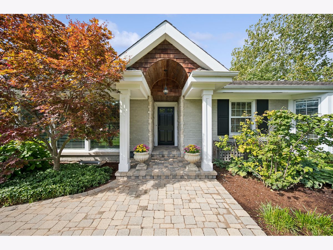
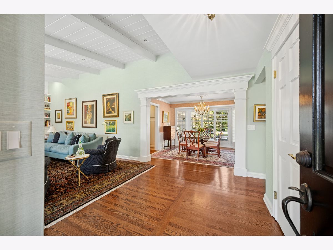
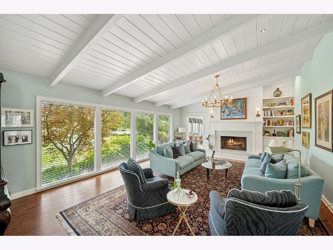
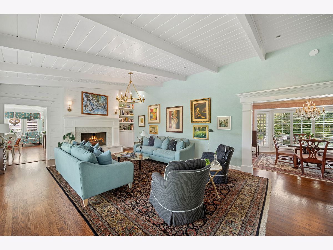
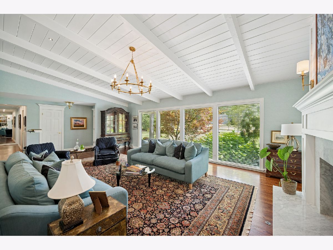
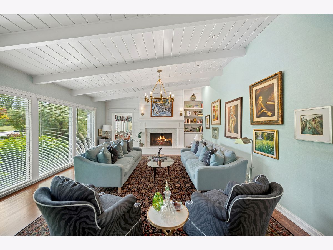
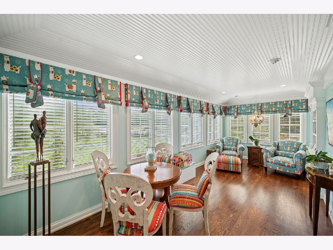
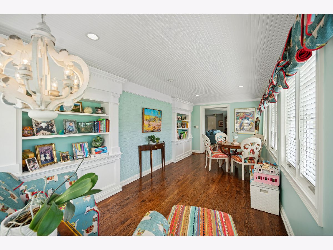
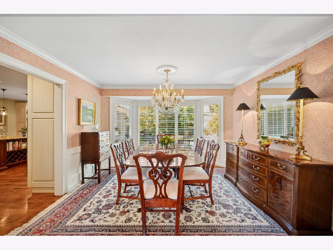
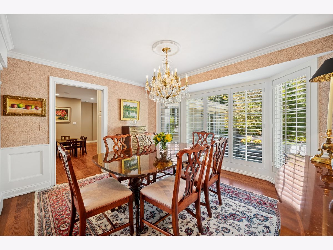
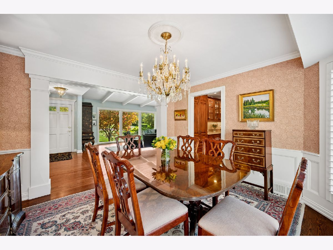
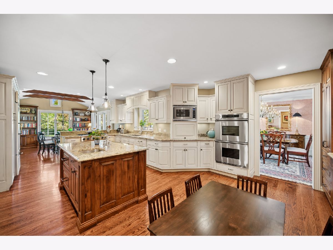
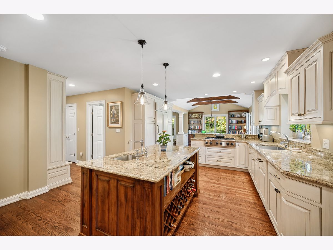
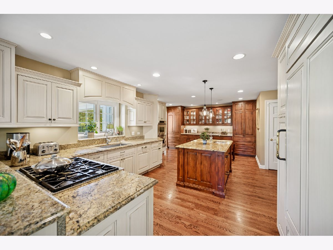
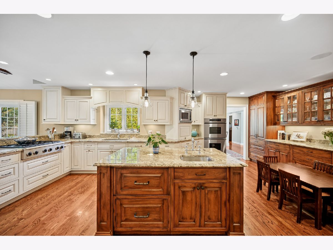
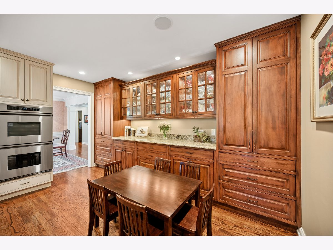
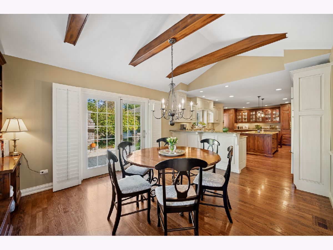
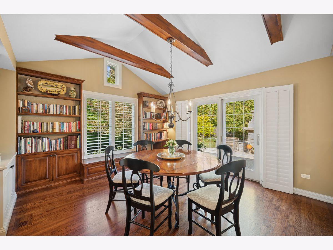
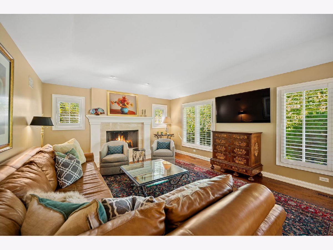
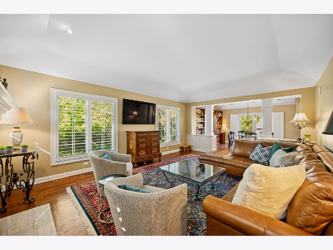
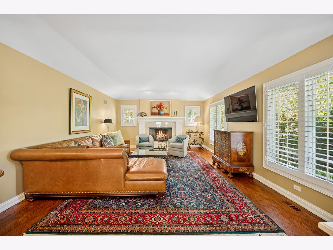
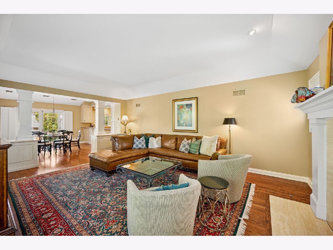
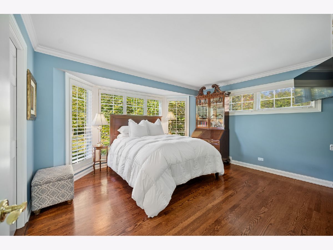
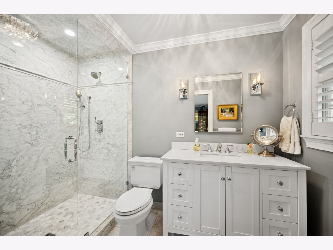
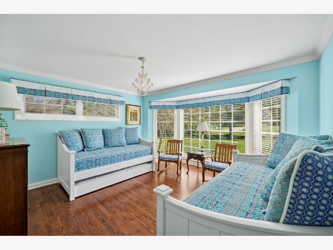
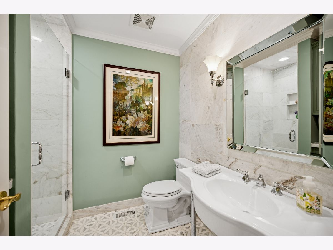
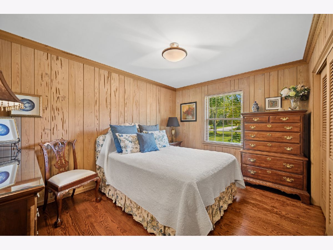
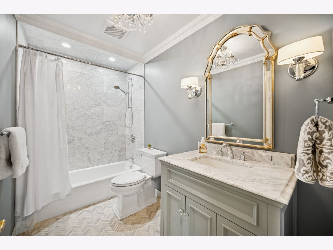
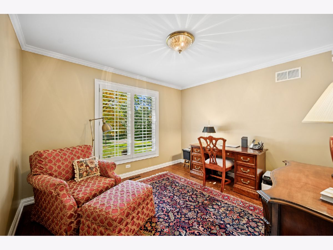
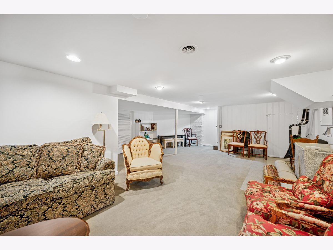
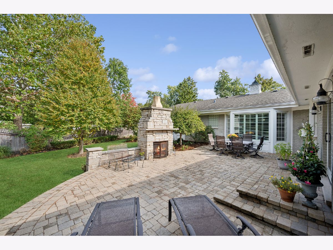
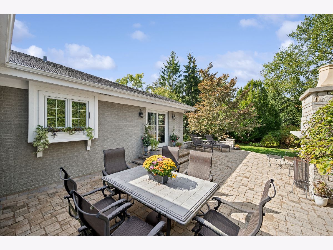
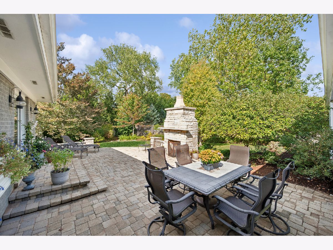
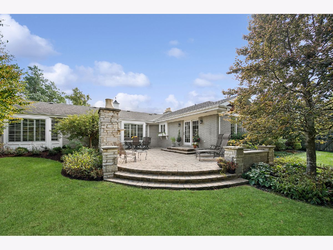
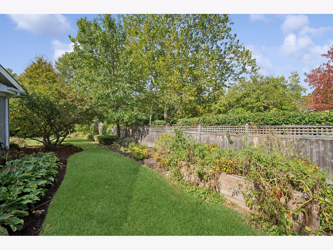
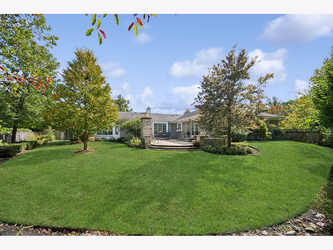
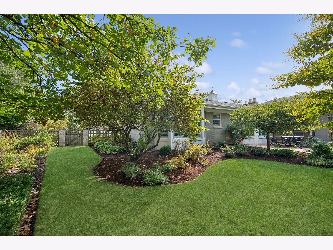
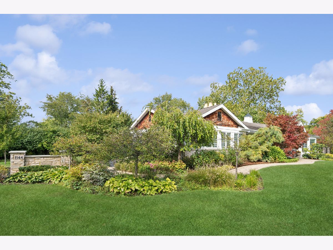
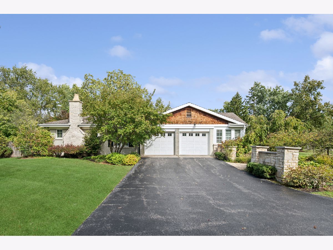
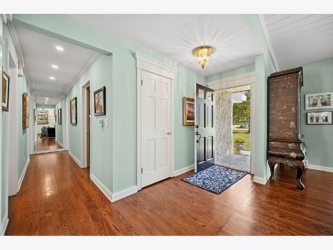
Room Specifics
Total Bedrooms: 4
Bedrooms Above Ground: 4
Bedrooms Below Ground: 0
Dimensions: —
Floor Type: —
Dimensions: —
Floor Type: —
Dimensions: —
Floor Type: —
Full Bathrooms: 3
Bathroom Amenities: —
Bathroom in Basement: 0
Rooms: —
Basement Description: —
Other Specifics
| 2 | |
| — | |
| — | |
| — | |
| — | |
| 180X203X120X121 | |
| Unfinished | |
| — | |
| — | |
| — | |
| Not in DB | |
| — | |
| — | |
| — | |
| — |
Tax History
| Year | Property Taxes |
|---|---|
| 2019 | $12,219 |
| 2025 | $16,166 |
Contact Agent
Nearby Similar Homes
Nearby Sold Comparables
Contact Agent
Listing Provided By
Compass




