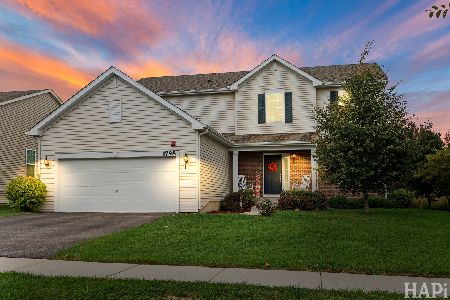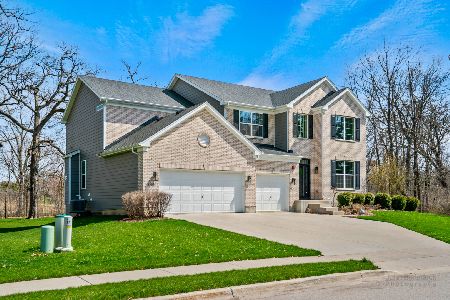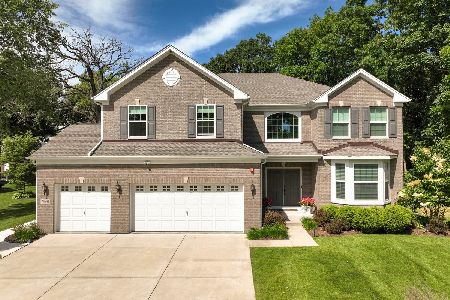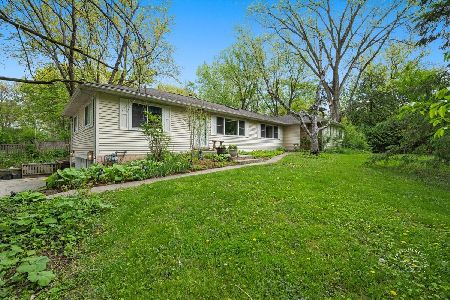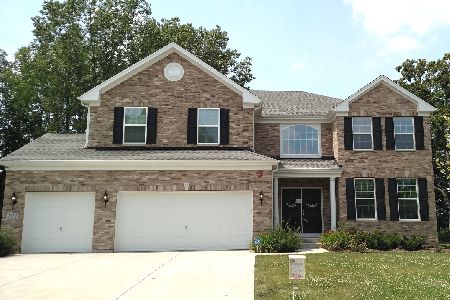1580 Burr Oak Drive, Hoffman Estates, Illinois 60192
$508,750
|
Sold
|
|
| Status: | Closed |
| Sqft: | 2,456 |
| Cost/Sqft: | $213 |
| Beds: | 3 |
| Baths: | 2 |
| Year Built: | 2017 |
| Property Taxes: | $8,609 |
| Days On Market: | 2229 |
| Lot Size: | 0,62 |
Description
Absolutely stunning home situated on a .62 acre site with beautiful views of pond, nature area & walking path! Gorgeous gourmet kitchen featuring 42" soft-close cabinets with crown molding, rolling shelves, under & over cabinet lighting, large breakfast island, quartz counters, custom backsplash, stainless steel appliances, built-in double oven & pantry closet. 9-foot ceilings throughout main level. Hardwood flooring in foyer, family room, kitchen, dining & sun room areas. Family room with custom brick fireplace and built-ins. Beautiful views off dining area with sliders to multi-level no-maintenance deck and patio area. Master suite features ceiling fan, wood-accent wall, crown molding & walk-in closet with custom built-in organization. Master bath with dual fog-free medicine cabinets, tall double-bowl sink/vanity area, wood accent wall, crown molding, whirlpool tub, separate walk-in shower & private toilet area. 2nd & 3rd bedrooms with ceiling fans and walk-in closets. Laundry room with barn door, sink & vinyl plank flooring. Large sun room area with beautiful views from all windows! Full English basement with roughed-in plumbing for additional bath. 3-car garage with motion sensor lighting, finished wall protection & slip-resistant flooring. Sump pump with battery backup & electrical panel with whole-house surge protector. Solar panels on south and east sides of the roof. Conveniently located near area shopping, restaurants and within one mile of I-90 & 3 miles to commuter train! Don't miss this wonderful home located in a serene neighborhood with fishing ponds, parks, frisbee golf, baseketball courts, nature area & walking path! Note: Most furnishings in home are available for sale.
Property Specifics
| Single Family | |
| — | |
| Ranch | |
| 2017 | |
| Full,English | |
| RIDGEFIELD | |
| No | |
| 0.62 |
| Cook | |
| Devonshire Woods | |
| 500 / Annual | |
| None | |
| Public | |
| Public Sewer | |
| 10568814 | |
| 06082110270000 |
Nearby Schools
| NAME: | DISTRICT: | DISTANCE: | |
|---|---|---|---|
|
Grade School
Lincoln Elementary School |
46 | — | |
|
Middle School
Larsen Middle School |
46 | Not in DB | |
|
High School
Elgin High School |
46 | Not in DB | |
Property History
| DATE: | EVENT: | PRICE: | SOURCE: |
|---|---|---|---|
| 9 Apr, 2020 | Sold | $508,750 | MRED MLS |
| 19 Feb, 2020 | Under contract | $522,900 | MRED MLS |
| — | Last price change | $529,900 | MRED MLS |
| 6 Nov, 2019 | Listed for sale | $529,900 | MRED MLS |
Room Specifics
Total Bedrooms: 3
Bedrooms Above Ground: 3
Bedrooms Below Ground: 0
Dimensions: —
Floor Type: Carpet
Dimensions: —
Floor Type: Carpet
Full Bathrooms: 2
Bathroom Amenities: Whirlpool,Separate Shower,Double Sink
Bathroom in Basement: 0
Rooms: Heated Sun Room,Foyer,Walk In Closet
Basement Description: Unfinished,Bathroom Rough-In
Other Specifics
| 3 | |
| Concrete Perimeter | |
| Concrete | |
| Deck, Brick Paver Patio, Storms/Screens, Outdoor Grill | |
| Cul-De-Sac,Fenced Yard,Nature Preserve Adjacent,Park Adjacent,Pond(s),Water View,Wooded | |
| 67.32X54.74X161.73X87.41X1 | |
| Unfinished | |
| Full | |
| Sauna/Steam Room, Hardwood Floors, First Floor Bedroom, First Floor Laundry, First Floor Full Bath, Built-in Features, Walk-In Closet(s) | |
| Double Oven, Microwave, Dishwasher, High End Refrigerator, Washer, Dryer, Disposal, Stainless Steel Appliance(s), Cooktop, Built-In Oven | |
| Not in DB | |
| Park, Lake, Curbs, Sidewalks, Street Lights, Street Paved | |
| — | |
| — | |
| Gas Log |
Tax History
| Year | Property Taxes |
|---|---|
| 2020 | $8,609 |
Contact Agent
Nearby Similar Homes
Nearby Sold Comparables
Contact Agent
Listing Provided By
Haus & Boden, Ltd.


