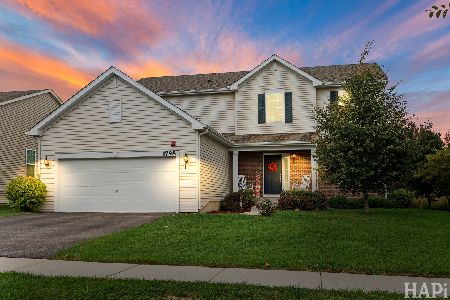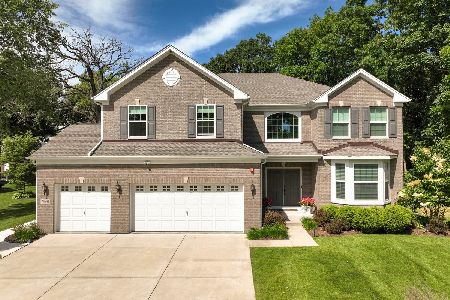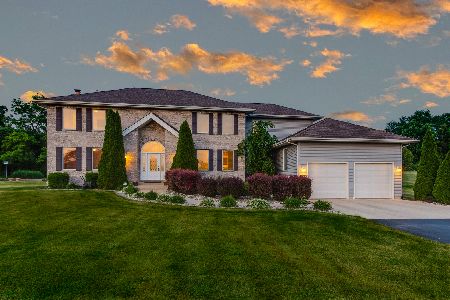1612 Bur Oak Drive, Hoffman Estates, Illinois 60192
$512,500
|
Sold
|
|
| Status: | Closed |
| Sqft: | 3,674 |
| Cost/Sqft: | $142 |
| Beds: | 4 |
| Baths: | 4 |
| Year Built: | 2018 |
| Property Taxes: | $14,626 |
| Days On Market: | 1860 |
| Lot Size: | 0,46 |
Description
Absolutely stunning 2-story home located in Devonshire Woods! Home features upgraded wood flooring throughout most of the first level of the home! Gourmet kitchen with gray Aristokraft 42" cabinets with crown molding, newer hardware, builtin double oven, custom hood, 36" 5-burner cooktop range, breakfast island, subway tile backsplash, stainless steel appliances, quartz counters, extra cabinetry, recessed lighting & lighted pantry. Family room with recessed lighting & builtin surround sound system. Master suite features walkin closet & double tray ceiling. Master bath with separate sink areas, large sit-down shower, ceramic tile flooring & private toilet area. Spacious dining room features recessed lighting and upgraded light fixture. First floor den with recessed lighting and custom painting. Large walkin closet in front entry area. Beautiful upgraded front & back staircases with iron spindles. Two bedrooms share a Jack & Jill bathroom. Main second level bathroom with double-bowl sink/vanity area, ceramic floor and private tub & toilet area. Large second floor loft area with recessed lighting. Upgraded light fixtures throughout the home. 9-foot ceilings throughout first level. Basement features 3 sump pumps (one with battery backup), ejector pump, interior & exterior drain tile, passive radon system, whole house ventilation system, humidifier & water softener. ADT security system,gutter guards & interior sprinkler system. Ring doorbell included. Conveniently located near area shopping, restaurants and within one mile of I-90 & 3 miles to commuter train! Don't miss this wonderful home located in a serene neighborhood with fishing ponds, parks, frisbee golf, basketball courts, nature area & walking path! Please note: exercise equipment in the basement area remain with the home.
Property Specifics
| Single Family | |
| — | |
| Contemporary | |
| 2018 | |
| Full | |
| STONEHURST | |
| No | |
| 0.46 |
| Cook | |
| Devonshire Woods | |
| 500 / Annual | |
| Other | |
| Public | |
| Public Sewer | |
| 10930841 | |
| 06081010270000 |
Nearby Schools
| NAME: | DISTRICT: | DISTANCE: | |
|---|---|---|---|
|
Grade School
Lincoln Elementary School |
46 | — | |
|
Middle School
Larsen Middle School |
46 | Not in DB | |
|
High School
Elgin High School |
46 | Not in DB | |
Property History
| DATE: | EVENT: | PRICE: | SOURCE: |
|---|---|---|---|
| 13 Jan, 2021 | Sold | $512,500 | MRED MLS |
| 20 Nov, 2020 | Under contract | $519,900 | MRED MLS |
| — | Last price change | $524,900 | MRED MLS |
| 11 Nov, 2020 | Listed for sale | $524,900 | MRED MLS |
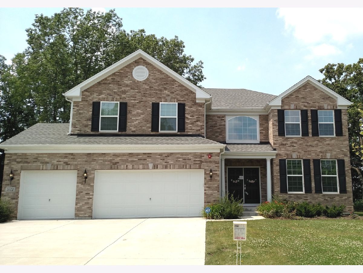
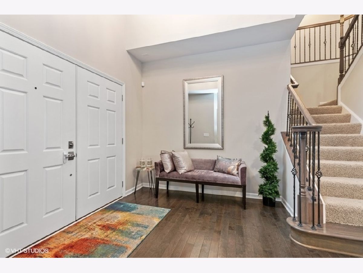
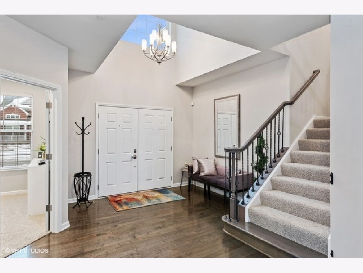
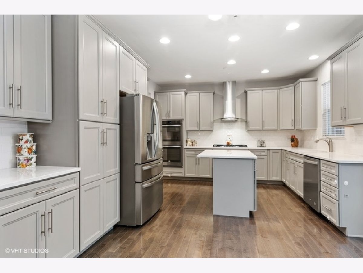
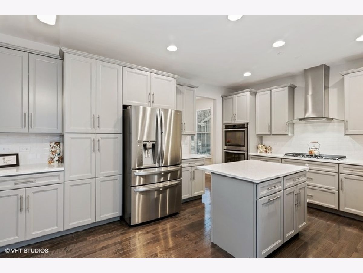
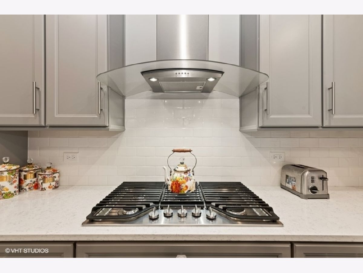
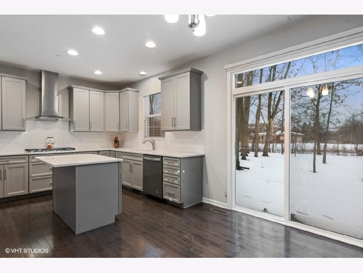
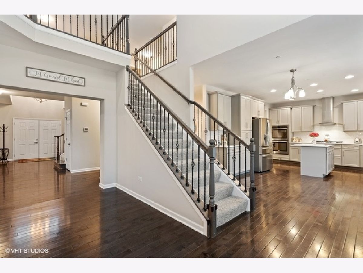
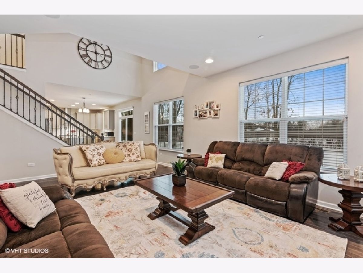
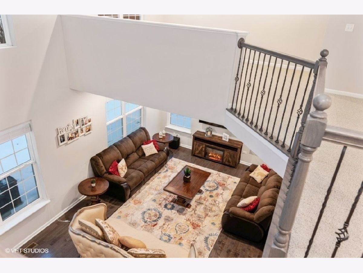
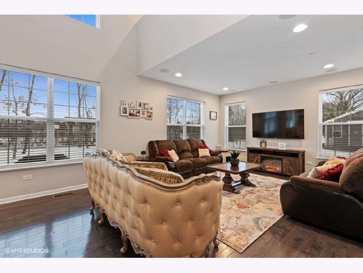
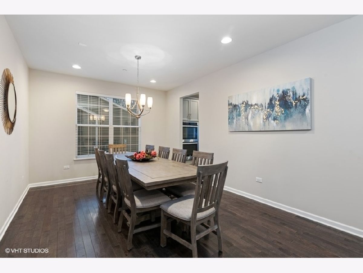
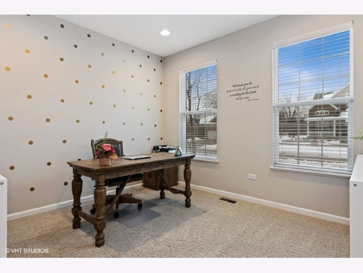
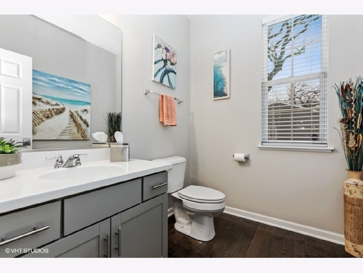
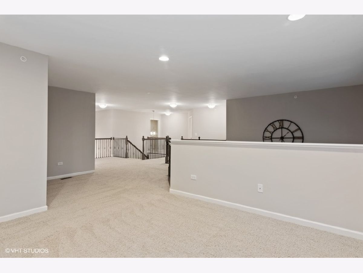
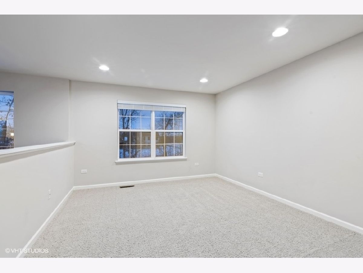
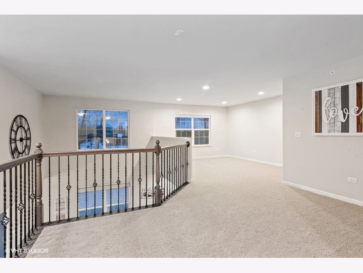
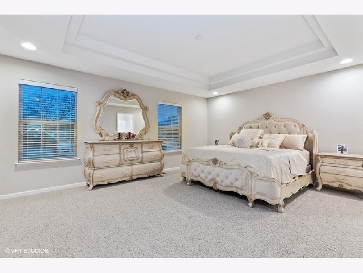
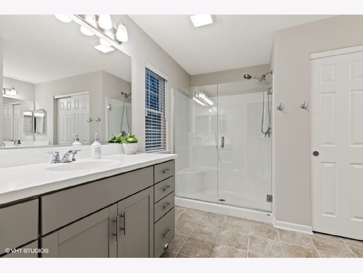
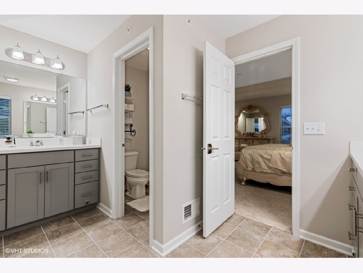
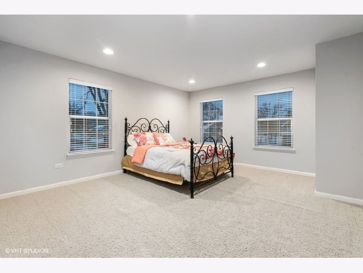
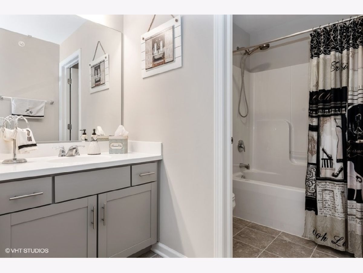
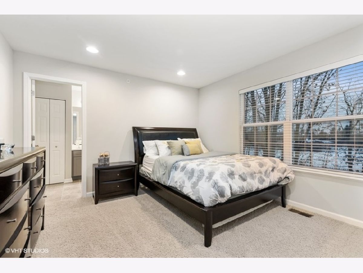
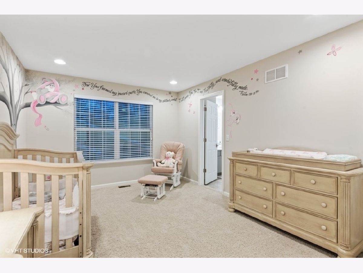
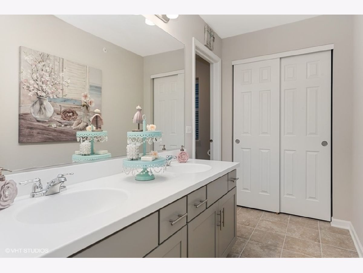
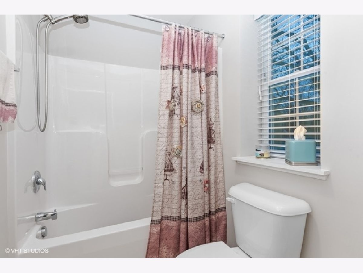
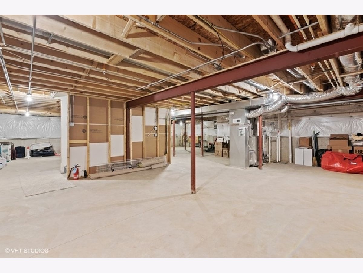
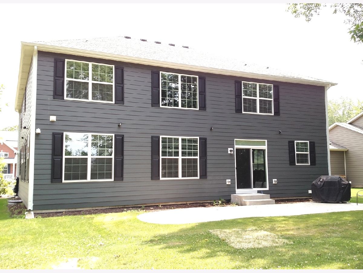
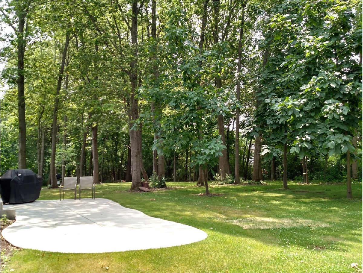
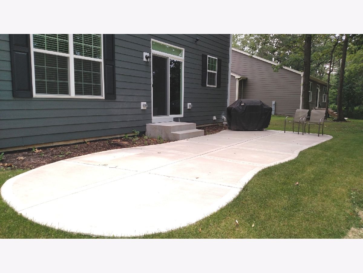
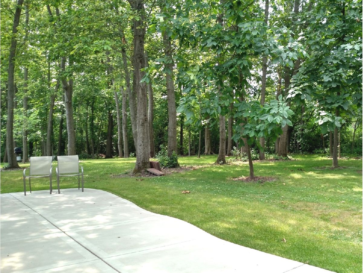
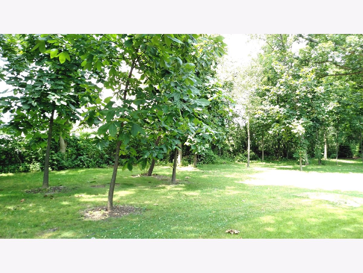
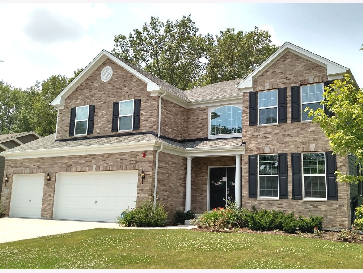
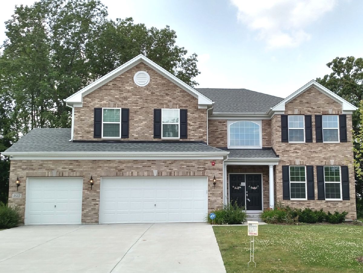
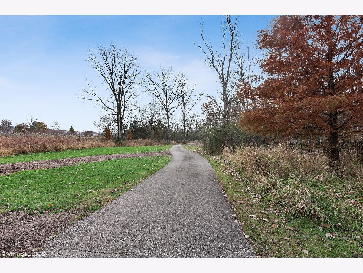
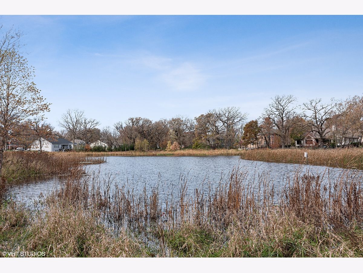
Room Specifics
Total Bedrooms: 4
Bedrooms Above Ground: 4
Bedrooms Below Ground: 0
Dimensions: —
Floor Type: Carpet
Dimensions: —
Floor Type: Carpet
Dimensions: —
Floor Type: Carpet
Full Bathrooms: 4
Bathroom Amenities: Separate Shower,Double Sink
Bathroom in Basement: 0
Rooms: Foyer,Walk In Closet,Eating Area,Loft,Study
Basement Description: Unfinished
Other Specifics
| 3 | |
| Concrete Perimeter | |
| Concrete | |
| Patio, Storms/Screens | |
| Cul-De-Sac,Nature Preserve Adjacent,Park Adjacent,Pond(s),Wooded,Mature Trees | |
| 145 X 137.94 | |
| Unfinished | |
| Full | |
| Vaulted/Cathedral Ceilings, Hardwood Floors, First Floor Laundry, Walk-In Closet(s) | |
| Double Oven, Microwave, Dishwasher, High End Refrigerator, Washer, Dryer, Disposal, Stainless Steel Appliance(s), Cooktop, Built-In Oven, Range Hood, Water Softener Owned | |
| Not in DB | |
| Park, Lake, Curbs, Sidewalks, Street Lights, Street Paved | |
| — | |
| — | |
| — |
Tax History
| Year | Property Taxes |
|---|---|
| 2021 | $14,626 |
Contact Agent
Nearby Similar Homes
Nearby Sold Comparables
Contact Agent
Listing Provided By
Haus & Boden, Ltd.



