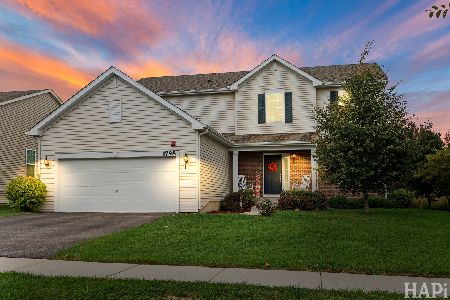1676 Pondview Drive, Hoffman Estates, Illinois 60192
$645,000
|
Sold
|
|
| Status: | Closed |
| Sqft: | 4,875 |
| Cost/Sqft: | $138 |
| Beds: | 4 |
| Baths: | 5 |
| Year Built: | 2008 |
| Property Taxes: | $17,708 |
| Days On Market: | 2857 |
| Lot Size: | 0,30 |
Description
Gorgeous full brick custom built beauty with EVERYTHING SUPER-SIZED. Sky high ceilings and hardwood flooring welcome you to this bright and airy home. Gourmet kitchen with granite counter-tops, over sized island, 42" custom maple cabinets, SS appliances, double oven and breakfast area leads to the large Unilock paver patio backing to a beautiful pond with walking paths and park. The professionally landscaped yard has an in ground sprinkling system. Two story foyer and family room with coffered ceiling, stone and brick fireplace. Immense master suite with tray ceiling, has very large walk in closet and sitting area. Master bath with separate shower, soaking tub and dual vanities. All bedrooms have walk in closets and en suite bathrooms. Second floor laundry, dual zone heating/cooling, two staircases and central vacuum complete the amenities. Full English basement 2400+ sq. ft.awaits your plans, with roughed in plumbing. Easy access to 90, gets you to Woodfield and O'Hare in minute
Property Specifics
| Single Family | |
| — | |
| Traditional | |
| 2008 | |
| Full,English | |
| EXPANDED WILMINGTON | |
| Yes | |
| 0.3 |
| Cook | |
| Devonshire Woods | |
| 83 / Monthly | |
| Insurance | |
| Public | |
| Public Sewer | |
| 09860187 | |
| 06082110120000 |
Nearby Schools
| NAME: | DISTRICT: | DISTANCE: | |
|---|---|---|---|
|
Grade School
Lincoln Elementary School |
46 | — | |
|
Middle School
Larsen Middle School |
46 | Not in DB | |
|
High School
Elgin High School |
46 | Not in DB | |
Property History
| DATE: | EVENT: | PRICE: | SOURCE: |
|---|---|---|---|
| 7 May, 2018 | Sold | $645,000 | MRED MLS |
| 9 Apr, 2018 | Under contract | $674,900 | MRED MLS |
| 18 Feb, 2018 | Listed for sale | $674,900 | MRED MLS |
Room Specifics
Total Bedrooms: 4
Bedrooms Above Ground: 4
Bedrooms Below Ground: 0
Dimensions: —
Floor Type: Carpet
Dimensions: —
Floor Type: Carpet
Dimensions: —
Floor Type: Carpet
Full Bathrooms: 5
Bathroom Amenities: Separate Shower,Double Sink,Soaking Tub
Bathroom in Basement: 0
Rooms: Eating Area,Office,Sitting Room,Heated Sun Room,Walk In Closet
Basement Description: Unfinished,Bathroom Rough-In
Other Specifics
| 3 | |
| Concrete Perimeter | |
| Concrete | |
| Patio, Brick Paver Patio, Storms/Screens | |
| Wetlands adjacent,Landscaped,Park Adjacent,Pond(s),Water View,Wooded | |
| 85X130X116X135 | |
| Full,Unfinished | |
| Full | |
| Vaulted/Cathedral Ceilings, Hardwood Floors, Second Floor Laundry, First Floor Full Bath | |
| Double Oven, Microwave, Dishwasher, Refrigerator, Washer, Dryer, Disposal, Stainless Steel Appliance(s) | |
| Not in DB | |
| Street Paved | |
| — | |
| — | |
| Gas Log |
Tax History
| Year | Property Taxes |
|---|---|
| 2018 | $17,708 |
Contact Agent
Nearby Similar Homes
Nearby Sold Comparables
Contact Agent
Listing Provided By
Coldwell Banker Residential Brokerage







