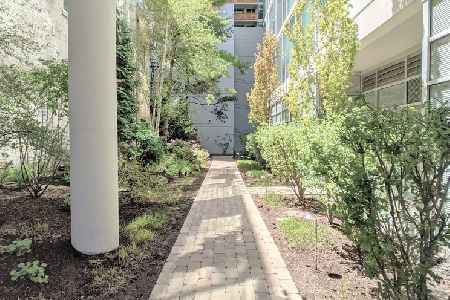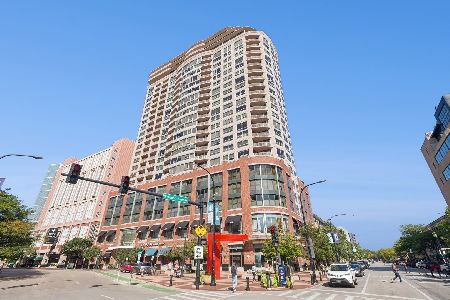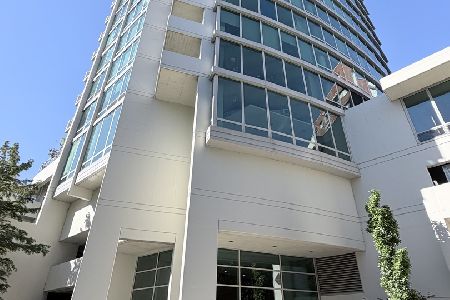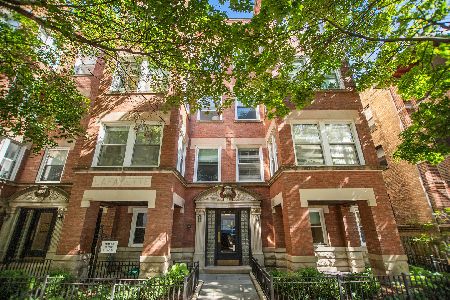1580 Sherman Avenue, Evanston, Illinois 60201
$288,000
|
Sold
|
|
| Status: | Closed |
| Sqft: | 1,140 |
| Cost/Sqft: | $259 |
| Beds: | 2 |
| Baths: | 2 |
| Year Built: | 1997 |
| Property Taxes: | $6,103 |
| Days On Market: | 1706 |
| Lot Size: | 0,00 |
Description
Fresh, bright and charming! This 9th floor Optima Towers condo faces south with a 35' balcony to sit and enjoy the view! Two bedroom/two bath unit with kitchen featuring granite counter tops, a new stainless steel refrigerator and open to the living room/dining room with floor to ceiling windows and southern sunlight. Generously sized primary bedroom suite with expanded shower with new stone floor, double sinks and two closets. Second bedroom with wall of windows and bath across the hall. Walk-in laundry room with newer LG front loader washer and dryer. This bright and sunny unit has been freshly painted and meticulously maintained. Parking and storage included. Building has indoor pool and exercise room, in the heart of downtown Evanston just steps to Fountain Square. Peek-a-boo lake views from the balcony. Easy to show!
Property Specifics
| Condos/Townhomes | |
| 13 | |
| — | |
| 1997 | |
| None | |
| — | |
| No | |
| — |
| Cook | |
| Optima Towers | |
| 502 / Monthly | |
| Heat,Water,Parking,Insurance,TV/Cable,Exercise Facilities,Pool,Exterior Maintenance,Scavenger,Snow Removal,Internet | |
| Lake Michigan,Public | |
| Public Sewer | |
| 11019580 | |
| 11183110431063 |
Nearby Schools
| NAME: | DISTRICT: | DISTANCE: | |
|---|---|---|---|
|
Grade School
Dewey Elementary School |
65 | — | |
|
Middle School
Nichols Middle School |
65 | Not in DB | |
|
High School
Evanston Twp High School |
202 | Not in DB | |
Property History
| DATE: | EVENT: | PRICE: | SOURCE: |
|---|---|---|---|
| 21 May, 2021 | Sold | $288,000 | MRED MLS |
| 10 Apr, 2021 | Under contract | $295,000 | MRED MLS |
| — | Last price change | $303,000 | MRED MLS |
| 12 Mar, 2021 | Listed for sale | $303,000 | MRED MLS |
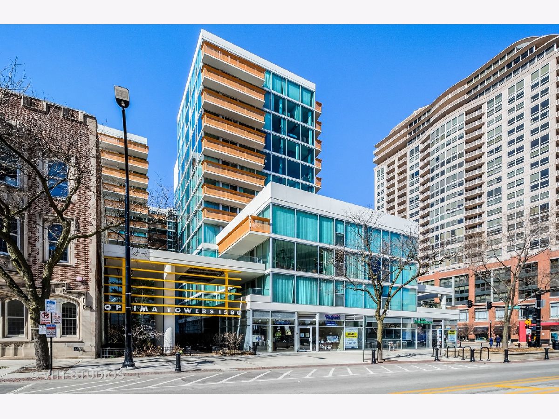
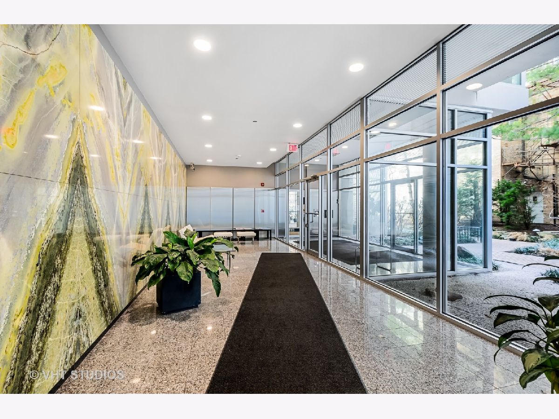
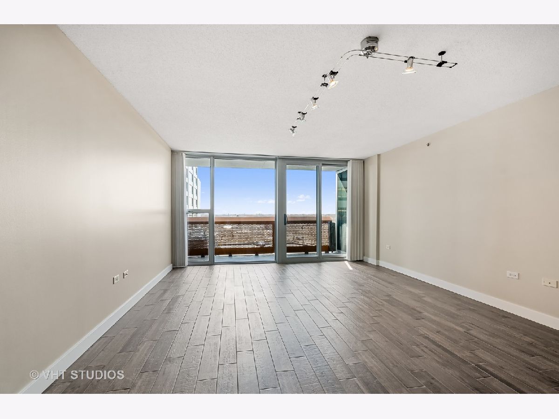
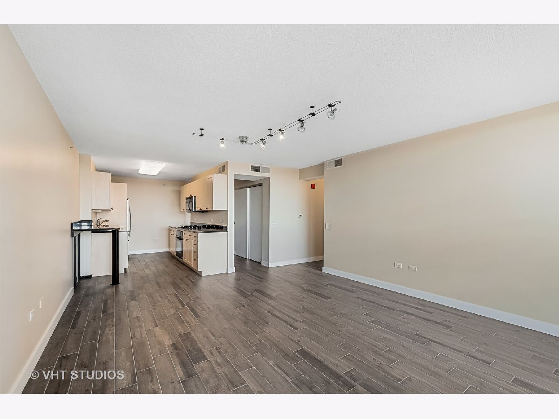
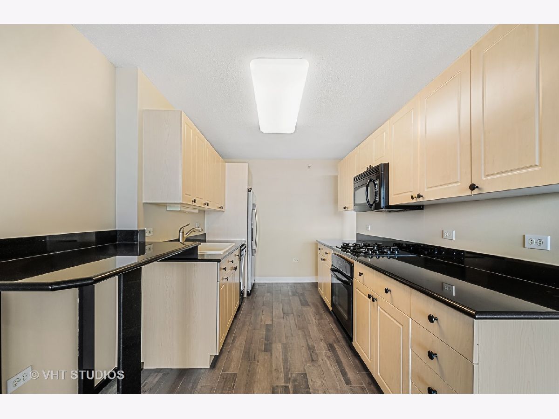
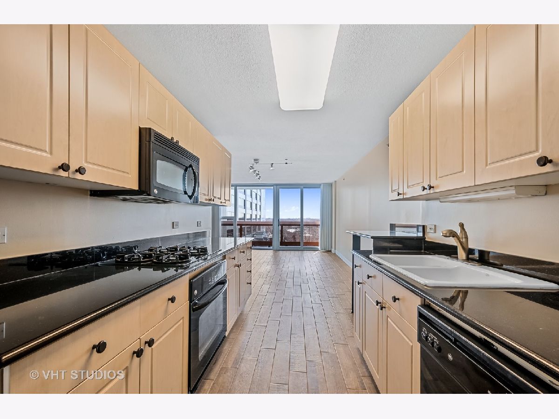
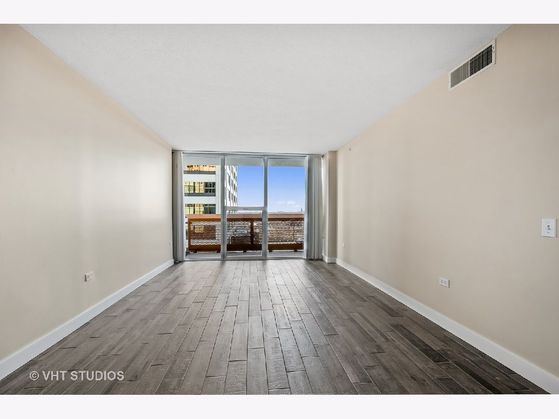
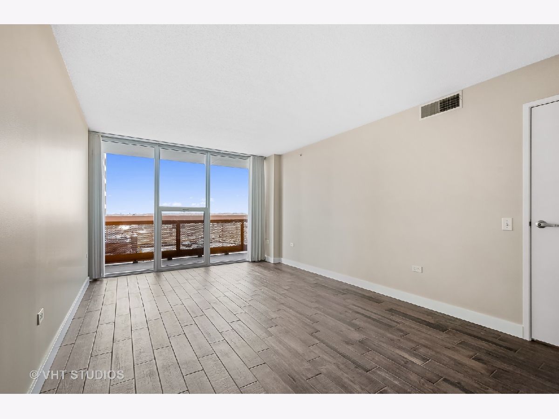
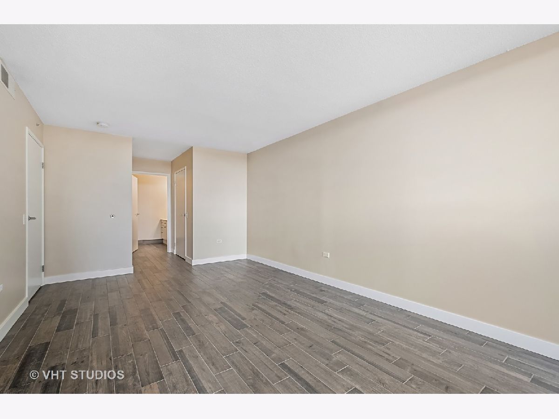
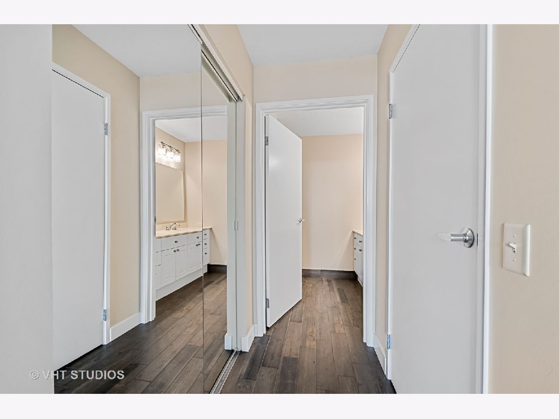
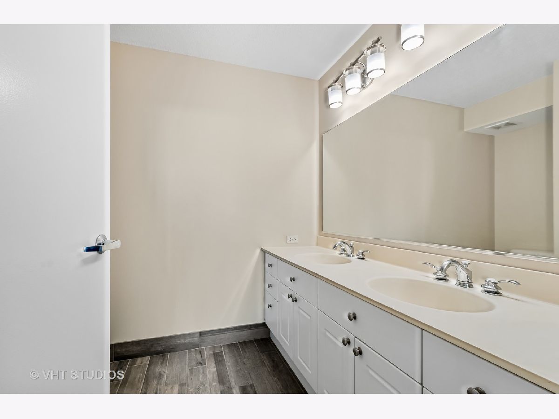
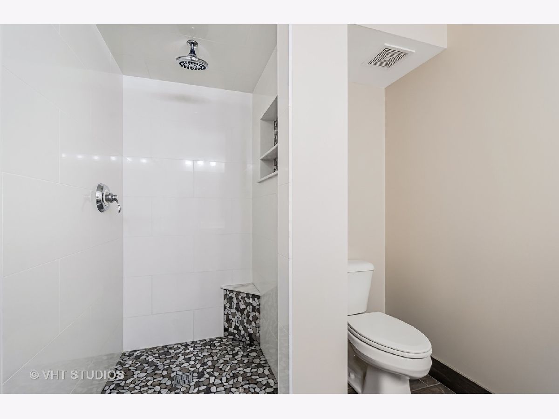
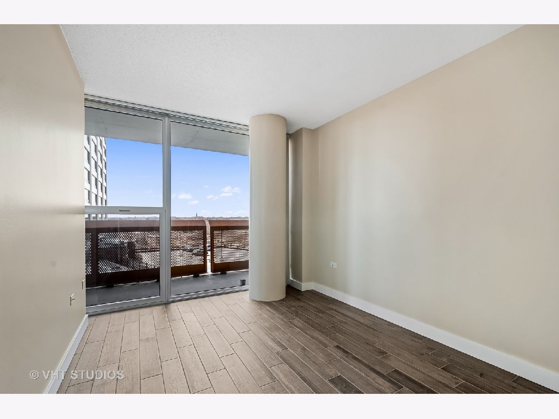
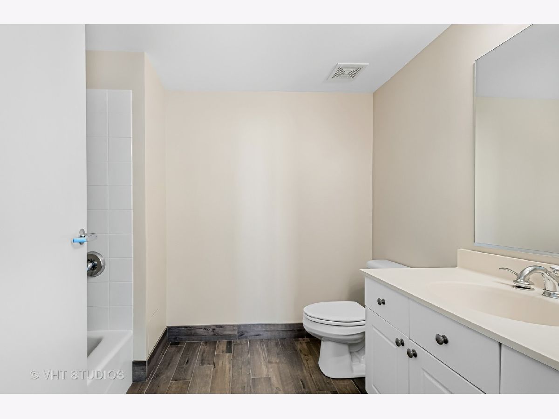
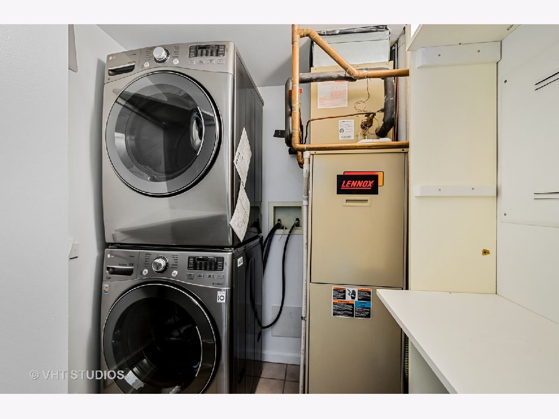
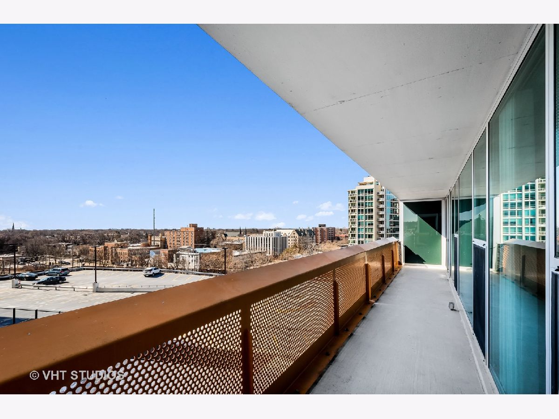
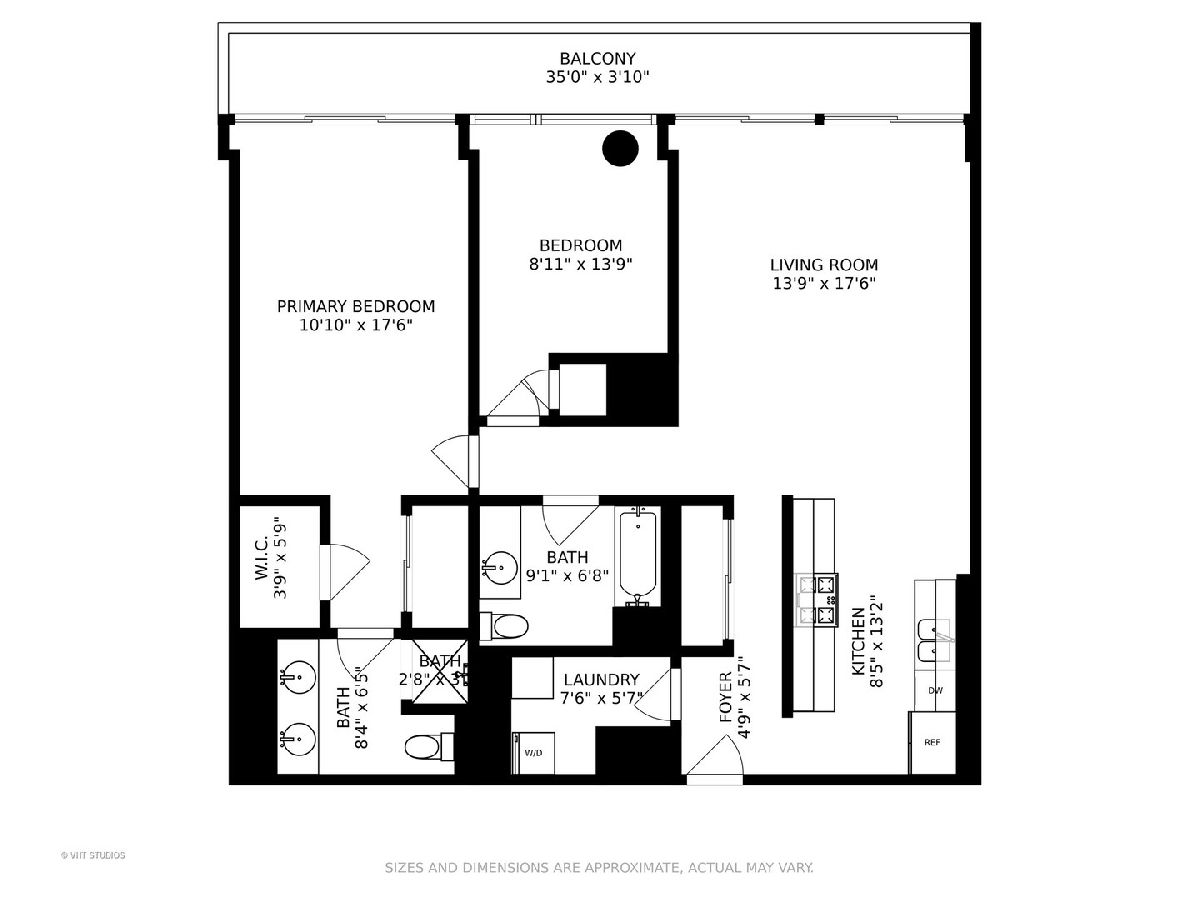
Room Specifics
Total Bedrooms: 2
Bedrooms Above Ground: 2
Bedrooms Below Ground: 0
Dimensions: —
Floor Type: Porcelain Tile
Full Bathrooms: 2
Bathroom Amenities: Double Sink
Bathroom in Basement: 0
Rooms: Balcony/Porch/Lanai,Foyer
Basement Description: None
Other Specifics
| 1 | |
| Concrete Perimeter | |
| — | |
| Balcony, Storms/Screens | |
| Common Grounds | |
| COMMON | |
| — | |
| Full | |
| Elevator, Laundry Hook-Up in Unit, Storage | |
| Range, Microwave, Dishwasher, Refrigerator, Washer, Dryer, Disposal | |
| Not in DB | |
| — | |
| — | |
| Bike Room/Bike Trails, Elevator(s), Exercise Room, Storage, Indoor Pool, Security Door Lock(s), Spa/Hot Tub | |
| — |
Tax History
| Year | Property Taxes |
|---|---|
| 2021 | $6,103 |
Contact Agent
Nearby Similar Homes
Nearby Sold Comparables
Contact Agent
Listing Provided By
@properties

