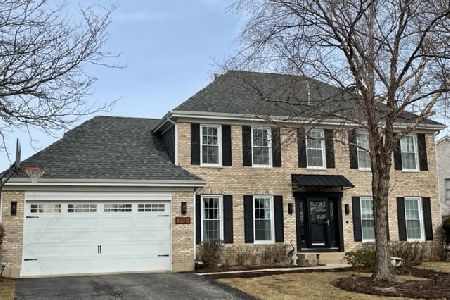1911 Ridgefield Avenue, Algonquin, Illinois 60102
$280,000
|
Sold
|
|
| Status: | Closed |
| Sqft: | 0 |
| Cost/Sqft: | — |
| Beds: | 4 |
| Baths: | 3 |
| Year Built: | 1995 |
| Property Taxes: | $7,471 |
| Days On Market: | 6211 |
| Lot Size: | 0,31 |
Description
This is not a short sale or bank foreclosure. This gorgeous huge two story with a three car garage is priced now to the riduculous. Hardwood floors on the entire first floor, huge kithcen with all new stainless appliances, two story foyer, master suite with vaulted ceilings, plant shelf, enormous closet space and luxury bath, three other really generously sized bedrooms, full basement, gorgeous deck and lot. Wow
Property Specifics
| Single Family | |
| — | |
| Colonial | |
| 1995 | |
| Full | |
| FUTURA | |
| No | |
| 0.31 |
| Kane | |
| — | |
| 190 / Annual | |
| Other | |
| Public | |
| Public Sewer | |
| 07112994 | |
| 0305281005 |
Nearby Schools
| NAME: | DISTRICT: | DISTANCE: | |
|---|---|---|---|
|
Grade School
Westfield Community School |
300 | — | |
|
Middle School
Westfield Community School |
300 | Not in DB | |
|
High School
H D Jacobs High School |
300 | Not in DB | |
Property History
| DATE: | EVENT: | PRICE: | SOURCE: |
|---|---|---|---|
| 6 Feb, 2009 | Sold | $280,000 | MRED MLS |
| 23 Jan, 2009 | Under contract | $286,000 | MRED MLS |
| 19 Jan, 2009 | Listed for sale | $286,000 | MRED MLS |
Room Specifics
Total Bedrooms: 4
Bedrooms Above Ground: 4
Bedrooms Below Ground: 0
Dimensions: —
Floor Type: Carpet
Dimensions: —
Floor Type: Carpet
Dimensions: —
Floor Type: Carpet
Full Bathrooms: 3
Bathroom Amenities: Separate Shower,Double Sink
Bathroom in Basement: 0
Rooms: Eating Area,Foyer,Gallery,Utility Room-1st Floor
Basement Description: Unfinished
Other Specifics
| 3 | |
| Concrete Perimeter | |
| Asphalt | |
| Deck | |
| Landscaped | |
| 13504 SF | |
| Unfinished | |
| Full | |
| Vaulted/Cathedral Ceilings | |
| Range, Microwave, Dishwasher, Refrigerator, Washer, Dryer, Disposal | |
| Not in DB | |
| Sidewalks, Street Lights, Street Paved | |
| — | |
| — | |
| — |
Tax History
| Year | Property Taxes |
|---|---|
| 2009 | $7,471 |
Contact Agent
Nearby Similar Homes
Nearby Sold Comparables
Contact Agent
Listing Provided By
Baird & Warner












