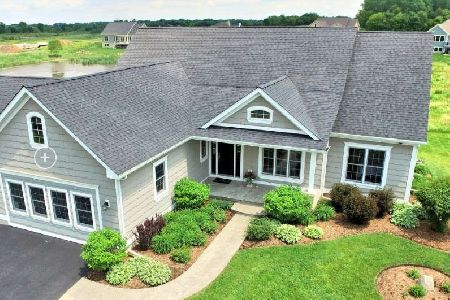10304 Fair Lane, Huntley, Illinois 60142
$375,000
|
Sold
|
|
| Status: | Closed |
| Sqft: | 2,600 |
| Cost/Sqft: | $150 |
| Beds: | 3 |
| Baths: | 4 |
| Year Built: | 1992 |
| Property Taxes: | $8,534 |
| Days On Market: | 2440 |
| Lot Size: | 1,21 |
Description
Looking for the perfect log home? Check out this Beautifully maintained 3 bedroom, 3.1 bath log-cabin style home with attached 2+ car garage & welcoming front porch. Step into the large great room featuring Hardwood floors, & vaulted ceilings with skylights and an inviting, cozy wood burning stone fireplace. The kitchen has been recently remodeled with Hickory cabinets, Granite counters and SS appliances, & breakfast bar. The enclosed sun room with lovely stone flooring is the perfect place to entertain and gather with friends and family to enjoy the beautiful wooded 1 acre + lot. All the baths have been remodeled with new vanity's, countertops, and new tile work. The basement is finished with new flooring too. Nothing to do but move in. Great location and Huntley Schools.
Property Specifics
| Single Family | |
| — | |
| Log | |
| 1992 | |
| Full | |
| — | |
| No | |
| 1.21 |
| Mc Henry | |
| Parkside Crossing | |
| 30 / Annual | |
| Other | |
| Private Well | |
| Septic-Private | |
| 10391431 | |
| 1726126009 |
Nearby Schools
| NAME: | DISTRICT: | DISTANCE: | |
|---|---|---|---|
|
Grade School
Leggee Elementary School |
158 | — | |
|
Middle School
Huntley Middle School |
158 | Not in DB | |
|
High School
Huntley High School |
158 | Not in DB | |
Property History
| DATE: | EVENT: | PRICE: | SOURCE: |
|---|---|---|---|
| 4 Aug, 2016 | Sold | $297,000 | MRED MLS |
| 6 Jun, 2016 | Under contract | $321,000 | MRED MLS |
| — | Last price change | $346,000 | MRED MLS |
| 31 Jan, 2016 | Listed for sale | $396,000 | MRED MLS |
| 5 Jun, 2020 | Sold | $375,000 | MRED MLS |
| 27 Apr, 2020 | Under contract | $390,000 | MRED MLS |
| — | Last price change | $400,000 | MRED MLS |
| 24 May, 2019 | Listed for sale | $415,000 | MRED MLS |
Room Specifics
Total Bedrooms: 3
Bedrooms Above Ground: 3
Bedrooms Below Ground: 0
Dimensions: —
Floor Type: Carpet
Dimensions: —
Floor Type: Carpet
Full Bathrooms: 4
Bathroom Amenities: Separate Shower,Double Sink,Double Shower
Bathroom in Basement: 1
Rooms: Great Room,Office,Exercise Room
Basement Description: Finished
Other Specifics
| 2 | |
| — | |
| Asphalt | |
| Patio, Porch, Porch Screened | |
| Wooded | |
| 240X330X80X321 | |
| — | |
| Full | |
| Vaulted/Cathedral Ceilings, Skylight(s), Hardwood Floors, First Floor Laundry, Built-in Features | |
| Range, Microwave, Dishwasher, Refrigerator, Washer, Dryer, Disposal, Stainless Steel Appliance(s) | |
| Not in DB | |
| — | |
| — | |
| — | |
| Wood Burning |
Tax History
| Year | Property Taxes |
|---|---|
| 2016 | $8,107 |
| 2020 | $8,534 |
Contact Agent
Nearby Similar Homes
Nearby Sold Comparables
Contact Agent
Listing Provided By
RE/MAX Connections II






